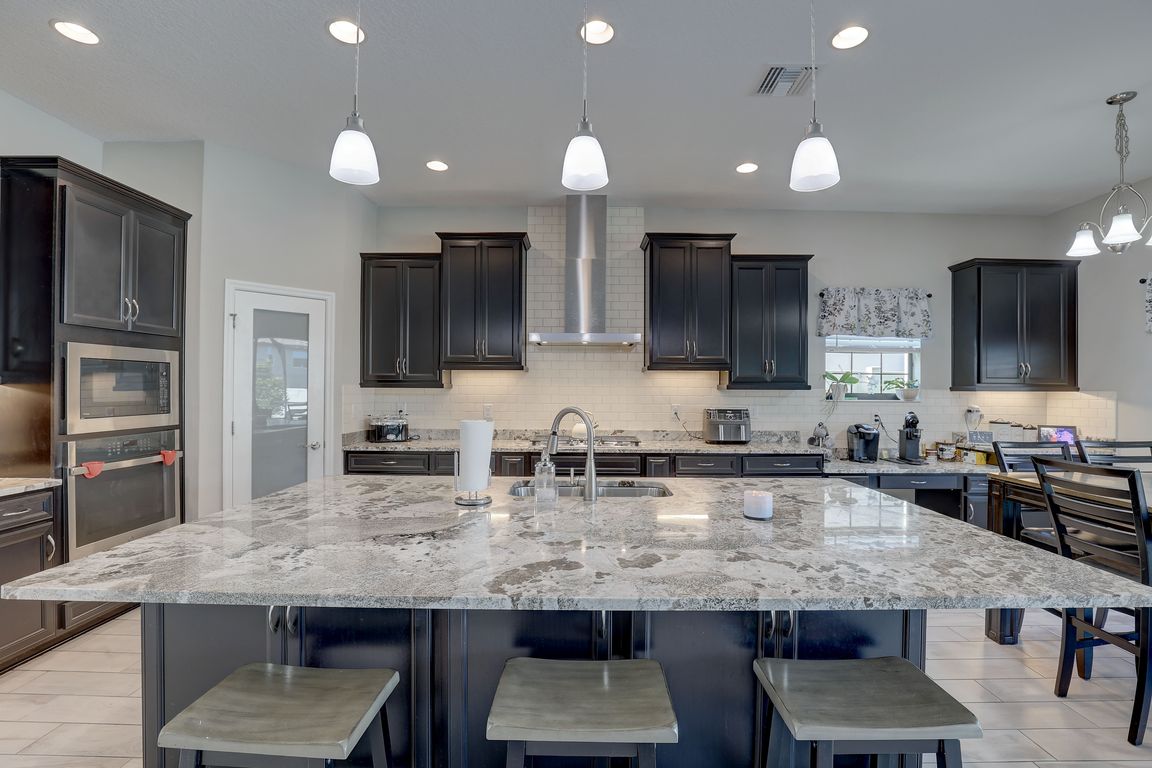
For salePrice cut: $38K (10/15)
$785,000
5beds
3,567sqft
11222 Hawks Fern Dr, Riverview, FL 33569
5beds
3,567sqft
Single family residence
Built in 2021
6,600 sqft
3 Attached garage spaces
$220 price/sqft
$113 monthly HOA fee
What's special
Screened heated saltwater poolIn-wall pest control systemTile deckOutdoor surround sound systemSpacious family roomOpen-concept layoutUpscale finishes
PRICED RIGHT ACCORDING TO APPRAISAL!! Don”t miss your chance to tour. THIS WON’T LAST LONG. This Stunning WestBay Verona Model – 5-Bedroom, 4-Bath Pool Home in Gated Community Welcome to this beautifully upgraded WestBay Verona model, offering over 3,500 sq ft of thoughtfully designed ...
- 187 days |
- 1,169 |
- 84 |
Source: Stellar MLS,MLS#: TB8382808 Originating MLS: Orlando Regional
Originating MLS: Orlando Regional
Travel times
Kitchen
Living Room
Bedroom
Zillow last checked: 8 hours ago
Listing updated: November 09, 2025 at 02:45pm
Listing Provided by:
Michiele Celio 817-304-5874,
LPT REALTY, LLC 877-366-2213,
Larry Fischer 727-300-6681,
LPT REALTY, LLC.
Source: Stellar MLS,MLS#: TB8382808 Originating MLS: Orlando Regional
Originating MLS: Orlando Regional

Facts & features
Interior
Bedrooms & bathrooms
- Bedrooms: 5
- Bathrooms: 4
- Full bathrooms: 4
Rooms
- Room types: Den/Library/Office, Loft
Primary bedroom
- Features: Walk-In Closet(s)
- Level: Second
Bedroom 2
- Features: Built-in Closet
- Level: First
Bedroom 3
- Features: Built-in Closet
- Level: Second
Bedroom 4
- Features: Built-in Closet
- Level: Second
Bedroom 5
- Features: Built-in Closet
- Level: Second
Primary bathroom
- Level: Second
Bathroom 2
- Level: First
Bathroom 3
- Level: Second
Bathroom 4
- Level: Second
Dinette
- Level: First
Foyer
- Level: First
Kitchen
- Level: First
Living room
- Level: First
Loft
- Level: Second
Office
- Level: First
Heating
- Wall Furnace
Cooling
- Central Air
Appliances
- Included: Oven, Cooktop, Dishwasher, Disposal, Gas Water Heater, Microwave, Range, Range Hood, Water Softener
- Laundry: Inside, Laundry Room, Washer Hookup
Features
- Ceiling Fan(s), Eating Space In Kitchen, High Ceilings, In Wall Pest System, Kitchen/Family Room Combo, Open Floorplan, PrimaryBedroom Upstairs, Solid Wood Cabinets, Stone Counters, Thermostat, Walk-In Closet(s)
- Flooring: Carpet, Ceramic Tile, Laminate, Tile
- Doors: Sliding Doors
- Windows: Blinds
- Has fireplace: No
Interior area
- Total structure area: 4,667
- Total interior livable area: 3,567 sqft
Video & virtual tour
Property
Parking
- Total spaces: 3
- Parking features: Garage - Attached
- Attached garage spaces: 3
Features
- Levels: Two
- Stories: 2
- Patio & porch: Covered, Deck, Front Porch, Patio, Screened
- Exterior features: Irrigation System, Lighting
- Has private pool: Yes
- Pool features: Deck, Heated, In Ground, Salt Water, Screen Enclosure, Tile
- Fencing: Vinyl
- Has view: Yes
- View description: Pool
Lot
- Size: 6,600 Square Feet
- Dimensions: 55 x 120
Details
- Parcel number: U253020B4500000000038.0
- Zoning: RSC-9
- Special conditions: None
Construction
Type & style
- Home type: SingleFamily
- Property subtype: Single Family Residence
Materials
- Block, Stone, Stucco, Wood Frame
- Foundation: Block
- Roof: Tile
Condition
- Completed
- New construction: No
- Year built: 2021
Utilities & green energy
- Sewer: Public Sewer
- Water: Public
- Utilities for property: BB/HS Internet Available, Cable Available, Cable Connected, Electricity Available, Electricity Connected, Fire Hydrant, Natural Gas Available, Natural Gas Connected, Phone Available, Sewer Available, Sewer Connected, Street Lights
Community & HOA
Community
- Features: Gated Community - No Guard, No Truck/RV/Motorcycle Parking
- Security: Fire Alarm, Gated Community, Security System, Smoke Detector(s)
- Subdivision: HAWKS FERN PH 2
HOA
- Has HOA: Yes
- Services included: Common Area Taxes
- HOA fee: $113 monthly
- HOA name: Hawks fern HOA/ Real Manager
- HOA phone: 866-473-2573
- Pet fee: $0 monthly
Location
- Region: Riverview
Financial & listing details
- Price per square foot: $220/sqft
- Tax assessed value: $526,180
- Annual tax amount: $9,231
- Date on market: 5/7/2025
- Cumulative days on market: 547 days
- Listing terms: Cash,Conventional,FHA,VA Loan
- Ownership: Fee Simple
- Total actual rent: 0
- Electric utility on property: Yes
- Road surface type: Asphalt, Paved