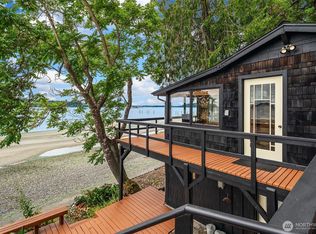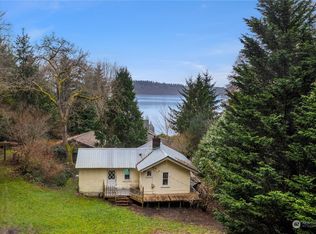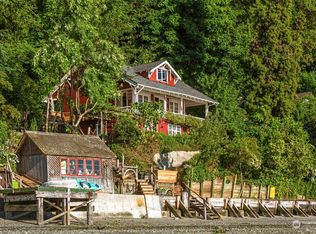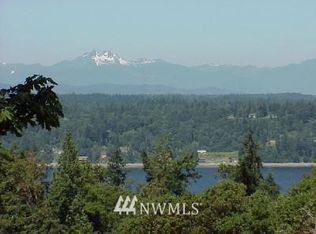Sold
Listed by:
David B. Knight,
Vashon Isl. Sotheby's Int'l RE
Bought with: Vashon Isl. Sotheby's Int'l RE
$600,000
11222 SW 125th Street, Vashon, WA 98070
1beds
1,000sqft
Single Family Residence
Built in 1925
8,049.89 Square Feet Lot
$726,700 Zestimate®
$600/sqft
$2,356 Estimated rent
Home value
$726,700
$654,000 - $807,000
$2,356/mo
Zestimate® history
Loading...
Owner options
Explore your selling options
What's special
Transport yourself back in time to a picturesque vintage waterfront cabin! Boasting 890 sq ft, 50 ft of west-facing prime waterfront, and an ideal spot near the north end ferry, it's an oasis for a serene life away from the city. The 1 bed/1 bath cabin, featuring bunk beds in the basement and a private office, ensures ample space for loved ones. Unwind, recharge, and forge lasting memories in the embrace of nature. Bask in breathtaking sunsets, serenade your senses with tranquil waters, and savor gatherings on the expansive deck. Embrace the rare chance to relish a simpler existence in this extraordinary haven before its gone!
Zillow last checked: 8 hours ago
Listing updated: December 05, 2024 at 02:50pm
Listed by:
David B. Knight,
Vashon Isl. Sotheby's Int'l RE
Bought with:
Dick Bianchi
Vashon Isl. Sotheby's Int'l RE
Source: NWMLS,MLS#: 2139290
Facts & features
Interior
Bedrooms & bathrooms
- Bedrooms: 1
- Bathrooms: 1
- 3/4 bathrooms: 1
- Main level bathrooms: 1
- Main level bedrooms: 1
Primary bedroom
- Level: Main
Bathroom three quarter
- Level: Main
Dining room
- Level: Main
Entry hall
- Level: Main
Living room
- Level: Main
Utility room
- Level: Lower
Heating
- Fireplace(s), Forced Air
Cooling
- None
Appliances
- Included: Refrigerator(s), Stove(s)/Range(s), Water Heater: electric, Water Heater Location: basement
Features
- Dining Room
- Flooring: Hardwood, Vinyl
- Basement: Partially Finished
- Number of fireplaces: 1
- Fireplace features: Wood Burning, Main Level: 1, Fireplace
Interior area
- Total structure area: 1,000
- Total interior livable area: 1,000 sqft
Property
Parking
- Parking features: Off Street
Features
- Levels: One
- Stories: 1
- Entry location: Main
- Patio & porch: Dining Room, Fireplace, Hardwood, Vaulted Ceiling(s), Water Heater
- Has view: Yes
- View description: See Remarks, Sound
- Has water view: Yes
- Water view: Sound
- Waterfront features: Bank-Low
- Frontage length: Waterfront Ft: 50
Lot
- Size: 8,049 sqft
- Features: Dead End Street, Deck, Outbuildings
- Topography: Partial Slope,Sloped
Details
- Parcel number: 0723039082
- Zoning description: Jurisdiction: County
- Special conditions: Standard
Construction
Type & style
- Home type: SingleFamily
- Architectural style: Cabin
- Property subtype: Single Family Residence
Materials
- Wood Siding
- Foundation: Poured Concrete
- Roof: Metal
Condition
- Good
- Year built: 1925
Utilities & green energy
- Electric: Company: PSE
- Sewer: Septic Tank, Company: septic
- Water: Community, Company: 5 party local system
- Utilities for property: Comcast, Comcast
Community & neighborhood
Location
- Region: Vashon
- Subdivision: Westside
Other
Other facts
- Listing terms: Cash Out
- Cumulative days on market: 215 days
Price history
| Date | Event | Price |
|---|---|---|
| 9/27/2023 | Sold | $600,000-7.7%$600/sqft |
Source: | ||
| 9/2/2023 | Pending sale | $650,000$650/sqft |
Source: | ||
| 7/31/2023 | Price change | $650,000-6.5%$650/sqft |
Source: | ||
| 7/18/2023 | Listed for sale | $695,000$695/sqft |
Source: | ||
Public tax history
| Year | Property taxes | Tax assessment |
|---|---|---|
| 2024 | $8,215 +5.6% | $754,000 +8% |
| 2023 | $7,779 +1.9% | $698,000 -12.2% |
| 2022 | $7,637 +5.3% | $795,000 +29.1% |
Find assessor info on the county website
Neighborhood: 98070
Nearby schools
GreatSchools rating
- 7/10Chautauqua Elementary SchoolGrades: PK-5Distance: 4.9 mi
- 8/10Mcmurray Middle SchoolGrades: 6-8Distance: 4.8 mi
- 9/10Vashon Island High SchoolGrades: 9-12Distance: 5.1 mi
Schools provided by the listing agent
- Elementary: Chautauqua Elem
- Middle: Mcmurray Mid
- High: Vashon Isl High
Source: NWMLS. This data may not be complete. We recommend contacting the local school district to confirm school assignments for this home.

Get pre-qualified for a loan
At Zillow Home Loans, we can pre-qualify you in as little as 5 minutes with no impact to your credit score.An equal housing lender. NMLS #10287.



