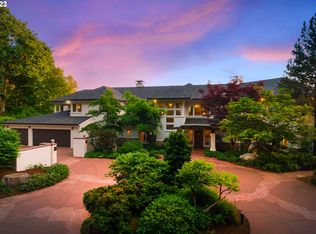Sold
$1
11223 NW Saltzman Rd, Portland, OR 97229
7beds
16,828sqft
Residential, Single Family Residence
Built in 1996
40 Acres Lot
$10,319,200 Zestimate®
$--/sqft
$5,352 Estimated rent
Home value
$10,319,200
$9.49M - $11.14M
$5,352/mo
Zestimate® history
Loading...
Owner options
Explore your selling options
What's special
Nestled on 40 stunning acres, English Oaks Estate stands as a timeless testament to Tudor-style elegance just minutes from downtown Portland. Crafted with meticulous attention to detail and inspired by the romance of the English countryside, this sprawling estate is unparalleled in luxury and privacy. Surrounded by meticulously landscaped gardens reminiscent of Monet's Giverny, this home evokes a sense of storybook charm with all the elements of luxury sophistication. Handcrafted millwork, exquisite architectural details and elements sourced from around the world, create a grand aesthetic with panoramic views of the Tualatin Valley and Coast Range provide a breathtaking backdrop for every room. Designed for grand gatherings as well as relaxed weekends around the pool with friends and family, this home offers an unparalleled opportunity for comfort and elegance. Ample space for a car collection including six garage spaces and room for 20+ to park on the gated property. Vacation where you live immersed in timeless beauty sure to be cherished for generations to come.
Zillow last checked: 8 hours ago
Listing updated: December 18, 2024 at 02:46am
Listed by:
Terry Sprague 503-459-3987,
LUXE Forbes Global Properties
Bought with:
Amy Dean, 200504349
Amy Dean Real Estate, Inc.
Source: RMLS (OR),MLS#: 24284350
Facts & features
Interior
Bedrooms & bathrooms
- Bedrooms: 7
- Bathrooms: 12
- Full bathrooms: 9
- Partial bathrooms: 3
- Main level bathrooms: 3
Primary bedroom
- Features: Balcony, Fireplace, Walkin Closet, Wallto Wall Carpet
- Level: Upper
- Area: 440
- Dimensions: 20 x 22
Bedroom 2
- Features: Suite, Walkin Closet
- Level: Upper
- Area: 396
- Dimensions: 18 x 22
Bedroom 3
- Features: Suite, Walkin Closet
- Level: Upper
- Area: 330
- Dimensions: 22 x 15
Dining room
- Features: Fireplace
- Level: Main
- Area: 440
- Dimensions: 20 x 22
Family room
- Features: Fireplace
- Level: Main
- Area: 528
- Dimensions: 22 x 24
Kitchen
- Features: Builtin Refrigerator, Dishwasher, Island, Microwave, Butlers Pantry
- Level: Main
- Area: 432
- Width: 27
Living room
- Features: Kitchen
- Level: Upper
- Area: 272
- Dimensions: 16 x 17
Heating
- Forced Air, Fireplace(s)
Cooling
- Central Air
Appliances
- Included: Built In Oven, Built-In Range, Built-In Refrigerator, Dishwasher, Disposal, Microwave, Stainless Steel Appliance(s), Wine Cooler, Washer/Dryer, Electric Water Heater
- Laundry: Laundry Room
Features
- Floor 4th, Elevator, Granite, Sound System, Vaulted Ceiling(s), Suite, Walk-In Closet(s), Kitchen Island, Butlers Pantry, Kitchen, Balcony, Pantry
- Flooring: Hardwood, Wall to Wall Carpet, Wood
- Number of fireplaces: 5
- Fireplace features: Gas, Wood Burning, Outside
Interior area
- Total structure area: 16,828
- Total interior livable area: 16,828 sqft
Property
Parking
- Total spaces: 6
- Parking features: Driveway, Attached, Detached
- Attached garage spaces: 6
- Has uncovered spaces: Yes
Features
- Stories: 4
- Patio & porch: Covered Deck, Covered Patio, Patio, Porch
- Exterior features: Fire Pit, Garden, Water Feature, Yard, Balcony
- Has private pool: Yes
- Has spa: Yes
- Spa features: Builtin Hot Tub
- Has view: Yes
- View description: Mountain(s), Territorial, Trees/Woods
Lot
- Size: 40 Acres
- Features: Gated, Private, Trees, Acres 20 to 50
Details
- Additional structures: GuestQuarters, SecondGarage, HomeTheater, SeparateLivingQuartersApartmentAuxLivingUnit
- Parcel number: R237707
- Zoning: CFU2
- Other equipment: Home Theater
Construction
Type & style
- Home type: SingleFamily
- Architectural style: English,Tudor
- Property subtype: Residential, Single Family Residence
Materials
- Brick
- Roof: Slate
Condition
- Resale
- New construction: No
- Year built: 1996
Utilities & green energy
- Sewer: Septic Tank
- Water: Well
Community & neighborhood
Security
- Security features: Security Gate, Security System Owned
Location
- Region: Portland
HOA & financial
HOA
- Has HOA: Yes
Other
Other facts
- Listing terms: Cash,Conventional
- Road surface type: Paved
Price history
| Date | Event | Price |
|---|---|---|
| 11/22/2024 | Sold | $1-100% |
Source: | ||
| 9/13/2024 | Pending sale | $10,500,000$624/sqft |
Source: | ||
Public tax history
| Year | Property taxes | Tax assessment |
|---|---|---|
| 2025 | $89,769 +2.3% | $5,028,810 +3% |
| 2024 | $87,723 -1.2% | $4,882,340 +3% |
| 2023 | $88,810 +3.6% | $4,740,140 +3% |
Find assessor info on the county website
Neighborhood: 97229
Nearby schools
GreatSchools rating
- 9/10Skyline Elementary SchoolGrades: K-8Distance: 4.4 mi
- 8/10Lincoln High SchoolGrades: 9-12Distance: 5.8 mi
Schools provided by the listing agent
- Elementary: Skyline
- Middle: Skyline
- High: Lincoln
Source: RMLS (OR). This data may not be complete. We recommend contacting the local school district to confirm school assignments for this home.
Get a cash offer in 3 minutes
Find out how much your home could sell for in as little as 3 minutes with a no-obligation cash offer.
Estimated market value
$10,319,200
Get a cash offer in 3 minutes
Find out how much your home could sell for in as little as 3 minutes with a no-obligation cash offer.
Estimated market value
$10,319,200
