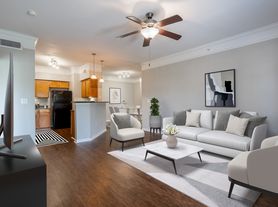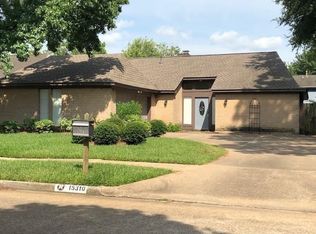Welcome home! This wonderfully maintained split floor plan home sits on a cul-de-sac in mature Stone Gate. Generously sized spaces all feature plantation shutters, laminate and tile flooring, ceiling fans, updated light fixtures, and more. Stay connected with everyone with your open-to-the-living room kitchen and breakfast area, a walk in pantry as well! Brand new stainless steel refrigerator and vent hood. Your primary bedroom is at the back of the home, offering greater privacy and a quiet space at the end of a long day! Step outside to the large back yard with room for everyone to run! We would love to have you tour and see how wonderful this home is with your own eyes. Schedule today!
Copyright notice - Data provided by HAR.com 2022 - All information provided should be independently verified.
House for rent
$2,400/mo
11223 Switchgrass Ln, Houston, TX 77095
4beds
2,046sqft
Price may not include required fees and charges.
Singlefamily
Available now
No pets
Electric, ceiling fan
Electric dryer hookup laundry
2 Attached garage spaces parking
Natural gas, fireplace
What's special
Updated light fixturesCeiling fansLaminate and tile flooringVent hoodWalk in pantryPlantation shutters
- 15 days
- on Zillow |
- -- |
- -- |
Travel times
Looking to buy when your lease ends?
Consider a first-time homebuyer savings account designed to grow your down payment with up to a 6% match & 3.83% APY.
Facts & features
Interior
Bedrooms & bathrooms
- Bedrooms: 4
- Bathrooms: 2
- Full bathrooms: 2
Rooms
- Room types: Breakfast Nook, Family Room
Heating
- Natural Gas, Fireplace
Cooling
- Electric, Ceiling Fan
Appliances
- Included: Dishwasher, Disposal, Microwave, Oven, Refrigerator, Stove
- Laundry: Electric Dryer Hookup, Gas Dryer Hookup, Hookups, Washer Hookup
Features
- Ceiling Fan(s), Crown Molding, En-Suite Bath, Formal Entry/Foyer, High Ceilings, Primary Bed - 1st Floor, Split Plan, Walk-In Closet(s)
- Flooring: Laminate, Tile
- Has fireplace: Yes
Interior area
- Total interior livable area: 2,046 sqft
Property
Parking
- Total spaces: 2
- Parking features: Attached, Covered
- Has attached garage: Yes
- Details: Contact manager
Features
- Stories: 1
- Exterior features: Architecture Style: Traditional, Attached, Crown Molding, Cul-De-Sac, Electric Dryer Hookup, En-Suite Bath, Flooring: Laminate, Formal Dining, Formal Entry/Foyer, Garage Door Opener, Gas Dryer Hookup, Gas Log, Heating: Gas, High Ceilings, Insulated/Low-E windows, Living Area - 1st Floor, Lot Features: Cul-De-Sac, Subdivided, Patio/Deck, Pets - No, Primary Bed - 1st Floor, Split Plan, Subdivided, Utility Room, Walk-In Closet(s), Washer Hookup, Window Coverings
Details
- Parcel number: 1203440020033
Construction
Type & style
- Home type: SingleFamily
- Property subtype: SingleFamily
Condition
- Year built: 2000
Community & HOA
Location
- Region: Houston
Financial & listing details
- Lease term: Long Term,12 Months
Price history
| Date | Event | Price |
|---|---|---|
| 9/19/2025 | Listed for rent | $2,400$1/sqft |
Source: | ||
| 6/26/2024 | Listing removed | -- |
Source: | ||
| 6/21/2024 | Listed for rent | $2,400$1/sqft |
Source: | ||
| 12/13/2009 | Listing removed | $169,900$83/sqft |
Source: Sangalang Realty Group #88190047 | ||
| 8/13/2009 | Listed for sale | $169,900$83/sqft |
Source: Sangalang Realty Group #88190047 | ||

