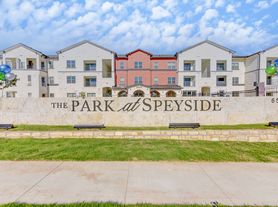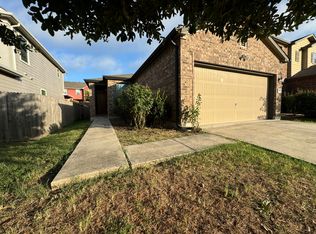Move in Ready. Beautiful elegant 5 bedroom, 2.5 bathroom home in highly desirable Harris Branch in Austin. Open floor plan. Tile throughout the first floor. Recessed lights at entry. Kitchen is perfect for cooking and entertaining, fully equipped with sparkling granite countertops, professional-grade appliances, middle island and built-in breakfast bar. Dinning area overlooks private fenced backyard. Upstairs features huge game room/ living space. Master bedroom with double vanity sinks, garden tub, a separate standing shower, and walk-in closet. Downstairs bedroom can be turned into office as well. 2 car garage, a water softener, and a large walk-in pantry and utility room. Enjoy easy access to SH130, 290, IH-35, the community pool and park. Rental criteria is income needs to be 3.0 times the rent, good credit, pets on case by case basis, breed restrictions apply. First month rent and Deposit required upon move in. Additional deposit might be required if credit and background checks do not meet the criteria.
House for rent
$2,600/mo
11224 Dunlop Ter, Austin, TX 78754
5beds
2,873sqft
Price may not include required fees and charges.
Singlefamily
Available now
Cats, dogs OK
Central air, ceiling fan
In kitchen laundry
2 Attached garage spaces parking
Electric, central, forced air
What's special
Open floor planMiddle islandWalk-in closetUtility roomProfessional-grade appliancesSeparate standing showerRecessed lights at entry
- 18 days
- on Zillow |
- -- |
- -- |
Travel times
Looking to buy when your lease ends?
Consider a first-time homebuyer savings account designed to grow your down payment with up to a 6% match & 3.83% APY.
Facts & features
Interior
Bedrooms & bathrooms
- Bedrooms: 5
- Bathrooms: 3
- Full bathrooms: 2
- 1/2 bathrooms: 1
Heating
- Electric, Central, Forced Air
Cooling
- Central Air, Ceiling Fan
Appliances
- Included: Dishwasher, Disposal, Microwave, Range, Refrigerator
- Laundry: In Kitchen, In Unit, Inside, Laundry Room, Lower Level, Main Level
Features
- Ceiling Fan(s), Exhaust Fan, Kitchen Island, Open Floorplan, Pantry, Walk In Closet
- Flooring: Carpet, Tile
Interior area
- Total interior livable area: 2,873 sqft
Property
Parking
- Total spaces: 2
- Parking features: Attached, Garage, Covered
- Has attached garage: Yes
- Details: Contact manager
Features
- Stories: 2
- Exterior features: Contact manager
Details
- Parcel number: 845078
Construction
Type & style
- Home type: SingleFamily
- Property subtype: SingleFamily
Materials
- Roof: Composition
Condition
- Year built: 2015
Community & HOA
Location
- Region: Austin
Financial & listing details
- Lease term: 12 Months
Price history
| Date | Event | Price |
|---|---|---|
| 9/17/2025 | Listed for rent | $2,600+4%$1/sqft |
Source: Unlock MLS #2229261 | ||
| 12/3/2024 | Listing removed | $2,500$1/sqft |
Source: Unlock MLS #8681793 | ||
| 11/15/2024 | Listed for rent | $2,500$1/sqft |
Source: Unlock MLS #8681793 | ||
| 11/7/2024 | Listing removed | $2,500$1/sqft |
Source: Unlock MLS #8681793 | ||
| 10/12/2024 | Price change | $2,500-7.4%$1/sqft |
Source: Unlock MLS #8681793 | ||

