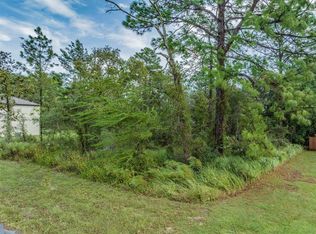Move right into this well-maintained 3 bedroom, 2 bath, 2-car garage home. Popular Hartland Joanne floorplan features living, dining, family rooms and eat-in kitchen. Neutral carpet and tile throughout. Ceiling fans in all bedrooms & living room. Spacious kitchen has 2 pantries, breakfast bar, center island , oak tone wood cabinets, and sliders to open patio-great for grilling outdoors! Master suite features 2 walk-in closets, dual sinks, and separate walk-in shower. Inside utility room has sink, and the washer & dryer will stay! Peaceful setting, the backyard offers plenty of room for boat or RV parking, with no- build behind. Conveniently located just minutes off US 19 and close to SR 50!
This property is off market, which means it's not currently listed for sale or rent on Zillow. This may be different from what's available on other websites or public sources.
