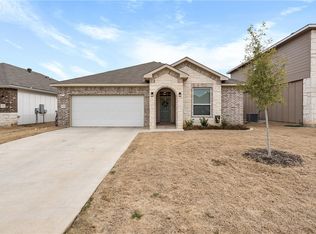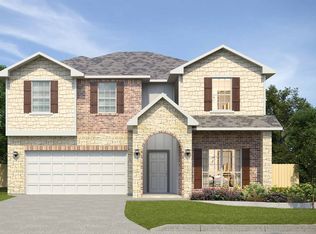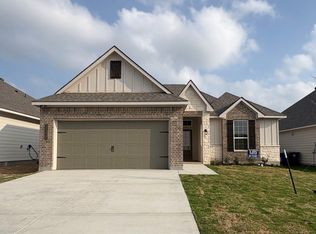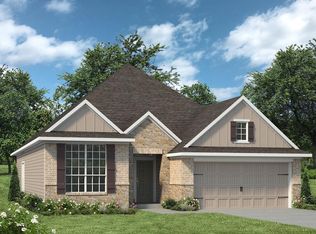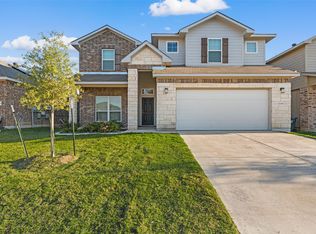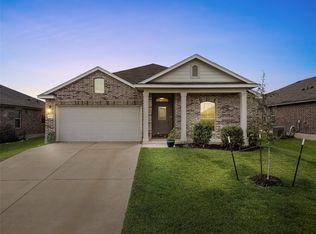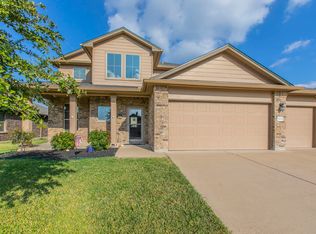Welcome to your dream home in the sought-after Park Meadows subdivision! This stunning two-story Austin Stone residence boasts 4 spacious bedrooms and 3 modern baths, perfectly designed for comfortable living.
Step inside to discover an inviting open-concept kitchen and living area, highlighted by a beautiful electric fireplace that creates a warm and cozy atmosphere for gatherings. The upstairs laundry room is conveniently located near all bedrooms, making laundry day a breeze.
Retreat to the large master suite, featuring a luxurious soaking tub, a stand-alone glass shower, and a double vanity for added convenience. The backyard is generously sized, providing the perfect space for outdoor activities and entertaining.
Don’t miss out on this opportunity to be part of a friendly neighborhood within the highly regarded Midway ISD. Schedule your visit today and experience all that this beautiful home has to offer!
For sale
Price cut: $9.1K (10/17)
$339,900
11224 Solar St, Lorena, TX 76655
4beds
2,038sqft
Est.:
Single Family Residence
Built in 2022
6,011.28 Square Feet Lot
$-- Zestimate®
$167/sqft
$20/mo HOA
What's special
Electric fireplaceLarge master suiteLuxurious soaking tubOpen-concept kitchenUpstairs laundry roomDouble vanityStand-alone glass shower
- 132 days |
- 159 |
- 20 |
Zillow last checked: 8 hours ago
Listing updated: October 17, 2025 at 06:17am
Listed by:
Danya Lane 696405,
Texas Luxury and Land 254-749-2175
Source: NTREIS,MLS#: 21019455
Tour with a local agent
Facts & features
Interior
Bedrooms & bathrooms
- Bedrooms: 4
- Bathrooms: 3
- Full bathrooms: 2
- 1/2 bathrooms: 1
Primary bedroom
- Level: Second
- Dimensions: 0 x 0
Bedroom
- Level: Second
- Dimensions: 0 x 0
Bedroom
- Level: Second
- Dimensions: 0 x 0
Bedroom
- Level: First
- Dimensions: 0 x 0
Living room
- Level: First
- Dimensions: 0 x 0
Heating
- Central, Electric
Cooling
- Central Air, Electric
Appliances
- Included: Dishwasher, Electric Range, Electric Water Heater, Microwave, Vented Exhaust Fan
- Laundry: Laundry in Utility Room
Features
- Double Vanity, Eat-in Kitchen, Granite Counters, Kitchen Island, Open Floorplan, Pantry
- Flooring: Carpet, Vinyl
- Has basement: No
- Number of fireplaces: 1
- Fireplace features: Decorative, Electric, Living Room
Interior area
- Total interior livable area: 2,038 sqft
Video & virtual tour
Property
Parking
- Total spaces: 4
- Parking features: Garage
- Attached garage spaces: 2
- Carport spaces: 2
- Covered spaces: 4
Features
- Levels: Two
- Stories: 2
- Pool features: None
Lot
- Size: 6,011.28 Square Feet
Details
- Parcel number: 408385
Construction
Type & style
- Home type: SingleFamily
- Architectural style: Detached
- Property subtype: Single Family Residence
Materials
- Foundation: Slab
- Roof: Composition
Condition
- Year built: 2022
Utilities & green energy
- Sewer: Public Sewer
- Water: Public
- Utilities for property: Sewer Available, Water Available
Community & HOA
Community
- Subdivision: PARK MEADOWS
HOA
- Has HOA: Yes
- Services included: Association Management, Maintenance Grounds
- HOA fee: $240 annually
- HOA name: Cira Net
- HOA phone: 855-877-2472
Location
- Region: Lorena
Financial & listing details
- Price per square foot: $167/sqft
- Tax assessed value: $330,700
- Date on market: 8/1/2025
- Cumulative days on market: 132 days
Estimated market value
Not available
Estimated sales range
Not available
Not available
Price history
Price history
| Date | Event | Price |
|---|---|---|
| 10/17/2025 | Price change | $339,900-2.6%$167/sqft |
Source: NTREIS #21019455 Report a problem | ||
| 10/2/2025 | Price change | $349,000-1.9%$171/sqft |
Source: NTREIS #21019455 Report a problem | ||
| 9/13/2025 | Price change | $355,900-1.1%$175/sqft |
Source: NTREIS #21019455 Report a problem | ||
| 8/1/2025 | Listed for sale | $359,900+18.1%$177/sqft |
Source: NTREIS #21019455 Report a problem | ||
| 2/21/2023 | Listing removed | -- |
Source: Omega Builders Report a problem | ||
Public tax history
Public tax history
| Year | Property taxes | Tax assessment |
|---|---|---|
| 2025 | -- | $330,700 -4.6% |
| 2024 | $7,433 +57.3% | $346,720 +57.9% |
| 2023 | $4,725 +689.1% | $219,530 +779.9% |
Find assessor info on the county website
BuyAbility℠ payment
Est. payment
$2,185/mo
Principal & interest
$1652
Property taxes
$394
Other costs
$139
Climate risks
Neighborhood: 76655
Nearby schools
GreatSchools rating
- 8/10Park Hill ElementaryGrades: PK-5Distance: 0.5 mi
- 6/10Midway Middle SchoolGrades: 6-8Distance: 2.1 mi
- 8/10Midway High SchoolGrades: 9-12Distance: 2.6 mi
Schools provided by the listing agent
- Elementary: Castleman Creek
- Middle: Midway
- High: Midway
- District: Midway ISD
Source: NTREIS. This data may not be complete. We recommend contacting the local school district to confirm school assignments for this home.
- Loading
- Loading
