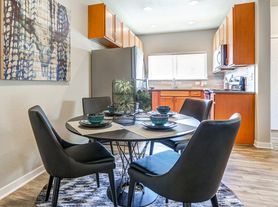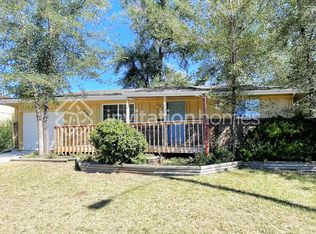Custom built, 3 Bedroom, 3 bath home.
2,524 fin sf of private luxury living.
Primary bedroom has a balcony and a bath with views. Luxury bath with shower, jetted tub, 2 sinks, and walk-in closet.
2 additional bedrooms both have large closets and share a full size bathroom.
All bathrooms have tile floors.
Living room, formal dining room and sun room all on main level with Berber carpet.
Full size kitchen has all appliances: dishwasher, microwave, ceramic cooktop stove, and large Refrigerator, wood floors, eat at counters, plus breakfast room.
Family room is carpeted and has gas fireplace & built in shelves.
2 car attached garage with workshop space.
1 year lease. Application Required. NO PETS
House for rent
$3,195/mo
11224 W 76th Pl, Arvada, CO 80005
3beds
2,524sqft
Price may not include required fees and charges.
Single family residence
Available Fri Oct 10 2025
No pets
Ceiling fan
In unit laundry
-- Parking
-- Heating
What's special
Gas fireplaceWorkshop spaceBreakfast roomBuilt in shelvesEat at countersJetted tubWalk-in closet
- 28 days |
- -- |
- -- |
Travel times
Renting now? Get $1,000 closer to owning
Unlock a $400 renter bonus, plus up to a $600 savings match when you open a Foyer+ account.
Offers by Foyer; terms for both apply. Details on landing page.
Facts & features
Interior
Bedrooms & bathrooms
- Bedrooms: 3
- Bathrooms: 3
- Full bathrooms: 3
Rooms
- Room types: Breakfast Nook, Dining Room, Family Room, Master Bath, Office, Recreation Room, Sun Room
Cooling
- Ceiling Fan
Appliances
- Included: Dishwasher, Disposal, Dryer, Microwave, Washer
- Laundry: In Unit
Features
- Ceiling Fan(s), Storage, Walk In Closet, Walk-In Closet(s)
- Windows: Double Pane Windows
- Has basement: Yes
Interior area
- Total interior livable area: 2,524 sqft
Property
Parking
- Details: Contact manager
Features
- Patio & porch: Porch
- Exterior features: Balcony, Garden, Living room, Sprinkler System, Walk In Closet
Details
- Parcel number: 2933210021
Construction
Type & style
- Home type: SingleFamily
- Property subtype: Single Family Residence
Condition
- Year built: 1985
Community & HOA
Location
- Region: Arvada
Financial & listing details
- Lease term: 1 Year
Price history
| Date | Event | Price |
|---|---|---|
| 10/1/2025 | Price change | $3,195-3.2%$1/sqft |
Source: Zillow Rentals | ||
| 9/8/2025 | Listed for rent | $3,300+6.5%$1/sqft |
Source: Zillow Rentals | ||
| 8/2/2023 | Listing removed | -- |
Source: Zillow Rentals | ||
| 7/18/2023 | Listed for rent | $3,100+15%$1/sqft |
Source: Zillow Rentals | ||
| 8/11/2021 | Listing removed | -- |
Source: Zillow Rental Manager | ||

