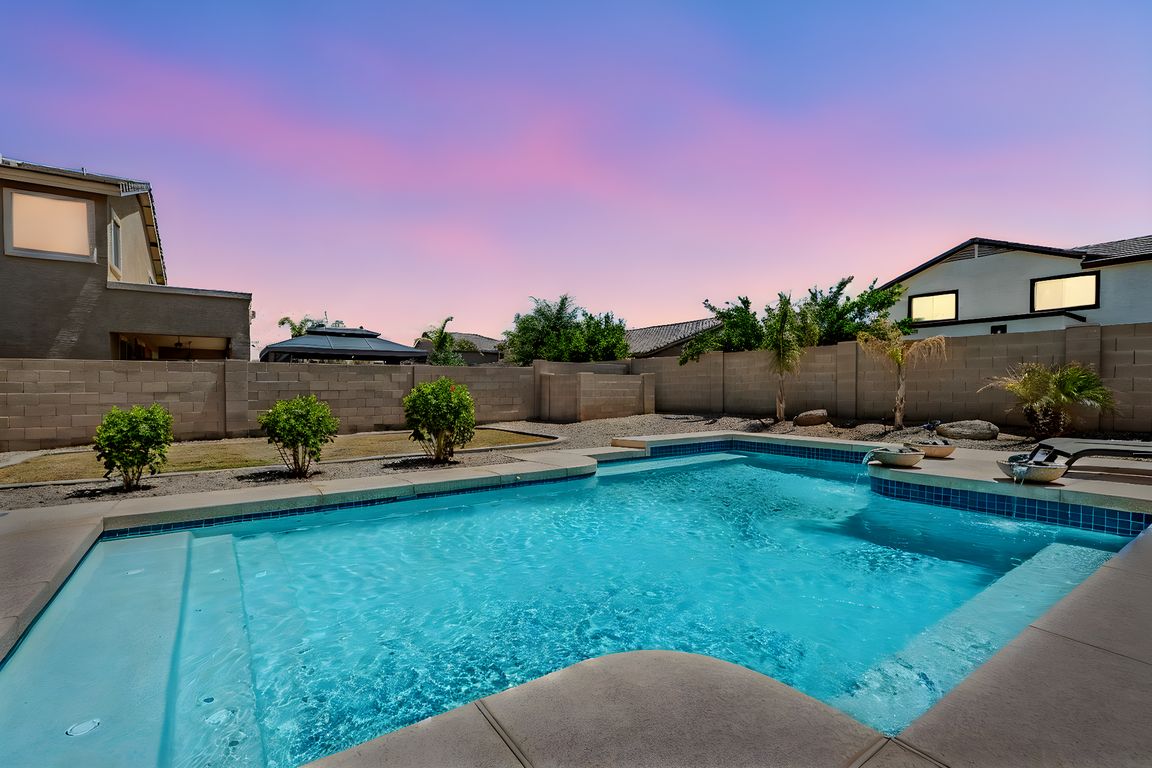
For salePrice cut: $1K (9/25)
$618,999
4beds
2baths
2,747sqft
11225 E Sylvan Ave, Mesa, AZ 85212
4beds
2baths
2,747sqft
Single family residence
Built in 2006
7,625 sqft
2 Garage spaces
$225 price/sqft
$145 quarterly HOA fee
What's special
Extended covered patioGas cook topCustom paintPlantation shuttersGranite countertopsGrassy areaEntertainers modern dream kitchen
WELCOME HOME! This STUNNING, bright and open concept floor plan in the East Valley's coveted Desert Valley! METICULOUSLY cared for, this former model like home spares no missed detail. With 4 beds/ a den easy to enclose and 2.5 baths this home features many special touches including the most beautiful hardwood ...
- 41 days |
- 1,018 |
- 59 |
Source: ARMLS,MLS#: 6909267
Travel times
Living Room
Kitchen
Primary Bedroom
Zillow last checked: 7 hours ago
Listing updated: September 29, 2025 at 05:18pm
Listed by:
Jaime L Blikre 602-300-4626,
My Home Group Real Estate
Source: ARMLS,MLS#: 6909267

Facts & features
Interior
Bedrooms & bathrooms
- Bedrooms: 4
- Bathrooms: 2.5
Heating
- Natural Gas
Cooling
- Central Air, Ceiling Fan(s)
Features
- High Speed Internet, Granite Counters, Double Vanity, Upstairs, Eat-in Kitchen, 9+ Flat Ceilings, Vaulted Ceiling(s), Kitchen Island, Pantry, Full Bth Master Bdrm, Separate Shwr & Tub
- Flooring: Carpet, Tile, Wood
- Windows: Solar Screens, Double Pane Windows
- Has basement: No
- Number of fireplaces: 2
- Fireplace features: 2 Fireplace, Family Room, Gas
Interior area
- Total structure area: 2,747
- Total interior livable area: 2,747 sqft
Property
Parking
- Total spaces: 4
- Parking features: Garage, Open
- Garage spaces: 2
- Uncovered spaces: 2
Features
- Stories: 2
- Patio & porch: Covered, Patio
- Exterior features: Storage
- Has private pool: Yes
- Pool features: Play Pool
- Spa features: None
- Fencing: Block
- Has view: Yes
- View description: Mountain(s)
Lot
- Size: 7,625 Square Feet
- Features: Sprinklers In Rear, Sprinklers In Front, Grass Front, Grass Back
Details
- Parcel number: 31214480
Construction
Type & style
- Home type: SingleFamily
- Property subtype: Single Family Residence
Materials
- Stucco, Wood Frame, Painted
- Roof: Tile
Condition
- Year built: 2006
Details
- Builder name: MERITAGE
Utilities & green energy
- Sewer: Public Sewer
- Water: City Water
Community & HOA
Community
- Features: Playground, Biking/Walking Path
- Subdivision: GILA RIVER RANCHES UNIT 1
HOA
- Has HOA: Yes
- Services included: Maintenance Grounds
- HOA fee: $145 quarterly
- HOA name: BROWN COMMUNITY
- HOA phone: 480-539-1396
Location
- Region: Mesa
Financial & listing details
- Price per square foot: $225/sqft
- Tax assessed value: $482,100
- Annual tax amount: $2,220
- Date on market: 8/22/2025
- Listing terms: Cash,Conventional,FHA,VA Loan
- Ownership: Fee Simple