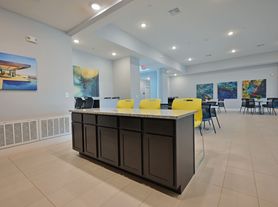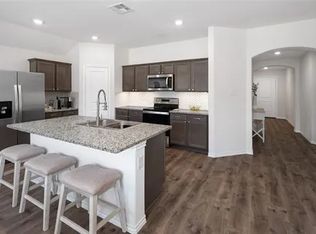Recently built three bedroom, two bath, one-story home in Silverado! Open kitchen and living room design. Kitchen features granite counters, large island and stainless steel appliances. Split bedrooms--Ensuite master bath has a garden tub, separate shower, dual sinks and a large walk-in closet. Open back patio. Owner covers HOA dues.
To apply, your clients go online @ dentoncountypm .com, go to list of properties, click Apply Online. App fee is $50 (+convenience fee) per adult, we do lease (we are @1440 Robinson Rd, Suite 340 - corner of State School & Robinson in Corinth). Lease rate assumes 1+ yr lease. Pets require owner approval. Pet Deposit & Pet Rent to be applied per pet.
House for rent
$2,100/mo
11225 Klondike Ln, Aubrey, TX 76227
3beds
1,701sqft
Price may not include required fees and charges.
Single family residence
Available now
Cats, small dogs OK
Central air
Hookups laundry
Attached garage parking
Forced air
What's special
Stainless steel appliancesOpen back patioGranite countersSplit bedroomsLarge walk-in closetLarge islandDual sinks
- 2 days
- on Zillow |
- -- |
- -- |
Travel times
Looking to buy when your lease ends?
Consider a first-time homebuyer savings account designed to grow your down payment with up to a 6% match & 4.15% APY.
Facts & features
Interior
Bedrooms & bathrooms
- Bedrooms: 3
- Bathrooms: 2
- Full bathrooms: 2
Heating
- Forced Air
Cooling
- Central Air
Appliances
- Included: Microwave, Oven, Refrigerator, WD Hookup
- Laundry: Hookups
Features
- WD Hookup, Walk In Closet
- Flooring: Carpet, Tile
Interior area
- Total interior livable area: 1,701 sqft
Property
Parking
- Parking features: Attached
- Has attached garage: Yes
- Details: Contact manager
Features
- Exterior features: Heating system: Forced Air, Walk In Closet
Details
- Parcel number: R773302
Construction
Type & style
- Home type: SingleFamily
- Property subtype: Single Family Residence
Community & HOA
Location
- Region: Aubrey
Financial & listing details
- Lease term: 1 Year
Price history
| Date | Event | Price |
|---|---|---|
| 8/26/2025 | Listed for rent | $2,100$1/sqft |
Source: Zillow Rentals | ||
| 7/7/2025 | Sold | -- |
Source: NTREIS #20913908 | ||
| 6/16/2025 | Pending sale | $335,000$197/sqft |
Source: NTREIS #20913908 | ||
| 6/9/2025 | Contingent | $335,000$197/sqft |
Source: NTREIS #20913908 | ||
| 5/30/2025 | Price change | $335,000-1.5%$197/sqft |
Source: NTREIS #20913908 | ||

