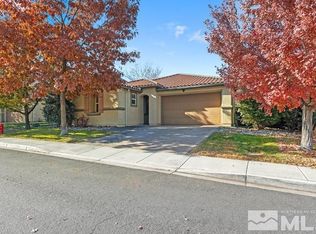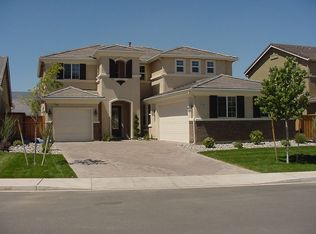Closed
$660,000
11225 Messina Way, Reno, NV 89521
4beds
2,711sqft
Single Family Residence
Built in 2006
6,969.6 Square Feet Lot
$772,600 Zestimate®
$243/sqft
$3,144 Estimated rent
Home value
$772,600
$734,000 - $811,000
$3,144/mo
Zestimate® history
Loading...
Owner options
Explore your selling options
What's special
This gorgeous home in the desirable Curti Ranch area is clean, inviting, and exudes a warmth and elegance that will wow your guests. With 4 bedrooms, a spacious loft, and an oversized 3-car tandem garage, this home offers abundant space and storage at a great price. Fresh interior paint, new laminate flooring, and new carpet so soft you will want to take a nap. Spacious master suite features a nice jetted tub, an ample closet, lots of light, and a large vanity., Nice kitchen features stainless steel appliances, a roomy pantry, and an abundance of cabinetry. The portable butcher block island remains with home. Large backyard with a paver patio; large trees create lots of privacy in the backyard. No rear neighbors and a great price. Loft features great views of Mount Rose. 25 minutes from skiing, 15 minutes from Sierra Nevada recreation, and 5 minutes from Sierra Summit Mall.
Zillow last checked: 8 hours ago
Listing updated: May 14, 2025 at 03:54am
Listed by:
Kenneth Lund BS.144762 775-870-6332,
Ferrari-Lund Real Estate South,
Alicia Lund BS.144930 775-870-6332,
Ferrari-Lund Real Estate South
Bought with:
Jennifer Anderson, S.46467
LPT Realty, LLC
Source: NNRMLS,MLS#: 230008486
Facts & features
Interior
Bedrooms & bathrooms
- Bedrooms: 4
- Bathrooms: 3
- Full bathrooms: 2
- 1/2 bathrooms: 1
Heating
- Forced Air, Natural Gas
Cooling
- Central Air, Refrigerated
Appliances
- Included: Dishwasher, Disposal, Gas Cooktop, Microwave, Oven, Refrigerator
- Laundry: Laundry Area, Laundry Room
Features
- Ceiling Fan(s), High Ceilings, Smart Thermostat, Walk-In Closet(s)
- Flooring: Carpet, Ceramic Tile, Laminate
- Windows: Blinds, Double Pane Windows, Vinyl Frames
- Has fireplace: No
Interior area
- Total structure area: 2,711
- Total interior livable area: 2,711 sqft
Property
Parking
- Total spaces: 3
- Parking features: Attached, Garage Door Opener, Tandem
- Attached garage spaces: 3
Features
- Stories: 2
- Patio & porch: Patio
- Exterior features: None
- Fencing: Back Yard
- Has view: Yes
- View description: Mountain(s)
Lot
- Size: 6,969 sqft
- Features: Landscaped, Level, Sprinklers In Front, Sprinklers In Rear
Details
- Parcel number: 14307404
- Zoning: SF8
- Other equipment: Satellite Dish
Construction
Type & style
- Home type: SingleFamily
- Property subtype: Single Family Residence
Materials
- Stucco, Masonry Veneer
- Foundation: Slab
- Roof: Pitched,Tile
Condition
- Year built: 2006
Utilities & green energy
- Sewer: Public Sewer
- Water: Public
- Utilities for property: Cable Available, Electricity Available, Internet Available, Phone Available, Sewer Available, Water Available, Cellular Coverage, Water Meter Installed
Community & neighborhood
Security
- Security features: Smoke Detector(s)
Location
- Region: Reno
- Subdivision: Caramella Ranch
HOA & financial
HOA
- Has HOA: Yes
- HOA fee: $60 quarterly
- Amenities included: Maintenance Grounds
Other
Other facts
- Listing terms: 1031 Exchange,Cash,Conventional,FHA,VA Loan
Price history
| Date | Event | Price |
|---|---|---|
| 12/21/2023 | Sold | $660,000-0.8%$243/sqft |
Source: | ||
| 11/26/2023 | Pending sale | $665,000$245/sqft |
Source: | ||
| 11/9/2023 | Price change | $665,000-2.9%$245/sqft |
Source: | ||
| 10/18/2023 | Price change | $685,000+0.7%$253/sqft |
Source: | ||
| 9/30/2023 | Listed for sale | $680,000$251/sqft |
Source: | ||
Public tax history
| Year | Property taxes | Tax assessment |
|---|---|---|
| 2025 | $4,175 +8% | $166,513 +3.8% |
| 2024 | $3,865 +2.9% | $160,377 +1.2% |
| 2023 | $3,755 +2.9% | $158,530 +19.8% |
Find assessor info on the county website
Neighborhood: Damonte Ranch
Nearby schools
GreatSchools rating
- 8/10Brown Elementary SchoolGrades: PK-5Distance: 0.6 mi
- 7/10Marce Herz Middle SchoolGrades: 6-8Distance: 3.1 mi
- 7/10Galena High SchoolGrades: 9-12Distance: 2.7 mi
Schools provided by the listing agent
- Elementary: Brown
- Middle: Marce Herz
- High: Galena
Source: NNRMLS. This data may not be complete. We recommend contacting the local school district to confirm school assignments for this home.
Get a cash offer in 3 minutes
Find out how much your home could sell for in as little as 3 minutes with a no-obligation cash offer.
Estimated market value$772,600
Get a cash offer in 3 minutes
Find out how much your home could sell for in as little as 3 minutes with a no-obligation cash offer.
Estimated market value
$772,600

