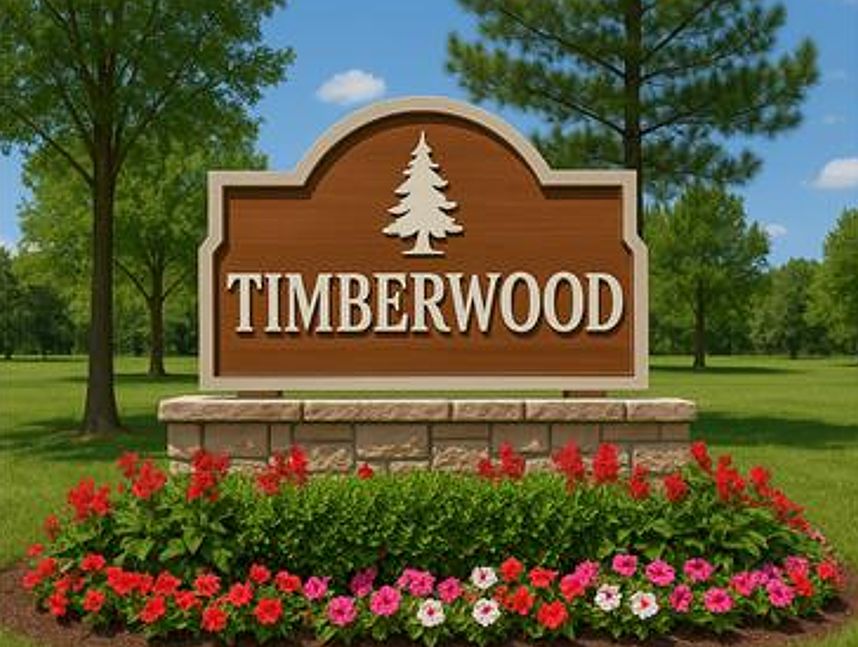With over 1,800 square feet of thoughtfully designed living space, the Olympia is a stunning 4-bedroom, 2-bath home that truly has it all. The open-concept layout features a beautiful kitchen with elegant cabinetry, a spacious center island, a pantry, and a bright dining area that flows seamlessly to the covered patio—perfect for indoor-outdoor living.
The luxurious primary suite offers a dual-sink vanity and an impressive walk-in closet, while additional highlights include a convenient laundry room, GE appliances, and a welcoming front porch.
With the charm and quality of a custom home—without the custom home price—the Olympia is sure to win your heart. Schedule your tour today and see why it’s the perfect place to call home! One year full cosmetic warranty, two year structural warranty, and 2-10 warranty paid by builder and transferred to buyer at closing.
New construction
$332,705
11225 Ward Rd, Edmond, OK 73034
4beds
1,855sqft
Single Family Residence
Built in 2025
0.51 Acres Lot
$332,900 Zestimate®
$179/sqft
$-- HOA
What's special
Dual-sink vanityWelcoming front porchOpen-concept layoutThoughtfully designed living spaceLuxurious primary suiteBeautiful kitchenConvenient laundry room
Call: (405) 796-3882
- 77 days |
- 55 |
- 2 |
Zillow last checked: 7 hours ago
Listing updated: August 29, 2025 at 01:52pm
Listed by:
Wyatt Poindexter 405-417-5466,
The Agency,
Wayne Kirby 405-550-5252,
The Agency
Source: MLSOK/OKCMAR,MLS#: 1185039
Travel times
Schedule tour
Select your preferred tour type — either in-person or real-time video tour — then discuss available options with the builder representative you're connected with.
Facts & features
Interior
Bedrooms & bathrooms
- Bedrooms: 4
- Bathrooms: 2
- Full bathrooms: 2
Heating
- Central
Cooling
- Has cooling: Yes
Appliances
- Included: Built-In Electric Oven, Free-Standing Gas Range
Features
- Windows: Double Pane Windows
- Has fireplace: No
- Fireplace features: None
Interior area
- Total structure area: 1,855
- Total interior livable area: 1,855 sqft
Property
Parking
- Total spaces: 2
- Parking features: Garage
- Garage spaces: 2
Features
- Levels: One
- Stories: 1
- Exterior features: None
Lot
- Size: 0.51 Acres
- Features: Other
Details
- Parcel number: 11225NONEWard73034
- Special conditions: None
Construction
Type & style
- Home type: SingleFamily
- Architectural style: Other
- Property subtype: Single Family Residence
Materials
- Brick & Frame
- Foundation: Slab
- Roof: Composition
Condition
- New construction: Yes
- Year built: 2025
Details
- Builder name: Craft Homes
Utilities & green energy
- Sewer: Septic Tank
- Water: Rural
- Utilities for property: Aerobic System
Community & HOA
Community
- Subdivision: Timberwood
HOA
- Has HOA: Yes
- Services included: Greenbelt, Maintenance
Location
- Region: Edmond
Financial & listing details
- Price per square foot: $179/sqft
- Date on market: 8/9/2025
About the community
Welcome to Timberwood, Edmond's newest large-lot community offering the perfect blend of space, style, and convenience. Featuring generous ½ acre homesites, Timberwood gives you the freedom to spread out - whether youre adding a shop or pool, or just wanting a little more breathing room between neighbors.
Tucked into a peaceful stretch of north Edmond and located within the top-rated Edmond Public School District, Timberwood offers a rare mix of rural charm and easy access to schools, shopping, and I-35.
Source: Craft Homes
