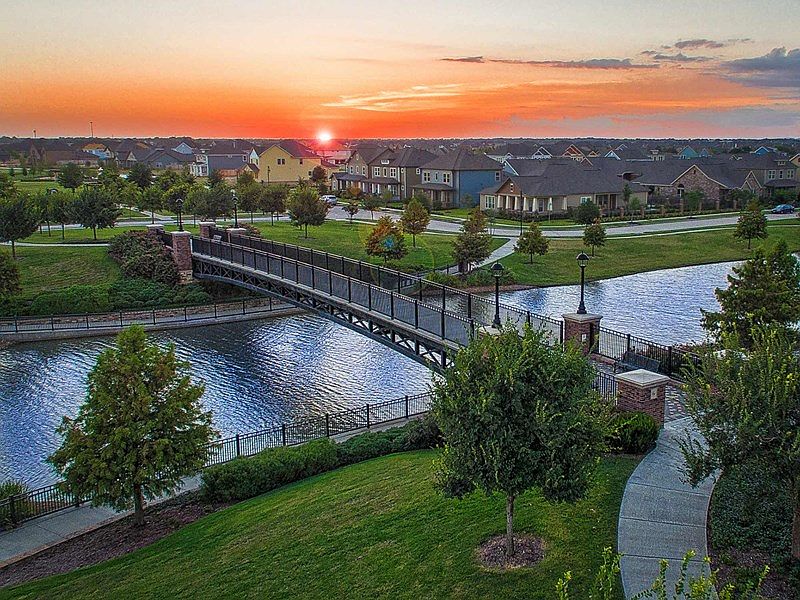Coming home is the best part of every day in this beautiful BECKLEY home by David Weekley. Upon entering, your focus is drawn to the airy, light filled openness of the family, dining and kitchen. In this airy and open home, no one is left out of the conversation which flows easily between baking fun in the kitchen to cookie sampling at the dining table to viewing the half-time show on the big screen. The upstairs retreat provides a space for the kids to study and play while overnight guests have a private bedroom to themselves. At the end of each day, your blissful Owner's retreat with its' wall of windows and spa-like bathroom with a spacious walk-in closet offers the escape you need from the outside world. With no rear neighbors and its open fencing, you can watch the leaves fall from the trees from the comfort of your sunroom while privacy and quiet prevails. With over 66 parks, 250 miles of trails, and several resort style amenities centers, there is much to explore.
Pending
Special offer
$425,000
11226 Common Hackberry St, Cypress, TX 77433
3beds
2,366sqft
Single Family Residence
Built in 2025
-- sqft lot
$409,800 Zestimate®
$180/sqft
$113/mo HOA
What's special
Wall of windowsAiry light filled opennessSpacious walk-in closetComfort of your sunroomOpen fencingUpstairs retreatSpa-like bathroom
- 69 days
- on Zillow |
- 22 |
- 0 |
Zillow last checked: 7 hours ago
Listing updated: July 25, 2025 at 08:39pm
Listed by:
Beverly Bradley TREC #0181890 832-975-8828,
Weekley Properties Beverly Bradley
Source: HAR,MLS#: 64483010
Travel times
Schedule tour
Facts & features
Interior
Bedrooms & bathrooms
- Bedrooms: 3
- Bathrooms: 3
- Full bathrooms: 2
- 1/2 bathrooms: 1
Rooms
- Room types: Family Room, Utility Room
Primary bathroom
- Features: Half Bath, Primary Bath: Double Sinks, Primary Bath: Shower Only
Kitchen
- Features: Breakfast Bar, Kitchen Island, Kitchen open to Family Room, Pantry, Under Cabinet Lighting
Heating
- Natural Gas, Zoned
Cooling
- Ceiling Fan(s), Electric, Zoned
Appliances
- Included: ENERGY STAR Qualified Appliances, Disposal, Convection Oven, Microwave, Gas Range, Dishwasher
- Laundry: Electric Dryer Hookup, Gas Dryer Hookup, Washer Hookup
Features
- En-Suite Bath, Primary Bed - 1st Floor, Walk-In Closet(s)
- Flooring: Carpet, Tile
- Windows: Insulated/Low-E windows
- Has fireplace: No
Interior area
- Total structure area: 2,366
- Total interior livable area: 2,366 sqft
Video & virtual tour
Property
Parking
- Total spaces: 2
- Parking features: Attached
- Attached garage spaces: 2
Features
- Stories: 2
- Patio & porch: Covered, Porch
- Exterior features: Back Green Space, Sprinkler System
- Fencing: Back Yard
Lot
- Features: Back Yard, Cul-De-Sac, Subdivided, 0 Up To 1/4 Acre
Construction
Type & style
- Home type: SingleFamily
- Architectural style: Traditional
- Property subtype: Single Family Residence
Materials
- Batts Insulation, Blown-In Insulation, Brick, Stone
- Foundation: Slab
- Roof: Composition
Condition
- New construction: Yes
- Year built: 2025
Details
- Builder name: David Weekley Homes
Utilities & green energy
- Water: Water District
Green energy
- Green verification: ENERGY STAR Certified Homes, Environments for Living, HERS Index Score
- Energy efficient items: Attic Vents, Thermostat, HVAC, HVAC>13 SEER
Community & HOA
Community
- Features: Subdivision Tennis Court
- Subdivision: Prairieland Village 40' Homesites
HOA
- Has HOA: Yes
- HOA fee: $1,355 annually
Location
- Region: Cypress
Financial & listing details
- Price per square foot: $180/sqft
- Date on market: 6/16/2025
- Listing terms: Cash,Conventional,FHA,VA Loan
- Road surface type: Concrete, Curbs, Gutters
About the community
PoolPlaygroundTennisBasketball+ 9 more
Award-winning David Weekley homes are available in Parkland Village 40' and Prairieland Village 40' Homesites in Cypress, Texas! These stunning sections in the master-planned community of Bridgeland feature a variety of floor plans situated on 40-foot homesites, as well as convenient access to the Grand Parkway. In Parkland Village 40' and Prairieland Village 40' Homesites, you'll enjoy the best in Design, Choice and Service from a Houston home builder known for giving you more, along with:Traditional farmhouse- and prairie-style architecture combined with modern elements; Miles of shaded walking paths and lakefront hike and bike trails with kayak launches; Celebration Park's central pavilion, gathering space, playground and dog park; Dragonfly Park's lazy river, beach-entry pool, lap pool, rope swing, playground, sprayground, dog park, open play field, and tennis and basketball courts; State-of-the-art activity center with a fitness center, flex rooms, event hall and gathering lawn; Catch and release fishing; Innovative rain gardens filter runoff to keep the lakes clean for wildlife and recreation; Nearby shopping, dining and entertainment; Students attend Waller ISD schools, including Roberts Road Elementary, Waller Junior High and Waller High schools
Rates as low as 5.49%!*
Rates as low as 5.49%!*. Offer valid May, 5, 2025 to October, 1, 2025.Source: David Weekley Homes

