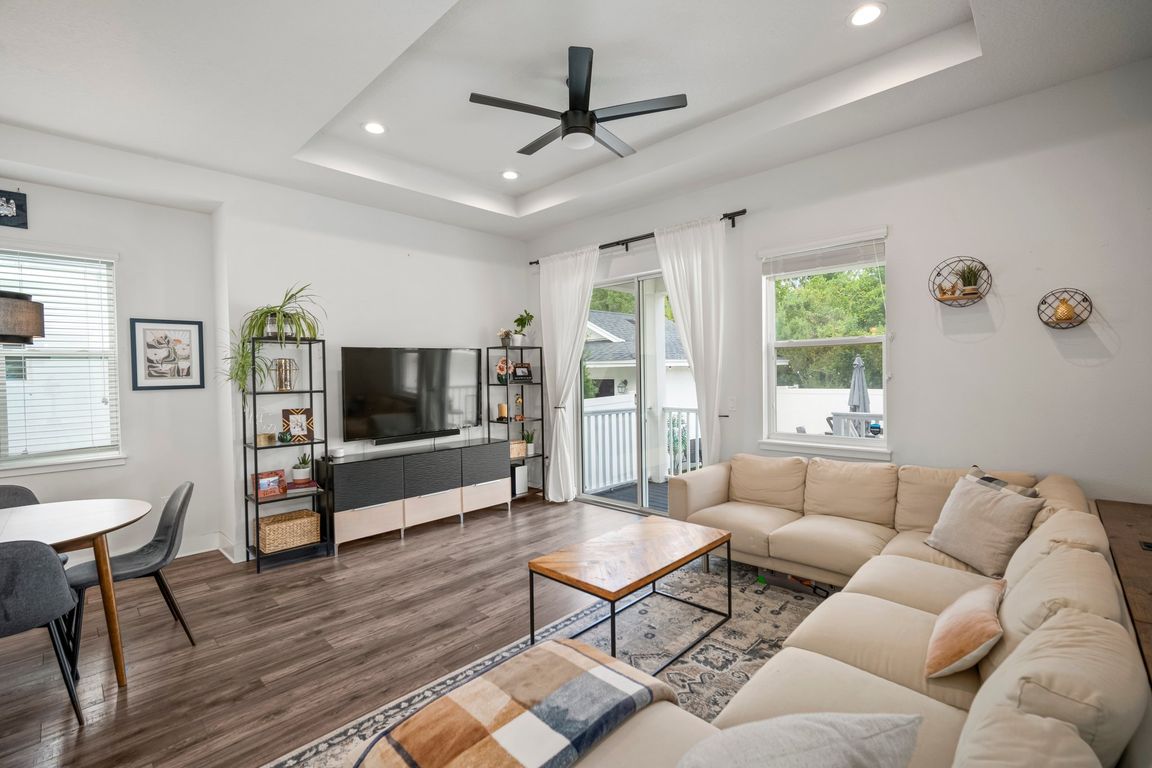
For salePrice cut: $5K (7/29)
$525,000
3beds
1,946sqft
11227 Moultrie Pl, Tampa, FL 33625
3beds
1,946sqft
Single family residence
Built in 2018
4,400 sqft
2 Garage spaces
$270 price/sqft
$150 monthly HOA fee
What's special
Large center islandCustom finishesCustom trim workLush natural viewsGourmet kitchenRich cabinetryPrivate tree-lined cul-de-sac
This is Tiverton—a thoughtfully crafted, one-of-a-kind community that breaks away from the ordinary. Tucked away in the heart of Citrus Park and Carrollwood, Tiverton offers a refreshing departure from the ordinary, blending Southern charm with thoughtful architecture in a private, tree-lined cul-de-sac of just 30 distinctive homes. This beautifully crafted two-story ...
- 103 days
- on Zillow |
- 863 |
- 45 |
Source: Stellar MLS,MLS#: TB8380657 Originating MLS: Suncoast Tampa
Originating MLS: Suncoast Tampa
Travel times
Living Room
Kitchen
Primary Bedroom
Zillow last checked: 7 hours ago
Listing updated: July 29, 2025 at 09:45am
Listing Provided by:
Cabot Brown 813-215-7493,
COMPASS FLORIDA LLC 305-851-2820
Source: Stellar MLS,MLS#: TB8380657 Originating MLS: Suncoast Tampa
Originating MLS: Suncoast Tampa

Facts & features
Interior
Bedrooms & bathrooms
- Bedrooms: 3
- Bathrooms: 3
- Full bathrooms: 2
- 1/2 bathrooms: 1
Rooms
- Room types: Attic, Family Room, Great Room, Utility Room, Loft
Primary bedroom
- Features: Walk-In Closet(s)
- Level: First
- Area: 238 Square Feet
- Dimensions: 17x14
Bedroom 2
- Features: Built-in Closet
- Level: Second
- Area: 196 Square Feet
- Dimensions: 14x14
Bedroom 3
- Features: Built-in Closet
- Level: Second
- Area: 168 Square Feet
- Dimensions: 14x12
Balcony porch lanai
- Level: First
Kitchen
- Level: First
- Area: 204 Square Feet
- Dimensions: 17x12
Laundry
- Features: Built-in Closet
- Level: Second
- Area: 45 Square Feet
- Dimensions: 9x5
Living room
- Level: First
- Area: 272 Square Feet
- Dimensions: 17x16
Loft
- Level: Second
- Area: 96 Square Feet
- Dimensions: 12x8
Heating
- Central, Electric
Cooling
- Central Air
Appliances
- Included: Cooktop, Dishwasher, Disposal, Dryer, Electric Water Heater, Microwave, Range, Range Hood, Refrigerator, Washer
- Laundry: Electric Dryer Hookup, Inside, Laundry Closet, Upper Level, Washer Hookup
Features
- Built-in Features, Eating Space In Kitchen, High Ceilings, Kitchen/Family Room Combo, Open Floorplan, Primary Bedroom Main Floor, Solid Wood Cabinets, Stone Counters, Walk-In Closet(s)
- Flooring: Carpet, Concrete, Laminate, Tile
- Doors: Sliding Doors
- Windows: Window Treatments, Hurricane Shutters
- Has fireplace: No
Interior area
- Total structure area: 2,478
- Total interior livable area: 1,946 sqft
Video & virtual tour
Property
Parking
- Total spaces: 2
- Parking features: Driveway, Garage Door Opener, Parking Pad
- Garage spaces: 2
- Has uncovered spaces: Yes
- Details: Garage Dimensions: 22x22
Features
- Levels: Two
- Stories: 2
- Patio & porch: Rear Porch
- Exterior features: Irrigation System, Lighting, Other, Sidewalk
- Fencing: Vinyl
- Has view: Yes
- View description: Trees/Woods
Lot
- Size: 4,400 Square Feet
- Features: Conservation Area, In County, Near Golf Course, Sidewalk, Unincorporated
- Residential vegetation: Trees/Landscaped
Details
- Parcel number: U132817A1C00000000025.0
- Zoning: PD
- Special conditions: None
Construction
Type & style
- Home type: SingleFamily
- Architectural style: Coastal
- Property subtype: Single Family Residence
Materials
- Stucco
- Foundation: Crawlspace
- Roof: Shingle
Condition
- Completed
- New construction: No
- Year built: 2018
Utilities & green energy
- Sewer: Public Sewer
- Water: Public
- Utilities for property: BB/HS Internet Available, Cable Connected, Electricity Connected, Other, Public, Sewer Connected, Street Lights, Water Connected
Community & HOA
Community
- Features: Deed Restrictions, Park, Playground, Sidewalks
- Security: Security Lights, Smoke Detector(s)
- Subdivision: TIVERTON
HOA
- Has HOA: Yes
- Amenities included: Other, Playground
- Services included: Maintenance Grounds, Manager
- HOA fee: $150 monthly
- HOA name: Elite Property Management
- HOA phone: 813-854-2414
- Pet fee: $0 monthly
Location
- Region: Tampa
Financial & listing details
- Price per square foot: $270/sqft
- Tax assessed value: $422,841
- Annual tax amount: $4,955
- Date on market: 5/1/2025
- Listing terms: Cash,Conventional,FHA,VA Loan
- Ownership: Fee Simple
- Total actual rent: 0
- Electric utility on property: Yes
- Road surface type: Paved