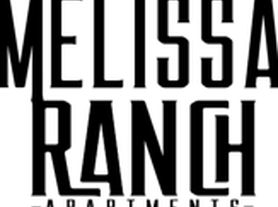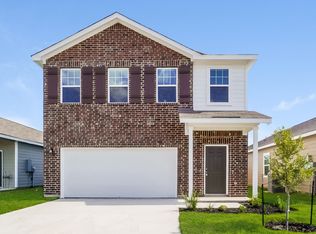Welcome to this stunning 4-bedroom home in San Antonio, TX, that feels just like new! This two-story home is nestled in a cul de sac and boasts a brick exterior, high ceilings, and an open floor plan that allows for natural lighting to flow throughout. The kitchen is a chef's dream with custom cabinets, granite counters, a gas stove, and stainless steel appliances, including a refrigerator. The island kitchen also features a microwave oven and a pantry for extra storage. The home offers a separate dining room and an eat-in kitchen for all your dining needs. The living area is adorned with ceiling fans and a chandelier, adding a touch of elegance. The bedrooms are spacious with walk-in closets, plush carpeting, and the master suite includes a walk-in shower and a garden bathtub. The home also features a half bath downstairs and a tub/shower combo in the other bathrooms. The covered porch and back patio overlook a beautiful backyard enclosed by a privacy fence, perfect for outdoor enjoyment. The community amenities include a pool and a playground, and the location is conveniently near shopping and entertainment venues. The home also offers a garage for parking and storage. This home is a gem in the heart of San Antonio, don't miss out!
House for rent
$2,095/mo
11227 Palomino Blf, San Antonio, TX 78245
4beds
2,337sqft
Price may not include required fees and charges.
Single family residence
Available now
Cats, dogs OK
Ceiling fan
-- Laundry
Attached garage parking
-- Heating
What's special
Gas stovePrivacy fenceBrick exteriorOpen floor planHigh ceilingsPlush carpetingSeparate dining room
- 2 days |
- -- |
- -- |
Travel times
Facts & features
Interior
Bedrooms & bathrooms
- Bedrooms: 4
- Bathrooms: 3
- Full bathrooms: 2
- 1/2 bathrooms: 1
Rooms
- Room types: Dining Room
Cooling
- Ceiling Fan
Appliances
- Included: Dishwasher, Microwave, Refrigerator, Stove
Features
- Ceiling Fan(s), Walk-In Closet(s)
- Flooring: Tile
Interior area
- Total interior livable area: 2,337 sqft
Property
Parking
- Parking features: Attached
- Has attached garage: Yes
- Details: Contact manager
Features
- Patio & porch: Patio, Porch
- Exterior features: Brick exterior, Chandelier, Cul de sac, Custom kitchen cabinets, Eat-In Kitchen, Garden, Granite counters, Mature Trees, Natural lighting, Near Entertainment, Near Shopping, Open Floor Plan, Plush Carpeting, Privacy Fence, Stainless steel appliances, Stove/Range, Two Stories, Walk in shower, ample windows, beautiful backyard, four bedrooms, half bath downstairs, high ceilings, near lackland afb, tub/shower combo
- Has private pool: Yes
Details
- Parcel number: 1190031
Construction
Type & style
- Home type: SingleFamily
- Property subtype: Single Family Residence
Community & HOA
Community
- Features: Playground
HOA
- Amenities included: Pool
Location
- Region: San Antonio
Financial & listing details
- Lease term: Contact For Details
Price history
| Date | Event | Price |
|---|---|---|
| 10/7/2025 | Listed for rent | $2,095+30.9%$1/sqft |
Source: Zillow Rentals | ||
| 3/24/2021 | Listing removed | -- |
Source: Owner | ||
| 11/11/2015 | Listing removed | $1,600$1/sqft |
Source: Owner | ||
| 10/5/2015 | Listed for rent | $1,600$1/sqft |
Source: Owner | ||
| 4/21/2014 | Sold | -- |
Source: | ||

