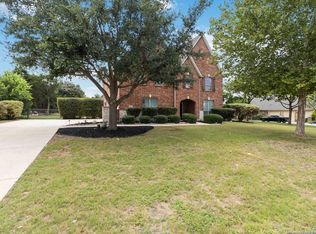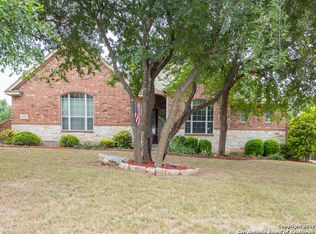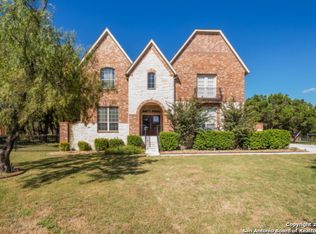Sold on 07/11/25
Price Unknown
11227 Raw Sienna, Helotes, TX 78023
5beds
4,381sqft
Single Family Residence
Built in 2007
0.8 Acres Lot
$905,700 Zestimate®
$--/sqft
$5,046 Estimated rent
Home value
$905,700
$860,000 - $951,000
$5,046/mo
Zestimate® history
Loading...
Owner options
Explore your selling options
What's special
This exceptional home has it all, luxury, space, and lifestyle! Come see this stunning two-story home on a spacious 0.80-acre lot with an IN-GROUND HEATED POOL and attached JACUZZI by Keith Zars! Located in the desirable subdivision of Hearthstone in Helotes, this beautifully maintained property features outstanding curb appeal, 4-sided brick exterior and mature trees. Inside, you'll be welcomed by luxury porcelain tile and engineered hardwood flooring throughout the main level. The formal dining room leads to a cozy family room with a charming corner fireplace and open view of the chef's kitchen, that boasts a huge island, granite countertops, a stylish tile backsplash, white cabinetry, double oven, stainless-steel appliances, and a breakfast nook perfect for both everyday living and entertaining. In the main level you have the spacious primary suite with a large bathroom featuring a garden tub, standing shower, dual vanities, and an oversized walk-in closet. Also, conveniently located on the main floor are the office and laundry room. Upstairs, you'll find four additional bedrooms, two sharing a Jack-and-Jill bath, as well as a spacious game room, and a great media room with a surround sound system. Step outside to your private backyard oasis that features a pool with a water fountain, a large gazebo with an outdoor kitchen, playground set, sprinkler system, a shed and a 3 car garage, all this nested on almost an acre lot, perfect for year-round entertaining. It's a must see! This will not last long!
Zillow last checked: 8 hours ago
Listing updated: July 15, 2025 at 07:58am
Listed by:
Pamela Sanchez TREC #686439 (210) 996-7177,
BHHS PenFed Realty
Source: LERA MLS,MLS#: 1869337
Facts & features
Interior
Bedrooms & bathrooms
- Bedrooms: 5
- Bathrooms: 4
- Full bathrooms: 3
- 1/2 bathrooms: 1
Primary bedroom
- Features: Walk-In Closet(s), Ceiling Fan(s), Full Bath
- Area: 234
- Dimensions: 13 x 18
Bedroom 2
- Area: 195
- Dimensions: 15 x 13
Bedroom 3
- Area: 192
- Dimensions: 16 x 12
Bedroom 4
- Area: 168
- Dimensions: 14 x 12
Bedroom 5
- Area: 168
- Dimensions: 14 x 12
Primary bathroom
- Features: Tub/Shower Separate, Double Vanity, Soaking Tub
- Area: 195
- Dimensions: 15 x 13
Dining room
- Area: 273
- Dimensions: 13 x 21
Family room
- Area: 300
- Dimensions: 20 x 15
Kitchen
- Area: 208
- Dimensions: 13 x 16
Living room
- Area: 380
- Dimensions: 19 x 20
Office
- Area: 143
- Dimensions: 13 x 11
Heating
- Central, Electric
Cooling
- Two Central
Appliances
- Included: Cooktop, Built-In Oven, Microwave, Range, Dishwasher, Water Softener Owned
- Laundry: Main Level, Laundry Room, Washer Hookup, Dryer Connection
Features
- One Living Area, Two Living Area, Liv/Din Combo, Separate Dining Room, Eat-in Kitchen, Two Eating Areas, Kitchen Island, Breakfast Bar, Pantry, Study/Library, Game Room, Media Room, Loft, Utility Room Inside, High Ceilings, Open Floorplan, Walk-In Closet(s), Master Downstairs, Ceiling Fan(s)
- Flooring: Carpet, Ceramic Tile, Wood
- Windows: Window Coverings
- Has basement: No
- Attic: Pull Down Storage
- Number of fireplaces: 1
- Fireplace features: One, Living Room
Interior area
- Total structure area: 4,381
- Total interior livable area: 4,381 sqft
Property
Parking
- Total spaces: 3
- Parking features: Three Car Garage
- Garage spaces: 3
Features
- Levels: Two
- Stories: 2
- Has private pool: Yes
- Pool features: In Ground
Lot
- Size: 0.80 Acres
Details
- Parcel number: 044819110100
Construction
Type & style
- Home type: SingleFamily
- Property subtype: Single Family Residence
Materials
- Brick, 4 Sides Masonry
- Foundation: Slab
- Roof: Composition
Condition
- Pre-Owned
- New construction: No
- Year built: 2007
Details
- Builder name: Meritage Homes of Texas
Utilities & green energy
- Electric: CPS
- Sewer: Septic, Aerobic Septic
- Water: SAWS, Water System
Community & neighborhood
Security
- Security features: Smoke Detector(s)
Community
- Community features: None
Location
- Region: Helotes
- Subdivision: Hearthstone
HOA & financial
HOA
- Has HOA: Yes
- HOA fee: $226 quarterly
- Association name: HILL COUNTRY HOMEOWNERS ASSOCIATION MANAG
Other
Other facts
- Listing terms: Conventional,FHA,VA Loan,Cash,Investors OK
Price history
| Date | Event | Price |
|---|---|---|
| 7/11/2025 | Sold | -- |
Source: | ||
| 7/2/2025 | Pending sale | $932,500$213/sqft |
Source: | ||
| 6/18/2025 | Contingent | $932,500$213/sqft |
Source: | ||
| 5/23/2025 | Listed for sale | $932,500+62.2%$213/sqft |
Source: | ||
| 7/12/2019 | Sold | -- |
Source: | ||
Public tax history
| Year | Property taxes | Tax assessment |
|---|---|---|
| 2025 | -- | $888,790 +9.7% |
| 2024 | $14,714 +6.8% | $810,000 +8.6% |
| 2023 | $13,781 -3.9% | $746,065 +10% |
Find assessor info on the county website
Neighborhood: 78023
Nearby schools
GreatSchools rating
- 10/10Helotes Elementary SchoolGrades: PK-5Distance: 2.1 mi
- 7/10Folks MiddleGrades: 6-8Distance: 1.7 mi
- 8/10O'Connor High SchoolGrades: 9-12Distance: 1.8 mi
Schools provided by the listing agent
- Elementary: Helotes
- Middle: Folks
- High: O'connor
- District: Northside
Source: LERA MLS. This data may not be complete. We recommend contacting the local school district to confirm school assignments for this home.
Get a cash offer in 3 minutes
Find out how much your home could sell for in as little as 3 minutes with a no-obligation cash offer.
Estimated market value
$905,700
Get a cash offer in 3 minutes
Find out how much your home could sell for in as little as 3 minutes with a no-obligation cash offer.
Estimated market value
$905,700


