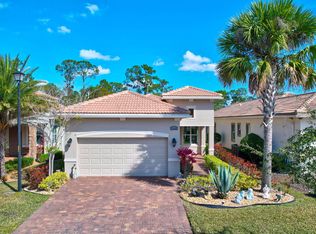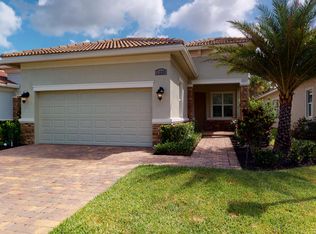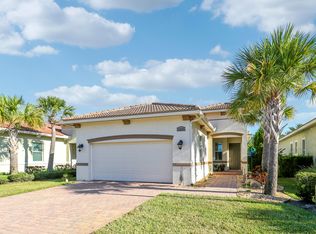Sold for $399,000 on 06/17/25
$399,000
11227 SW Visconti Way, Port Saint Lucie, FL 34986
2beds
1,834sqft
Single Family Residence
Built in 2018
5,706 Square Feet Lot
$390,700 Zestimate®
$218/sqft
$3,817 Estimated rent
Home value
$390,700
$348,000 - $438,000
$3,817/mo
Zestimate® history
Loading...
Owner options
Explore your selling options
What's special
This well appointed 2018-built, single-story Casita model is a rare opportunity in the prestigious PGA Village Verano. Offering two bedrooms, a versatile den that can serve as a third bedroom, two bathrooms, and a spacious two-car garage, this home seamlessly blends modern elegance with ultimate comfort. The thoughtfully designed open-concept floor plan is enhanced by soaring ceilings, wood-look, plank porcelain tile flooring and crown molding in the main living areas and full-impact glass windows and doors, creating a bright and inviting atmosphere. Recent upgrades, including a brand-new A/C (2024) and water heater (2023), providing peace of mind for years to come. Designed for both everyday living and entertaining, the gourmet kitchen features quartz countertops, warm expresso cabinets stainless steel appliances, a separate pantry and a chef's island designed for both function and style. It flows effortlessly into the extended screened-in patio, offering a seamless transition to outdoor living while overlooking a private backyard which is a true oasis, with no homes behind it, offering serene views and a peaceful atmosphere. The spacious primary suite serves as a serene retreat, complete with a spa-inspired ensuite bathroom featuring dual vanities, a walk-in shower, and an oversized custom closet. A split-bedroom layout ensures privacy, making this home ideal for hosting guests. Located in PGA Village Verano, this home offers a resort-style living experience with a 27-court pickleball facility, indoor and outdoor pools, a vibrant social clubhouse, a dog park, and more. For golf enthusiasts, a private golf cart path leads directly to the PGA Golf Club, which features three championship courses. Membership is optional, and availability can be confirmed with the membership director. The HOA covers security, lawn care, Bluestream basic cable, high-speed internet, alarm and access to all amenities, ensuring a low-maintenance and luxurious lifestyle. Conveniently located and close to I-95, dining, shopping, parks, and only 25 minutes to beautiful beaches, this home offers the perfect combination of tranquility and convenience. Avoid the wait to build, this stunning home is move-in ready and waiting for its next discerning owner. Schedule your private tour today!
Zillow last checked: 8 hours ago
Listing updated: June 18, 2025 at 06:23am
Listed by:
Kimberly Foster 561-262-0635,
Keller Williams Realty Jupiter
Bought with:
Caroline Hilford Barca
Berkshire Hathaway Florida Rea
Source: BeachesMLS,MLS#: RX-11077792 Originating MLS: Beaches MLS
Originating MLS: Beaches MLS
Facts & features
Interior
Bedrooms & bathrooms
- Bedrooms: 2
- Bathrooms: 2
- Full bathrooms: 2
Primary bedroom
- Level: M
- Area: 195 Square Feet
- Dimensions: 15 x 13
Bedroom 2
- Level: M
- Area: 132 Square Feet
- Dimensions: 12 x 11
Den
- Level: M
- Area: 110 Square Feet
- Dimensions: 11 x 10
Dining room
- Level: M
- Area: 195 Square Feet
- Dimensions: 13 x 15
Kitchen
- Level: M
- Area: 255 Square Feet
- Dimensions: 17 x 15
Living room
- Level: M
- Area: 405 Square Feet
- Dimensions: 27 x 15
Utility room
- Level: M
- Area: 54 Square Feet
- Dimensions: 9 x 6
Heating
- Central
Cooling
- Ceiling Fan(s), Central Air, Electric
Appliances
- Included: Dishwasher, Disposal, Dryer, Microwave, Electric Range, Refrigerator, Washer, Electric Water Heater
- Laundry: Sink, Inside
Features
- Entry Lvl Lvng Area, Entrance Foyer, Pantry, Split Bedroom, Volume Ceiling, Walk-In Closet(s)
- Flooring: Carpet, Ceramic Tile
- Windows: Blinds, Impact Glass, Impact Glass (Complete)
Interior area
- Total structure area: 2,690
- Total interior livable area: 1,834 sqft
Property
Parking
- Total spaces: 2
- Parking features: Driveway, Garage - Attached, Auto Garage Open
- Attached garage spaces: 2
- Has uncovered spaces: Yes
Features
- Stories: 1
- Patio & porch: Covered Patio, Screened Patio
- Exterior features: Auto Sprinkler
- Pool features: Community
- Has view: Yes
- View description: Garden
- Waterfront features: None
Lot
- Size: 5,706 sqft
- Features: < 1/4 Acre
Details
- Parcel number: 332870300600002
- Zoning: Planne
Construction
Type & style
- Home type: SingleFamily
- Architectural style: Ranch
- Property subtype: Single Family Residence
Materials
- CBS
- Roof: Barrel
Condition
- Resale
- New construction: No
- Year built: 2018
Details
- Builder model: Casita
Utilities & green energy
- Sewer: Public Sewer
- Water: Public
- Utilities for property: Cable Connected, Electricity Connected, Underground Utilities
Community & neighborhood
Security
- Security features: Gated with Guard, Smoke Detector(s)
Community
- Community features: Basketball, Billiards, Bocce Ball, Cafe/Restaurant, Clubhouse, Dog Park, Fitness Center, Golf, Indoor Pool, Internet Included, Library, Pickleball, Sauna, Sidewalks, Street Lights, Tennis Court(s), Gated
Location
- Region: Port Saint Lucie
- Subdivision: Verano Pud No 1 Plat No 16
HOA & financial
HOA
- Has HOA: Yes
- HOA fee: $403 monthly
- Services included: Cable TV, Common Areas, Maintenance Grounds, Pool Service, Recrtnal Facility, Security
Other fees
- Application fee: $75
Other
Other facts
- Listing terms: Cash,Conventional,VA Loan
Price history
| Date | Event | Price |
|---|---|---|
| 6/17/2025 | Sold | $399,000$218/sqft |
Source: | ||
| 4/18/2025 | Price change | $399,000-6.1%$218/sqft |
Source: | ||
| 4/3/2025 | Listed for sale | $425,000-2.3%$232/sqft |
Source: | ||
| 1/31/2025 | Listing removed | $435,000$237/sqft |
Source: | ||
| 12/5/2024 | Price change | $435,000-3.3%$237/sqft |
Source: | ||
Public tax history
| Year | Property taxes | Tax assessment |
|---|---|---|
| 2024 | $5,924 +1.7% | $221,127 +3% |
| 2023 | $5,827 -39.2% | $214,687 -36.1% |
| 2022 | $9,587 +44.8% | $336,000 +37.3% |
Find assessor info on the county website
Neighborhood: Verano
Nearby schools
GreatSchools rating
- 7/10Allapattah Flats K-8Grades: PK-8Distance: 1 mi
- 4/10Fort Pierce Central High SchoolGrades: 8-12Distance: 7.7 mi
- 5/10Manatee Academy K-8Grades: K-8Distance: 3.1 mi
Schools provided by the listing agent
- Elementary: Manatee Elementary School
- Middle: Southern Oaks Middle School
- High: Fort Pierce Central High School
Source: BeachesMLS. This data may not be complete. We recommend contacting the local school district to confirm school assignments for this home.
Get a cash offer in 3 minutes
Find out how much your home could sell for in as little as 3 minutes with a no-obligation cash offer.
Estimated market value
$390,700
Get a cash offer in 3 minutes
Find out how much your home could sell for in as little as 3 minutes with a no-obligation cash offer.
Estimated market value
$390,700


