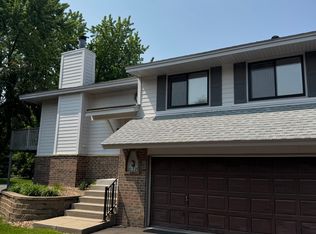Closed
$270,000
11227 Xavier Cir, Bloomington, MN 55437
3beds
2,112sqft
Townhouse Quad/4 Corners
Built in 1984
-- sqft lot
$291,600 Zestimate®
$128/sqft
$2,400 Estimated rent
Home value
$291,600
$277,000 - $306,000
$2,400/mo
Zestimate® history
Loading...
Owner options
Explore your selling options
What's special
BEAUTIFULLY MAINTAINED & LOCATED IN THE MOST DESIRABLE LOCATION IN THE DEVELOPMENT.QUIET DEAD END ROAD O/LOOKS GREEN SPACE-NOT LOOKING AT A PARKING LOT OR SOMEONE ELSE'S HOME!UPPER LVL OFFERS 2 LRG BEDS-THE PRIMARY W/ A HUGE W/IN CLOSET,VANITY AREA,& W/THRU INTO THE O/SIZED BATHROOM W/TILED BATH & 2 SINKS. LIVING ROOM IS VAULTED & OPENS DIRECTLY TO THE BRIGHT DINING AREA W/WALK OUT TO THE O/SIZED DECK.KITCHEN OFFERS A NICE SKYLIGHT,GREAT CABINET SPACE,BREAKFAST BAR & NEW CEILING FAN.W/OUT LL IS THE PERFECT SET UP FOR A GUEST SUITE/MOTHER IN LAW LIVING ARRANGEMENT- LARGE ENOUGH TO OFFER THE SPACE FOR A FULL BEDROOM & STILL ALLOW AMPLE SPACE FOR A LIVING AREA W/ A FULL WALL BRICK F/PLACE & A CONVENIENT WET BAR FOR DINING.THERE IS ALSO DIRECT ACCESS TO THE FULLY TILED 3/4 BATH WITH W/PASS THRU INTO THE CLEAN & DRY LAUNDRY ROOM.NEW GARAGE DOOR TOO! ENJOY THE W/OUT TO THE QUIET GREEN SPACE RIGHT OUTSIDE YOUR DOOR.ESTATE-SOLD AS IS.PRE-INSPECTED!HOA DOCS & INSPECTION IN SUPPS!RENTALS OK!!
Zillow last checked: 8 hours ago
Listing updated: January 15, 2025 at 10:48pm
Listed by:
Tina Lockner 651-398-6904,
RE/MAX Results
Bought with:
Joseph D Kauser
eXp Realty
Chuck Gollop
Source: NorthstarMLS as distributed by MLS GRID,MLS#: 6458314
Facts & features
Interior
Bedrooms & bathrooms
- Bedrooms: 3
- Bathrooms: 2
- Full bathrooms: 1
- 3/4 bathrooms: 1
Bedroom 1
- Level: Upper
- Area: 170 Square Feet
- Dimensions: 17x10
Bedroom 2
- Level: Upper
- Area: 120 Square Feet
- Dimensions: 12x10
Bedroom 3
- Level: Lower
- Area: 252 Square Feet
- Dimensions: 18x14
Deck
- Level: Upper
- Area: 240 Square Feet
- Dimensions: 12x20
Dining room
- Level: Upper
- Area: 77 Square Feet
- Dimensions: 11x7
Kitchen
- Level: Lower
- Area: 84 Square Feet
- Dimensions: 12x7
Laundry
- Level: Lower
- Area: 70 Square Feet
- Dimensions: 10x7
Living room
- Level: Upper
- Area: 210 Square Feet
- Dimensions: 15x14
Heating
- Forced Air
Cooling
- Central Air
Appliances
- Included: Dishwasher, Dryer, Microwave, Range, Refrigerator
Features
- Basement: Finished,Walk-Out Access
- Number of fireplaces: 1
- Fireplace features: Brick, Wood Burning
Interior area
- Total structure area: 2,112
- Total interior livable area: 2,112 sqft
- Finished area above ground: 1,056
- Finished area below ground: 586
Property
Parking
- Total spaces: 2
- Parking features: Attached, Garage Door Opener
- Attached garage spaces: 2
- Has uncovered spaces: Yes
- Details: Garage Dimensions (22x22)
Accessibility
- Accessibility features: None
Features
- Levels: Multi/Split
- Patio & porch: Deck
- Pool features: None
- Fencing: None
Details
- Foundation area: 1056
- Parcel number: 0411521240051
- Zoning description: Residential-Single Family
Construction
Type & style
- Home type: Townhouse
- Property subtype: Townhouse Quad/4 Corners
- Attached to another structure: Yes
Materials
- Brick/Stone, Vinyl Siding
Condition
- Age of Property: 41
- New construction: No
- Year built: 1984
Utilities & green energy
- Gas: Natural Gas
- Sewer: City Sewer/Connected
- Water: City Water/Connected
Community & neighborhood
Location
- Region: Bloomington
- Subdivision: Valley Green 2
HOA & financial
HOA
- Has HOA: Yes
- HOA fee: $324 monthly
- Services included: Hazard Insurance, Lawn Care, Maintenance Grounds, Professional Mgmt, Trash, Snow Removal
- Association name: Gassen
- Association phone: 952-922-5575
Price history
| Date | Event | Price |
|---|---|---|
| 1/16/2024 | Sold | $270,000-1.8%$128/sqft |
Source: | ||
| 12/1/2023 | Pending sale | $274,900$130/sqft |
Source: | ||
| 11/15/2023 | Listed for sale | $274,900$130/sqft |
Source: | ||
Public tax history
| Year | Property taxes | Tax assessment |
|---|---|---|
| 2025 | $3,415 +7.8% | $274,200 -2.7% |
| 2024 | $3,167 +8.8% | $281,700 +2.8% |
| 2023 | $2,911 +1.1% | $273,900 +5.4% |
Find assessor info on the county website
Neighborhood: 55437
Nearby schools
GreatSchools rating
- 4/10Westwood Elementary SchoolGrades: K-5Distance: 1.4 mi
- 5/10Oak Grove Middle SchoolGrades: 6-8Distance: 2.9 mi
- 8/10Jefferson Senior High SchoolGrades: 9-12Distance: 1.6 mi
Get a cash offer in 3 minutes
Find out how much your home could sell for in as little as 3 minutes with a no-obligation cash offer.
Estimated market value
$291,600
Get a cash offer in 3 minutes
Find out how much your home could sell for in as little as 3 minutes with a no-obligation cash offer.
Estimated market value
$291,600

