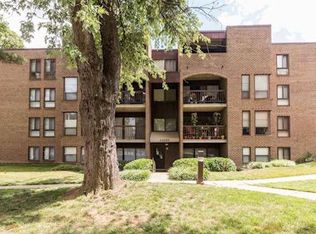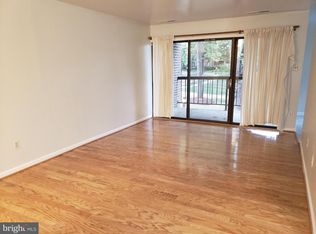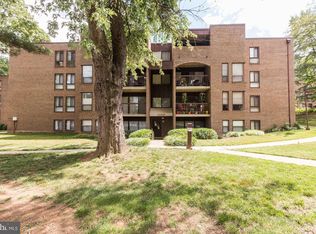Sold for $285,000 on 03/17/23
$285,000
11228 Chestnut Grove Sq APT 130, Reston, VA 20190
2beds
1,205sqft
Condominium
Built in 1972
-- sqft lot
$287,700 Zestimate®
$237/sqft
$2,337 Estimated rent
Home value
$287,700
$270,000 - $305,000
$2,337/mo
Zestimate® history
Loading...
Owner options
Explore your selling options
What's special
Multiple Offers! Highet and Best by 9pm 2/18/2023. Price Improved! Motivated Seller! Don't miss out on being able to make this 2 Bedroom, with Den your own. The Den could be used as a 3rd bedroom. Needs a little TLC, includes a HOME WARRANTY! Great for Investors as well! Come experience this amenity-rich Chestnut Grove Condominium where ALL UTILITIES are included in the condo fee!! Its Sought after Location is just walking distance to Wiehle-Reston Metro Station. Peacefully Surrounded by Fairfax County Parkland in this vibrant Reston community- Come sit and enjoy your coffee off the large balcony and enjoy your beautiful courtyard pool view. Don't miss out on being able to make this 2 Bedroom, 1.5 Bath with Den (that could be used as a home office or third bedroom) your own. This very well thought out floor plan is open and spacious, with an abundance of natural light. Use of Storage Space is Available. There is 1 Assigned Parking Space and 1 Space for a 2nd Driver. Condo Amenities include on-site Swimming Pool , Picnic Area with Grills, Tennis & Basketball Courts and Fenced New Play Ground. Reston Association dues include access to the following amenities 1350 open acres of space, 4 lakes, 15 swimming pools, 49 tennis courts and multipurpose courts, 34 tot lots, 25 ball fields, and approximately 50 miles of pathways including access to Colvin Run Park and Lake Fairfax to name a few. Getting around is easy thanks to its very convenient location near public transportation , Dulles airport and Wiehle-Reston Metro Station, Reston town center, Lake Anne, Tall Oaks, multiple gyms, grocery stores and countless other options. Make this Condo Yours Today!
Zillow last checked: 8 hours ago
Listing updated: March 17, 2023 at 05:03pm
Listed by:
Marcy Smith 304-582-9211,
ERA Liberty Realty
Bought with:
Tony Cammarota, 0225044474
RE/MAX Distinctive Real Estate, Inc.
Source: Bright MLS,MLS#: VAFX2109644
Facts & features
Interior
Bedrooms & bathrooms
- Bedrooms: 2
- Bathrooms: 2
- Full bathrooms: 1
- 1/2 bathrooms: 1
- Main level bathrooms: 2
- Main level bedrooms: 2
Basement
- Area: 0
Heating
- Forced Air, Natural Gas
Cooling
- Ceiling Fan(s), Central Air, Electric
Appliances
- Included: Dishwasher, Disposal, Washer/Dryer Stacked, Cooktop, Gas Water Heater
- Laundry: Dryer In Unit, Washer In Unit, Washer/Dryer Hookups Only, In Unit
Features
- Breakfast Area, Ceiling Fan(s), Combination Kitchen/Dining, Dining Area, Family Room Off Kitchen, Formal/Separate Dining Room, Kitchen - Galley, Pantry
- Flooring: Carpet
- Doors: Sliding Glass
- Windows: Screens
- Has basement: No
- Has fireplace: No
- Common walls with other units/homes: 1 Common Wall
Interior area
- Total structure area: 1,205
- Total interior livable area: 1,205 sqft
- Finished area above ground: 1,205
- Finished area below ground: 0
Property
Parking
- Total spaces: 2
- Parking features: Assigned, Asphalt, Handicap Parking, Unassigned, Parking Lot
- Has uncovered spaces: Yes
- Details: Assigned Parking, Assigned Space #: tbd
Accessibility
- Accessibility features: None
Features
- Levels: One
- Stories: 1
- Patio & porch: Brick
- Exterior features: Barbecue, Lighting, Rain Gutters, Play Area, Play Equipment, Sidewalks, Street Lights, Tennis Court(s), Balcony
- Pool features: Community
- Has view: Yes
- View description: Garden, Courtyard, Trees/Woods, Scenic Vista, Other
Details
- Additional structures: Above Grade, Below Grade
- Parcel number: 0174 22 0130
- Zoning: 372
- Special conditions: Standard
Construction
Type & style
- Home type: Condo
- Property subtype: Condominium
- Attached to another structure: Yes
Materials
- Brick
Condition
- Fixer
- New construction: No
- Year built: 1972
Utilities & green energy
- Sewer: Public Sewer
- Water: Public
Community & neighborhood
Community
- Community features: Pool
Location
- Region: Reston
- Subdivision: Chestnut Grove
HOA & financial
HOA
- Has HOA: Yes
- HOA fee: $763 annually
- Amenities included: Basketball Court, Common Grounds, Dog Park, Pool, Tot Lots/Playground, Tennis Court(s), Baseball Field, Bike Trail, Storage, Jogging Path, Lake, Picnic Area, Reserved/Assigned Parking, Water/Lake Privileges
- Services included: Air Conditioning, All Ground Fee, Electricity, Maintenance Structure, Heat, Maintenance Grounds, Pest Control, Pool(s), Recreation Facility, Road Maintenance, Sewer, Snow Removal, Trash, Water, Insurance, Management, Reserve Funds, Taxes
- Association name: RESTON ASSOCIATION
- Second association name: Chestnut Grove Condominium Unit Owners Association
Other fees
- Condo and coop fee: $702 monthly
Other
Other facts
- Listing agreement: Exclusive Right To Sell
- Listing terms: Cash,Conventional
- Ownership: Condominium
Price history
| Date | Event | Price |
|---|---|---|
| 3/17/2023 | Sold | $285,000$237/sqft |
Source: | ||
| 3/8/2023 | Pending sale | $285,000$237/sqft |
Source: | ||
| 2/19/2023 | Contingent | $285,000$237/sqft |
Source: | ||
| 2/16/2023 | Price change | $285,000-8.1%$237/sqft |
Source: | ||
| 2/13/2023 | Price change | $310,000-1.6%$257/sqft |
Source: | ||
Public tax history
| Year | Property taxes | Tax assessment |
|---|---|---|
| 2025 | $3,179 -1.2% | $264,290 -1% |
| 2024 | $3,218 +11.8% | $266,960 +9% |
| 2023 | $2,879 -1.3% | $244,920 |
Find assessor info on the county website
Neighborhood: 20190
Nearby schools
GreatSchools rating
- 6/10Sunrise Valley Elementary SchoolGrades: PK-6Distance: 1.1 mi
- 6/10Hughes Middle SchoolGrades: 7-8Distance: 1.4 mi
- 6/10South Lakes High SchoolGrades: 9-12Distance: 1.5 mi
Schools provided by the listing agent
- District: Fairfax County Public Schools
Source: Bright MLS. This data may not be complete. We recommend contacting the local school district to confirm school assignments for this home.
Get a cash offer in 3 minutes
Find out how much your home could sell for in as little as 3 minutes with a no-obligation cash offer.
Estimated market value
$287,700
Get a cash offer in 3 minutes
Find out how much your home could sell for in as little as 3 minutes with a no-obligation cash offer.
Estimated market value
$287,700


