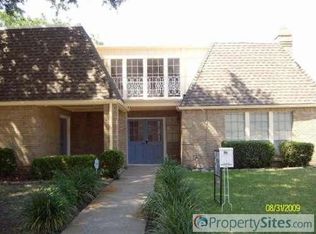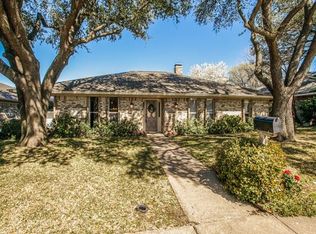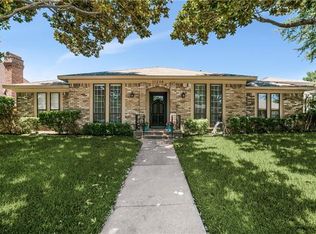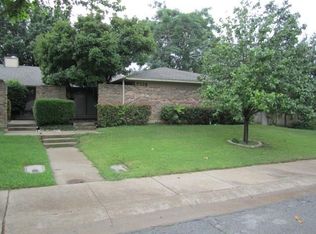Sold
Price Unknown
11228 Ferndale Rd, Dallas, TX 75238
4beds
2,673sqft
Single Family Residence
Built in 1976
7,927.92 Square Feet Lot
$563,400 Zestimate®
$--/sqft
$3,244 Estimated rent
Home value
$563,400
$513,000 - $614,000
$3,244/mo
Zestimate® history
Loading...
Owner options
Explore your selling options
What's special
This is a SUPER NVESTMENT OPPORTUNITY ON THIS SINGLE STORY, TRADITIONAL HOME IN LAKE HIGHLANDS! Bring your decoratin ideas!The property has 2673 sq ft and is located WEST of AUDELIA RD in the heart of the LH community. Open floorplan Huge panelled living area with built in bookshelves and a masonry WBFP! second living area with wet bar. kitchen, dining room , living room and den are all connected for great flow. Dishwasher 2024, ROOF 2019. Formal Dining room. Split bedroom arrangement, 10 ft ceilings in main living. Large fourth bedroom could be a private 3rd living space for kids. Big covered, back patio large back yard with 8 ft wood fence.Kitchen is large and could possibly be open to main living area after remodeling. property has a north-south exposure. RICHARDSON ISD! any tems in home, washer, dryer and refridgerator are negoitable. Would prefer a lease back. NO survey
Zillow last checked: 8 hours ago
Listing updated: August 18, 2025 at 05:57pm
Listed by:
Jeff Coats 0350826 214-704-0031,
Compass RE Texas, LLC 469-210-8288,
Kenna Coats 0662627 214-676-2760,
Compass RE Texas, LLC
Bought with:
Lauren Rockwell
Compass RE Texas, LLC
Source: NTREIS,MLS#: 20984431
Facts & features
Interior
Bedrooms & bathrooms
- Bedrooms: 4
- Bathrooms: 3
- Full bathrooms: 2
- 1/2 bathrooms: 1
Primary bedroom
- Features: Ceiling Fan(s)
- Level: First
- Dimensions: 17 x 13
Bedroom
- Features: Ceiling Fan(s)
- Level: First
- Dimensions: 14 x 12
Bedroom
- Level: First
- Dimensions: 13 x 12
Bedroom
- Features: Walk-In Closet(s)
- Level: First
- Dimensions: 12 x 12
Primary bathroom
- Features: Built-in Features, Dual Sinks, Garden Tub/Roman Tub
- Level: Second
- Dimensions: 12 x 7
Breakfast room nook
- Features: Built-in Features
- Level: First
- Dimensions: 12 x 9
Den
- Level: First
- Dimensions: 16 x 15
Dining room
- Level: First
- Dimensions: 14 x 13
Kitchen
- Level: First
- Dimensions: 17 x 15
Living room
- Features: Fireplace
- Level: First
- Dimensions: 20 x 20
Utility room
- Level: First
- Dimensions: 8 x 8
Heating
- Central, Fireplace(s), Natural Gas, Zoned
Cooling
- Central Air, Ceiling Fan(s), Electric, Zoned
Appliances
- Included: Double Oven, Dishwasher, Electric Cooktop, Disposal, Gas Water Heater
- Laundry: Washer Hookup, Electric Dryer Hookup, Laundry in Utility Room
Features
- Wet Bar, Built-in Features, Eat-in Kitchen, Open Floorplan, Pantry, Paneling/Wainscoting, Cable TV, Walk-In Closet(s)
- Flooring: Laminate
- Windows: Window Coverings
- Has basement: No
- Number of fireplaces: 1
- Fireplace features: Gas Starter, Living Room, Masonry, Wood Burning
Interior area
- Total interior livable area: 2,673 sqft
Property
Parking
- Total spaces: 2
- Parking features: Alley Access, Concrete, Covered, Door-Multi, Driveway, Garage, Garage Door Opener, Oversized
- Attached garage spaces: 2
- Has uncovered spaces: Yes
Features
- Levels: One
- Stories: 1
- Patio & porch: Rear Porch, Covered
- Pool features: None
- Fencing: Wood
Lot
- Size: 7,927 sqft
- Dimensions: 70 x 120
- Features: Interior Lot, Landscaped, Level
- Residential vegetation: Grassed
Details
- Parcel number: 00000791142600000
Construction
Type & style
- Home type: SingleFamily
- Architectural style: Traditional,Detached
- Property subtype: Single Family Residence
Materials
- Brick
- Foundation: Slab
- Roof: Composition
Condition
- Year built: 1976
Utilities & green energy
- Sewer: Public Sewer
- Water: Public
- Utilities for property: Natural Gas Available, Sewer Available, Separate Meters, Underground Utilities, Water Available, Cable Available
Community & neighborhood
Community
- Community features: Curbs, Sidewalks
Location
- Region: Dallas
- Subdivision: Royal Highlands
Other
Other facts
- Listing terms: Cash,Conventional
Price history
| Date | Event | Price |
|---|---|---|
| 8/18/2025 | Sold | -- |
Source: NTREIS #20984431 Report a problem | ||
| 7/22/2025 | Pending sale | $599,000$224/sqft |
Source: NTREIS #20984431 Report a problem | ||
| 7/15/2025 | Contingent | $599,000$224/sqft |
Source: NTREIS #20984431 Report a problem | ||
| 7/1/2025 | Price change | $599,000-10.5%$224/sqft |
Source: NTREIS #20984431 Report a problem | ||
| 6/28/2025 | Listed for sale | $669,000$250/sqft |
Source: NTREIS #20984431 Report a problem | ||
Public tax history
| Year | Property taxes | Tax assessment |
|---|---|---|
| 2025 | $8,588 -0.4% | $696,610 |
| 2024 | $8,623 +4.3% | $696,610 +8% |
| 2023 | $8,266 +25% | $645,280 +29.4% |
Find assessor info on the county website
Neighborhood: 75238
Nearby schools
GreatSchools rating
- 5/10Northlake Elementary SchoolGrades: PK-6Distance: 0.5 mi
- 6/10Lake Highlands J High SchoolGrades: 7-8Distance: 1.1 mi
- 5/10Lake Highlands High SchoolGrades: 9-12Distance: 0.5 mi
Schools provided by the listing agent
- Elementary: Northlake
- Middle: Lake Highlands
- High: Lake Highlands
- District: Richardson ISD
Source: NTREIS. This data may not be complete. We recommend contacting the local school district to confirm school assignments for this home.
Get a cash offer in 3 minutes
Find out how much your home could sell for in as little as 3 minutes with a no-obligation cash offer.
Estimated market value$563,400
Get a cash offer in 3 minutes
Find out how much your home could sell for in as little as 3 minutes with a no-obligation cash offer.
Estimated market value
$563,400



