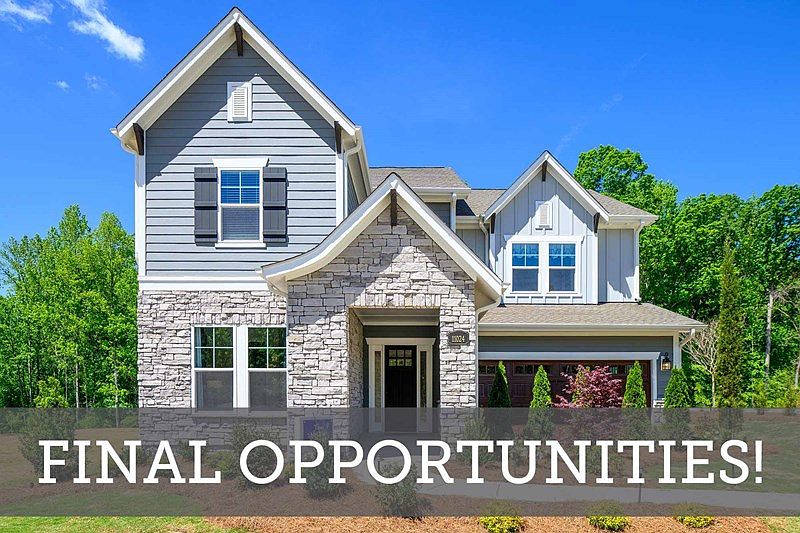The beautifully designed Osborne offers a perfect blend of luxury, functionality, and privacy. The main level features a spacious primary suite complete with a luxurious en-suite bath, along with a private guest suite, ideal for extended family or visitors.A gourmet kitchen, showcasing professional-grade appliances, quartz countertops, and stacked cabinetry that extends to the 10-foot ceilings. Kitchen seamlessly opens to a dramatic two-story dining area, perfect for both casual meals and formal entertaining.Private office with French doors provides a quiet retreat for work or study, while the covered back porch invites you to relax and take in the serene views of the private, wooded backyard.Upstairs, a cozy loft space offers additional living or play area and is flanked by two bedrooms that share a well-appointed Jack and Jill bath. With thoughtful design, premium finishes, and a peaceful setting, this home offers refined living with the convenience of main-level accommodations.
Active
Special offer
$820,993
11228 Shreveport Dr, Huntersville, NC 28078
4beds
2,224sqft
Single Family Residence
Built in 2025
0.15 Acres Lot
$816,300 Zestimate®
$369/sqft
$64/mo HOA
What's special
Cozy loft spaceGourmet kitchenPrivate officeProfessional-grade appliancesQuartz countertopsSpacious primary suiteLuxurious en-suite bath
Call: (980) 369-2542
- 9 days
- on Zillow |
- 84 |
- 3 |
Zillow last checked: 7 hours ago
Listing updated: August 22, 2025 at 02:02am
Listing Provided by:
Jenny Miller jmiller@dwhomes.com,
David Weekley Homes
Source: Canopy MLS as distributed by MLS GRID,MLS#: 4294549
Travel times
Schedule tour
Select your preferred tour type — either in-person or real-time video tour — then discuss available options with the builder representative you're connected with.
Facts & features
Interior
Bedrooms & bathrooms
- Bedrooms: 4
- Bathrooms: 3
- Full bathrooms: 3
- Main level bedrooms: 2
Primary bedroom
- Level: Main
Bedroom s
- Level: Upper
Bedroom s
- Level: Main
Bedroom s
- Level: Upper
Bathroom full
- Level: Upper
Bathroom full
- Level: Main
Bathroom full
- Level: Main
Dining area
- Level: Main
Family room
- Level: Main
Kitchen
- Level: Main
Laundry
- Level: Main
Loft
- Level: Upper
Study
- Level: Main
Heating
- Central, Natural Gas
Cooling
- Central Air, Zoned
Appliances
- Included: Dishwasher, Exhaust Hood, Gas Cooktop, Microwave, Wall Oven
- Laundry: Laundry Room
Features
- Kitchen Island, Open Floorplan
- Flooring: Carpet, Tile, Wood
- Windows: Insulated Windows
- Has basement: No
Interior area
- Total structure area: 2,224
- Total interior livable area: 2,224 sqft
- Finished area above ground: 2,224
- Finished area below ground: 0
Property
Parking
- Total spaces: 2
- Parking features: Attached Garage, Tandem, Garage on Main Level
- Attached garage spaces: 2
- Details: 2 Car Front Load Garage
Features
- Levels: Two
- Stories: 2
- Patio & porch: Covered, Rear Porch
Lot
- Size: 0.15 Acres
Details
- Parcel number: 01107270
- Zoning: HC
- Special conditions: Standard
Construction
Type & style
- Home type: SingleFamily
- Property subtype: Single Family Residence
Materials
- Hardboard Siding, Stone Veneer
- Foundation: Slab
Condition
- New construction: Yes
- Year built: 2025
Details
- Builder model: Osborne
- Builder name: David Weekley Homes
Utilities & green energy
- Sewer: Public Sewer
- Water: City
Green energy
- Construction elements: Advanced Framing
Community & HOA
Community
- Subdivision: North Creek Village
HOA
- Has HOA: Yes
- HOA fee: $64 monthly
- HOA name: AMS
- HOA phone: 704-940-6100
Location
- Region: Huntersville
Financial & listing details
- Price per square foot: $369/sqft
- Date on market: 8/21/2025
- Cumulative days on market: 9 days
- Listing terms: Cash,Conventional,FHA,VA Loan
- Road surface type: Concrete, Paved
About the community
Hurry! David Weekley Homes has few opportunities remaining to build a new home from the ground up in North Creek Village! This beautiful community in Huntersville, NC, features our innovative single-family homes with stunning open-concept gathering areas and top-quality craftsmanship. Act fast to experience the best in Design, Choice and Service from one of Charlotte's top home builders, in addition to:Wooded back yards and cul-de-sac homesites available; Close to major commute routes; Easy access to University Research Park and Downtown Charlotte; Convenient in-community shopping; Students attend highly regarded Charlotte-Mecklenburg schools
Enjoy up to $20,000 in to use your way
Enjoy up to $20,000 in to use your way. Offer valid July, 1, 2025 to October, 1, 2025.Source: David Weekley Homes

