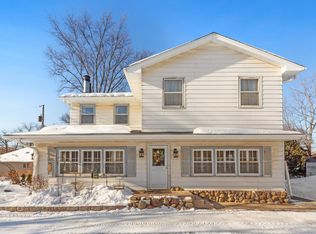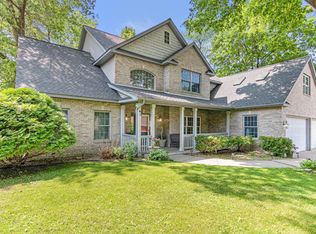Closed
$405,000
11228 W River Rd, Champlin, MN 55316
3beds
2,676sqft
Single Family Residence
Built in 2003
0.29 Acres Lot
$402,500 Zestimate®
$151/sqft
$2,855 Estimated rent
Home value
$402,500
$370,000 - $435,000
$2,855/mo
Zestimate® history
Loading...
Owner options
Explore your selling options
What's special
Well-maintained 3 bed, 3 bath home with a cabin-like lower level, an attached 3 car garage and unique luxury features! The home features in-floor heating on both levels of the home as well as the garage. All living facilities are located on the main level, including a bright, inviting open-concept living area. The lower level offers a generous and cozy family room. The fenced-in private yard oasis is perfect for relaxing or entertaining. Additionally, the water heater, water softener, oven, dishwasher, air exchange system and all upstairs carpeting are new. Located near parks, schools, and shopping, this home is a fantastic opportunity you won’t want to miss!
Zillow last checked: 8 hours ago
Listing updated: August 26, 2025 at 10:04am
Listed by:
Peterson & Co. 612-709-0293,
Keller Williams Integrity NW,
Jenny Sommerlot 320-260-5668
Bought with:
Thomas Hudock
Keller Williams Premier Realty Lake Minnetonka
Source: NorthstarMLS as distributed by MLS GRID,MLS#: 6753521
Facts & features
Interior
Bedrooms & bathrooms
- Bedrooms: 3
- Bathrooms: 3
- Full bathrooms: 2
- 3/4 bathrooms: 1
Bedroom 1
- Level: Main
- Area: 168 Square Feet
- Dimensions: 14x12
Bedroom 2
- Level: Main
- Area: 90 Square Feet
- Dimensions: 10x9
Bedroom 3
- Level: Lower
- Area: 308 Square Feet
- Dimensions: 22x14
Dining room
- Level: Main
- Area: 144 Square Feet
- Dimensions: 12x12
Family room
- Level: Lower
- Area: 506 Square Feet
- Dimensions: 23x22
Kitchen
- Level: Main
- Area: 120 Square Feet
- Dimensions: 15x8
Laundry
- Level: Main
- Area: 48 Square Feet
- Dimensions: 8x6
Living room
- Level: Main
- Area: 315 Square Feet
- Dimensions: 21x15
Heating
- Boiler, Forced Air, Fireplace(s), Radiant Floor, Radiant
Cooling
- Central Air
Appliances
- Included: Cooktop, Dishwasher, Disposal, Dryer, Electric Water Heater, Microwave, Range, Refrigerator, Stainless Steel Appliance(s), Washer, Water Softener Owned
Features
- Basement: Drainage System,Egress Window(s),Finished,Full
- Number of fireplaces: 1
- Fireplace features: Gas, Living Room
Interior area
- Total structure area: 2,676
- Total interior livable area: 2,676 sqft
- Finished area above ground: 1,338
- Finished area below ground: 1,100
Property
Parking
- Total spaces: 3
- Parking features: Attached, Asphalt
- Attached garage spaces: 3
- Details: Garage Dimensions (31x20)
Accessibility
- Accessibility features: No Stairs External, Partially Wheelchair
Features
- Levels: One
- Stories: 1
- Patio & porch: Deck
- Pool features: None
- Fencing: Split Rail,Wood
Lot
- Size: 0.29 Acres
- Dimensions: 100 x 127
- Features: Wooded
Details
- Additional structures: Storage Shed
- Foundation area: 1100
- Parcel number: 3312021420083
- Zoning description: Residential-Single Family
Construction
Type & style
- Home type: SingleFamily
- Property subtype: Single Family Residence
Materials
- Brick/Stone, Vinyl Siding, Block, Frame
- Roof: Asphalt
Condition
- Age of Property: 22
- New construction: No
- Year built: 2003
Utilities & green energy
- Electric: Circuit Breakers
- Gas: Natural Gas
- Sewer: City Sewer/Connected
- Water: City Water/Connected
Community & neighborhood
Location
- Region: Champlin
- Subdivision: West River Park
HOA & financial
HOA
- Has HOA: No
Other
Other facts
- Road surface type: Paved
Price history
| Date | Event | Price |
|---|---|---|
| 8/25/2025 | Sold | $405,000-2.4%$151/sqft |
Source: | ||
| 8/8/2025 | Pending sale | $415,000$155/sqft |
Source: | ||
| 7/23/2025 | Price change | $415,000-2.3%$155/sqft |
Source: | ||
| 7/11/2025 | Listed for sale | $424,9000%$159/sqft |
Source: | ||
| 7/11/2025 | Listing removed | $425,000$159/sqft |
Source: | ||
Public tax history
| Year | Property taxes | Tax assessment |
|---|---|---|
| 2025 | $4,365 -2.8% | $417,700 +11.3% |
| 2024 | $4,492 +2.3% | $375,300 -4.6% |
| 2023 | $4,393 +5% | $393,500 +0.9% |
Find assessor info on the county website
Neighborhood: 55316
Nearby schools
GreatSchools rating
- 7/10Champlin/Brooklyn Pk Acd Math EnsciGrades: K-5Distance: 0.5 mi
- 7/10Jackson Middle SchoolGrades: 6-8Distance: 0.4 mi
- 7/10Champlin Park Senior High SchoolGrades: 9-12Distance: 0.7 mi
Get a cash offer in 3 minutes
Find out how much your home could sell for in as little as 3 minutes with a no-obligation cash offer.
Estimated market value
$402,500
Get a cash offer in 3 minutes
Find out how much your home could sell for in as little as 3 minutes with a no-obligation cash offer.
Estimated market value
$402,500

