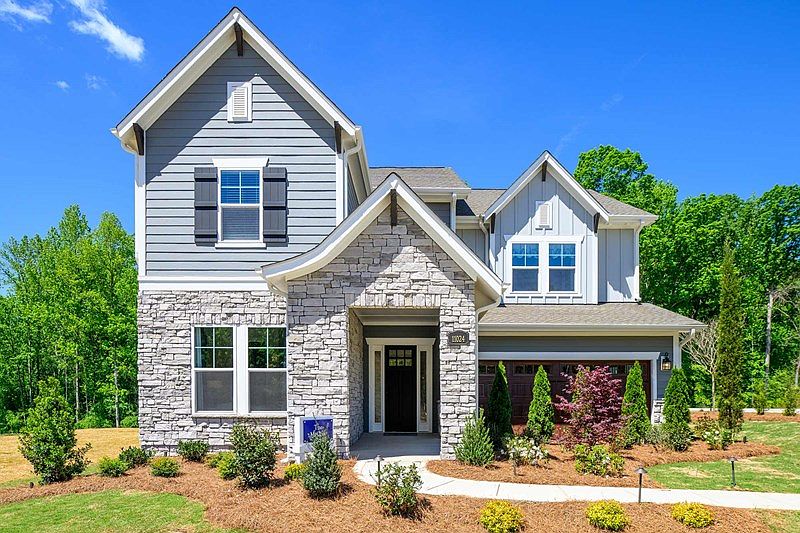Welcome to The McCroy, a beautifully crafted 4-bedroom, 4-bath single-family home that combines elegant design with everyday functionality. With a guest suite on the main level, this home offers both privacy and convenience for visiting family or friends. A dedicated office space provides the perfect spot for working from home or managing daily tasks in peace.The heart of the home is the gourmet kitchen, featuring professional-grade appliances, a massive walk-in pantry, and stacked cabinetry that soars to the 10-foot ceilings—a true chef’s dream that seamlessly connects to the living and dining areas for effortless entertaining.The spacious primary suite is a serene retreat, highlighted by a lofted ceiling and a spa-inspired en-suite bath. Upstairs, an open loft provides additional flexible living space—ideal for a media room, playroom, or lounge—and opens onto a private second-floor balcony, perfect for enjoying your morning coffee or evening breeze.With four full bathrooms, beautifully appointed finishes, and thoughtful touches throughout, The McCroy delivers style, comfort, and versatility for modern living.
Active
Special offer
$938,184
11229 Shreveport Dr, Huntersville, NC 28078
4beds
3,107sqft
Single Family Residence
Built in 2025
0.15 Acres Lot
$935,200 Zestimate®
$302/sqft
$64/mo HOA
- 65 days |
- 50 |
- 1 |
Zillow last checked: 7 hours ago
Listing updated: October 18, 2025 at 05:19am
Listing Provided by:
Jenny Miller jmiller@dwhomes.com,
David Weekley Homes
Source: Canopy MLS as distributed by MLS GRID,MLS#: 4295102
Travel times
Schedule tour
Select your preferred tour type — either in-person or real-time video tour — then discuss available options with the builder representative you're connected with.
Facts & features
Interior
Bedrooms & bathrooms
- Bedrooms: 4
- Bathrooms: 4
- Full bathrooms: 4
- Main level bedrooms: 1
Primary bedroom
- Level: Upper
Bedroom s
- Level: Main
Bedroom s
- Level: Upper
Bedroom s
- Level: Upper
Bathroom full
- Level: Main
Bathroom full
- Level: Upper
Dining area
- Level: Main
Family room
- Level: Main
Kitchen
- Level: Main
Laundry
- Level: Upper
Loft
- Level: Upper
Other
- Level: Upper
Study
- Level: Main
Heating
- Central, Natural Gas
Cooling
- Central Air, Zoned
Appliances
- Included: Bar Fridge, Dishwasher, Gas Range, Microwave, Wall Oven
- Laundry: Laundry Room
Features
- Kitchen Island, Open Floorplan
- Flooring: Carpet, Laminate, Tile
- Windows: Insulated Windows
- Has basement: No
Interior area
- Total structure area: 3,107
- Total interior livable area: 3,107 sqft
- Finished area above ground: 3,107
- Finished area below ground: 0
Property
Parking
- Total spaces: 2
- Parking features: Attached Garage, Tandem, Garage on Main Level
- Attached garage spaces: 2
- Details: 3 Car Front Load Garage
Features
- Levels: Two
- Stories: 2
- Patio & porch: Covered, Rear Porch
Lot
- Size: 0.15 Acres
Details
- Parcel number: 01107266
- Zoning: HC
- Special conditions: Standard
Construction
Type & style
- Home type: SingleFamily
- Property subtype: Single Family Residence
Materials
- Hardboard Siding, Stone Veneer
- Foundation: Slab
Condition
- New construction: Yes
- Year built: 2025
Details
- Builder model: McCroy
- Builder name: David Weekley Homes
Utilities & green energy
- Sewer: Public Sewer
- Water: City
Green energy
- Construction elements: Advanced Framing
Community & HOA
Community
- Subdivision: North Creek Village
HOA
- Has HOA: Yes
- HOA fee: $64 monthly
- HOA name: AMS
- HOA phone: 704-940-6100
Location
- Region: Huntersville
Financial & listing details
- Price per square foot: $302/sqft
- Tax assessed value: $160,000
- Date on market: 8/22/2025
- Cumulative days on market: 65 days
- Listing terms: Cash,Conventional,FHA,VA Loan
- Road surface type: Concrete, Paved
About the community
Hurry! David Weekley Homes has few opportunities remaining to build a new home from the ground up in North Creek Village! This beautiful community in Huntersville, NC, features our innovative single-family homes with stunning open-concept gathering areas and top-quality craftsmanship. Act fast to experience the best in Design, Choice and Service from one of Charlotte's top home builders, in addition to:Wooded back yards and cul-de-sac homesites available; Close to major commute routes; Easy access to University Research Park and Downtown Charlotte; Convenient in-community shopping; Students attend highly regarded Charlotte-Mecklenburg schools
Open House Weekends in Charlotte
Open House Weekends in Charlotte. Offer valid October, 15, 2025 to April, 1, 2026.Source: David Weekley Homes

