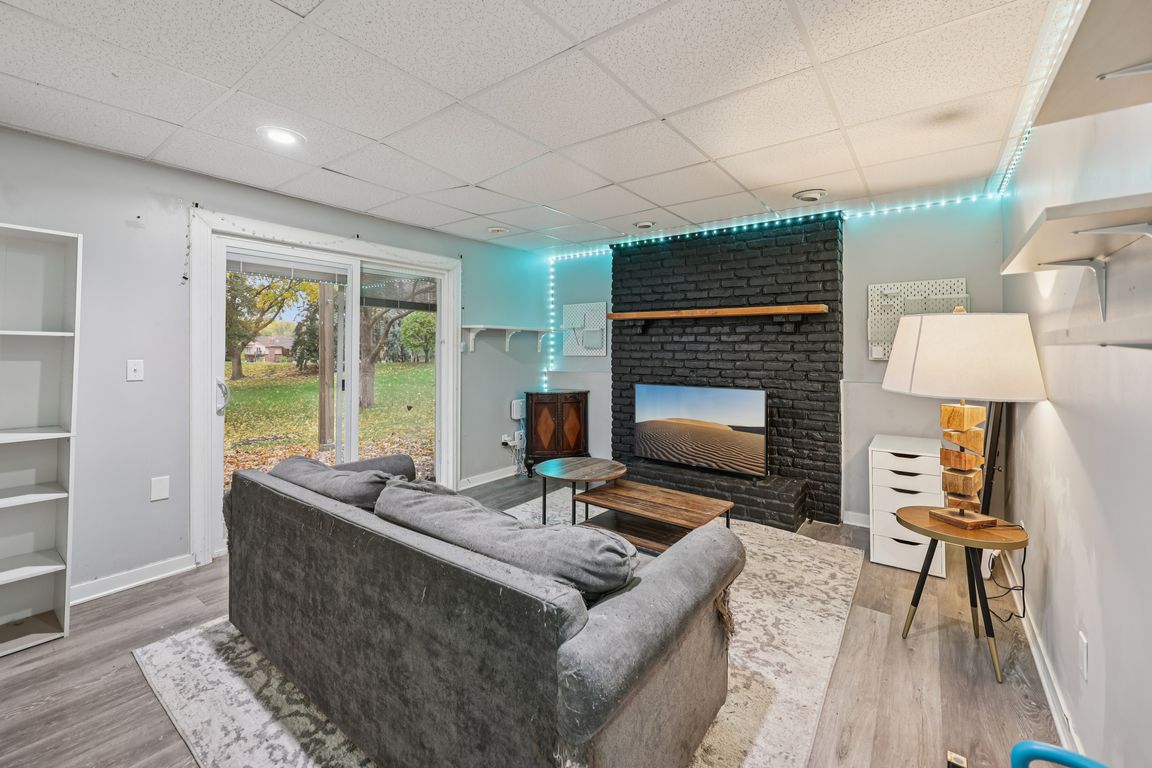
Active
$285,000
4beds
1,640sqft
11229 Vessey Ct, Bloomington, MN 55437
4beds
1,640sqft
Townhouse side x side
Built in 1980
5,662 sqft
2 Attached garage spaces
$174 price/sqft
$411 monthly HOA fee
What's special
Spacious deckCharming brick fireplaceWell-maintained groundsBright open layoutUpdated kitchenCozy lower-level family roomRoomy primary bedroom
This spacious 4-bedroom, 2-bath side-by-side townhome offers a perfect blend of comfort and convenience in a desirable Bloomington neighborhood. Enjoy the ease of association living with well-maintained grounds and a quiet setting. Inside, you'll find a bright, open layout with ample living space, including a cozy lower-level family room featuring a ...
- 4 days |
- 726 |
- 35 |
Likely to sell faster than
Source: NorthstarMLS as distributed by MLS GRID,MLS#: 6802887
Travel times
Living Room
Kitchen
Dining Room
Zillow last checked: 7 hours ago
Listing updated: October 24, 2025 at 03:03am
Listed by:
Christopher Broz 952-484-8956,
RE/MAX Advantage Plus,
Samuel Heath 612-432-3750
Source: NorthstarMLS as distributed by MLS GRID,MLS#: 6802887
Facts & features
Interior
Bedrooms & bathrooms
- Bedrooms: 4
- Bathrooms: 2
- Full bathrooms: 1
- 3/4 bathrooms: 1
Rooms
- Room types: Bedroom 1, Bedroom 2, Bedroom 3, Deck, Kitchen, Bathroom, Bedroom 4, Family Room, Living Room
Bedroom 1
- Level: Upper
- Area: 121 Square Feet
- Dimensions: 11 x 11
Bedroom 2
- Level: Upper
- Area: 110 Square Feet
- Dimensions: 11 x 10
Bedroom 3
- Level: Upper
- Area: 81 Square Feet
- Dimensions: 9 x 9
Bedroom 4
- Level: Lower
- Area: 108 Square Feet
- Dimensions: 12 x 9
Bathroom
- Level: Upper
- Area: 50 Square Feet
- Dimensions: 10 x 5
Bathroom
- Level: Lower
- Area: 55 Square Feet
- Dimensions: 11 x 5
Deck
- Level: Upper
- Area: 240 Square Feet
- Dimensions: 24 x 10
Family room
- Level: Upper
- Area: 180 Square Feet
- Dimensions: 15 x 12
Kitchen
- Level: Upper
- Area: 90 Square Feet
- Dimensions: 10 x 9
Living room
- Level: Lower
- Area: 204 Square Feet
- Dimensions: 17 x 12
Heating
- Forced Air
Cooling
- Central Air
Appliances
- Included: Dishwasher, Disposal, Dryer, Gas Water Heater, Microwave, Range, Refrigerator, Washer
Features
- Basement: Block,Daylight,Finished,Storage Space,Tile Shower,Walk-Out Access
- Number of fireplaces: 2
- Fireplace features: Brick, Wood Burning
Interior area
- Total structure area: 1,640
- Total interior livable area: 1,640 sqft
- Finished area above ground: 1,365
- Finished area below ground: 275
Video & virtual tour
Property
Parking
- Total spaces: 2
- Parking features: Attached, Asphalt, Electric, Electric Vehicle Charging Station(s), Garage, Tuckunder Garage
- Attached garage spaces: 2
- Details: Garage Dimensions (23x21), Garage Door Height (7), Garage Door Width (16)
Accessibility
- Accessibility features: Doors 36"+
Features
- Levels: Multi/Split
- Patio & porch: Deck
- Pool features: None
- Fencing: None
Lot
- Size: 5,662.8 Square Feet
- Dimensions: 110 x 76
- Features: Wooded
Details
- Foundation area: 1088
- Parcel number: 0411521240026
- Zoning description: Residential-Multi-Family
Construction
Type & style
- Home type: Townhouse
- Property subtype: Townhouse Side x Side
- Attached to another structure: Yes
Materials
- Brick/Stone, Vinyl Siding, Block, Frame
- Roof: Age Over 8 Years
Condition
- Age of Property: 45
- New construction: No
- Year built: 1980
Utilities & green energy
- Electric: 100 Amp Service, Power Company: Xcel Energy
- Gas: Natural Gas
- Sewer: City Sewer/Connected
- Water: City Water/Connected
Community & HOA
Community
- Subdivision: Valley Green
HOA
- Has HOA: Yes
- Amenities included: Deck
- Services included: Hazard Insurance, Lawn Care, Maintenance Grounds, Trash, Snow Removal
- HOA fee: $411 monthly
- HOA name: Valley Green Home Owners
- HOA phone: 952-920-9388
Location
- Region: Bloomington
Financial & listing details
- Price per square foot: $174/sqft
- Tax assessed value: $271,700
- Annual tax amount: $3,379
- Date on market: 10/23/2025
- Road surface type: Paved