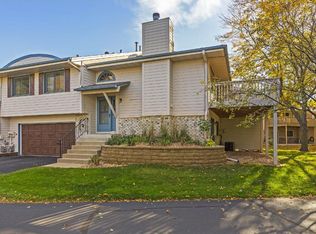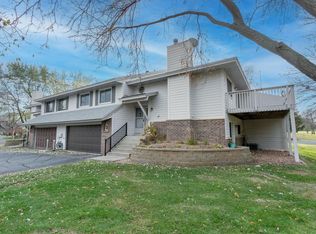Closed
$274,900
11229 Xavier Cir, Bloomington, MN 55437
2beds
1,716sqft
Townhouse Side x Side
Built in 1984
8,276.4 Square Feet Lot
$292,400 Zestimate®
$160/sqft
$2,218 Estimated rent
Home value
$292,400
$278,000 - $307,000
$2,218/mo
Zestimate® history
Loading...
Owner options
Explore your selling options
What's special
PRIMO location in West Bloomington close to MN Valley Golf Course and shopping just blocks from property. Spacious 2 bedroom sun-filled end unit townhome. Vaulted ceilings, open floor plan, owner’s suite with private 3/4 bath and walk-in closet. Abundant counter and cupboard space in kitchen, open to dining and great access to 20 x 10 deck. Large lower level family room offers brick gas burning fireplace, 1/2 bath, walk-out to yard, and access to attached 2 car garage. 2019 roof, 2023 deck, 2016 water heater, and new furnace. Let’s make it your new home!!
Zillow last checked: 8 hours ago
Listing updated: May 06, 2025 at 04:39am
Listed by:
Nancy L Walker 612-799-2768,
Coldwell Banker Realty
Bought with:
Todd M Bertelson
RE/MAX Results
Source: NorthstarMLS as distributed by MLS GRID,MLS#: 6468727
Facts & features
Interior
Bedrooms & bathrooms
- Bedrooms: 2
- Bathrooms: 3
- Full bathrooms: 1
- 3/4 bathrooms: 1
- 1/2 bathrooms: 1
Bedroom 1
- Level: Upper
- Area: 174.17 Square Feet
- Dimensions: 17'5x10
Bedroom 2
- Level: Upper
- Area: 114.17 Square Feet
- Dimensions: 11'5x10
Deck
- Level: Upper
- Area: 200 Square Feet
- Dimensions: 20x10
Dining room
- Level: Upper
- Area: 84.17 Square Feet
- Dimensions: 10x8'5
Family room
- Level: Lower
- Area: 437.26 Square Feet
- Dimensions: 21'5x20'5
Foyer
- Level: Main
- Area: 24 Square Feet
- Dimensions: 6x4
Kitchen
- Level: Upper
- Area: 91 Square Feet
- Dimensions: 13x7
Living room
- Level: Upper
- Area: 186.25 Square Feet
- Dimensions: 15x12'5
Walk in closet
- Level: Upper
- Area: 35 Square Feet
- Dimensions: 7x5
Heating
- Forced Air
Cooling
- Central Air
Appliances
- Included: Dishwasher, Disposal, Dryer, Exhaust Fan, Humidifier, Gas Water Heater, Microwave, Range, Refrigerator, Washer
Features
- Basement: Block,Egress Window(s),Finished,Walk-Out Access
- Number of fireplaces: 1
- Fireplace features: Brick, Gas
Interior area
- Total structure area: 1,716
- Total interior livable area: 1,716 sqft
- Finished area above ground: 1,056
- Finished area below ground: 477
Property
Parking
- Total spaces: 4
- Parking features: Attached, Asphalt, Electric, Garage Door Opener, Storage, Tuckunder Garage
- Attached garage spaces: 2
- Uncovered spaces: 2
- Details: Garage Dimensions (21x22), Garage Door Height (7), Garage Door Width (16)
Accessibility
- Accessibility features: None
Features
- Levels: Multi/Split
- Patio & porch: Deck
- Pool features: None
- Fencing: None
Lot
- Size: 8,276 sqft
- Dimensions: 115 x 64 x 53 x 76 x 48
- Features: Wooded
Details
- Foundation area: 1122
- Parcel number: 0411521240056
- Zoning description: Residential-Single Family
Construction
Type & style
- Home type: Townhouse
- Property subtype: Townhouse Side x Side
- Attached to another structure: Yes
Materials
- Brick/Stone, Fiber Cement, Concrete
- Roof: Age 8 Years or Less,Asphalt,Pitched
Condition
- Age of Property: 41
- New construction: No
- Year built: 1984
Utilities & green energy
- Electric: Circuit Breakers, 100 Amp Service, Power Company: Xcel Energy
- Gas: Natural Gas
- Sewer: City Sewer/Connected
- Water: City Water/Connected
Community & neighborhood
Location
- Region: Bloomington
HOA & financial
HOA
- Has HOA: Yes
- HOA fee: $324 monthly
- Services included: Hazard Insurance, Lawn Care, Maintenance Grounds, Professional Mgmt, Snow Removal
- Association name: GASSEN
- Association phone: 952-922-5575
Price history
| Date | Event | Price |
|---|---|---|
| 1/22/2024 | Sold | $274,900$160/sqft |
Source: | ||
| 12/28/2023 | Pending sale | $274,900$160/sqft |
Source: | ||
| 12/19/2023 | Listed for sale | $274,900+119.2%$160/sqft |
Source: | ||
| 10/20/1999 | Sold | $125,400$73/sqft |
Source: Public Record | ||
Public tax history
| Year | Property taxes | Tax assessment |
|---|---|---|
| 2025 | $3,425 +8.1% | $279,800 -0.9% |
| 2024 | $3,169 +9.2% | $282,400 +3% |
| 2023 | $2,902 -0.3% | $274,100 +5.7% |
Find assessor info on the county website
Neighborhood: 55437
Nearby schools
GreatSchools rating
- 4/10Westwood Elementary SchoolGrades: K-5Distance: 1.4 mi
- 5/10Oak Grove Middle SchoolGrades: 6-8Distance: 2.9 mi
- 8/10Jefferson Senior High SchoolGrades: 9-12Distance: 1.6 mi
Get a cash offer in 3 minutes
Find out how much your home could sell for in as little as 3 minutes with a no-obligation cash offer.
Estimated market value
$292,400
Get a cash offer in 3 minutes
Find out how much your home could sell for in as little as 3 minutes with a no-obligation cash offer.
Estimated market value
$292,400

