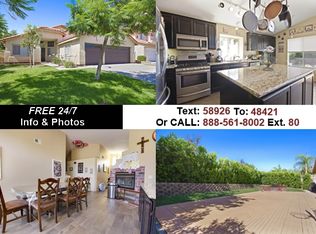Sold for $790,000 on 04/18/25
Listing Provided by:
Novem Liu DRE #02225663 949-405-1667,
KW Executive
Bought with: JohnHart Real Estate
$790,000
1123 1st St, Fillmore, CA 93015
3beds
1,866sqft
Single Family Residence
Built in 1992
6,577 Square Feet Lot
$779,300 Zestimate®
$423/sqft
$3,581 Estimated rent
Home value
$779,300
$709,000 - $857,000
$3,581/mo
Zestimate® history
Loading...
Owner options
Explore your selling options
What's special
Welcome to this elegant single-family home in the desirable Fillmore area! This stunning residence offers 3 bedrooms, 2.5 bathrooms, and a spacious 3-car garage. With high ceilings in the entryway, this home greets you with a sense of openness and sophistication.
Upstairs, you'll find a loft space that can easily be converted into a 4th bedroom, providing flexibility for your needs. The master suite includes a walk-in closet, ensuring ample storage. The kitchen has remodeled modern countertops, a stainless steel undermount sink, and plenty of cabinet space for all your culinary essentials.
The cozy family room features a classic brick fireplace, perfect for relaxing evenings. A dedicated indoor laundry area adds to the home's convenience. Block fencing around the property enhances privacy and security.
Step outside to your private backyard retreat, complete with an in-ground hot tub—a perfect space to unwind. A separate dog run adds functionality for pet owners. This home is also equipped with a water softener and solar panels, helping you save on utility costs.
With no HOA or Mello-Roos fees, this home is an incredible opportunity. Don't miss your chance to make it yours—schedule a showing today!
Zillow last checked: 8 hours ago
Listing updated: April 18, 2025 at 06:22pm
Listing Provided by:
Novem Liu DRE #02225663 949-405-1667,
KW Executive
Bought with:
Iris Perez, DRE #02158232
JohnHart Real Estate
Source: CRMLS,MLS#: WS25045549 Originating MLS: California Regional MLS
Originating MLS: California Regional MLS
Facts & features
Interior
Bedrooms & bathrooms
- Bedrooms: 3
- Bathrooms: 3
- Full bathrooms: 2
- 1/2 bathrooms: 1
- Main level bathrooms: 1
Heating
- Forced Air
Cooling
- Central Air
Appliances
- Laundry: Washer Hookup, Electric Dryer Hookup, Gas Dryer Hookup, Laundry Room
Features
- All Bedrooms Up, Primary Suite, Walk-In Closet(s)
- Has fireplace: Yes
- Fireplace features: Dining Room
- Common walls with other units/homes: No Common Walls
Interior area
- Total interior livable area: 1,866 sqft
Property
Parking
- Total spaces: 3
- Parking features: Garage - Attached
- Attached garage spaces: 3
Features
- Levels: Two
- Stories: 2
- Entry location: Front Door
- Pool features: None
- Has view: Yes
- View description: None
Lot
- Size: 6,577 sqft
- Features: Back Yard, Front Yard, Sprinkler System
Details
- Parcel number: 0460287275
- Zoning: OS
- Special conditions: Standard
Construction
Type & style
- Home type: SingleFamily
- Property subtype: Single Family Residence
Condition
- New construction: No
- Year built: 1992
Utilities & green energy
- Sewer: Public Sewer
- Water: Public
Green energy
- Energy generation: Solar
Community & neighborhood
Community
- Community features: Curbs
Location
- Region: Fillmore
Other
Other facts
- Listing terms: Cash,Cash to New Loan,Conventional
Price history
| Date | Event | Price |
|---|---|---|
| 4/18/2025 | Sold | $790,000+1.3%$423/sqft |
Source: | ||
| 3/21/2025 | Pending sale | $780,000$418/sqft |
Source: | ||
| 3/15/2025 | Listed for sale | $780,000+11.4%$418/sqft |
Source: | ||
| 11/16/2021 | Sold | $700,000+0.7%$375/sqft |
Source: | ||
| 10/13/2021 | Pending sale | $695,000$372/sqft |
Source: | ||
Public tax history
| Year | Property taxes | Tax assessment |
|---|---|---|
| 2025 | $9,046 +8% | $742,845 +2% |
| 2024 | $8,373 | $728,280 +2% |
| 2023 | $8,373 +7.3% | $714,000 +2% |
Find assessor info on the county website
Neighborhood: 93015
Nearby schools
GreatSchools rating
- 5/10Mountain Vista SchoolGrades: K-5Distance: 0.6 mi
- 3/10Fillmore Middle SchoolGrades: 6-8Distance: 0.5 mi
- 6/10Fillmore Senior High SchoolGrades: 9-12Distance: 0.8 mi
Get a cash offer in 3 minutes
Find out how much your home could sell for in as little as 3 minutes with a no-obligation cash offer.
Estimated market value
$779,300
Get a cash offer in 3 minutes
Find out how much your home could sell for in as little as 3 minutes with a no-obligation cash offer.
Estimated market value
$779,300
