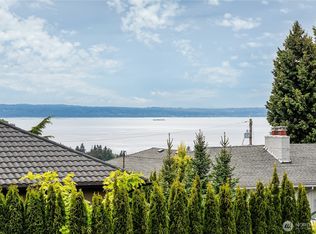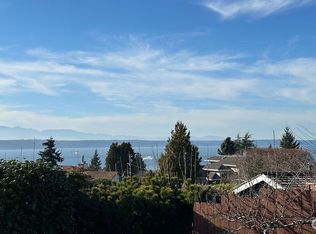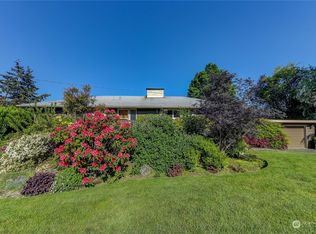Sold
Listed by:
Virginia M McMurtry,
Redfin
Bought with: Windermere Real Estate Midtown
$845,000
1123 9th Avenue S, Edmonds, WA 98020
3beds
1,574sqft
Single Family Residence
Built in 1954
0.3 Acres Lot
$844,800 Zestimate®
$537/sqft
$3,065 Estimated rent
Home value
$844,800
$794,000 - $904,000
$3,065/mo
Zestimate® history
Loading...
Owner options
Explore your selling options
What's special
Charming Edmonds rambler with breathtaking Puget Sound & Mountain views from the living room and dining room. 1 Story house with 3 bedrooms, 1 bath plus a bonus room that could serve as a bedroom, dining area, office, etc. Inside, hardwood floors under the carpet and a cozy fireplace bring warmth to the living room. The main floor has a flexible layout with an open kitchen and living room. Security system included. Endless possibilities. Bring your vision for this fixer upper. Nice big yard, professional landscape, trees and sprinkler system. Outbuilding/shop in the back. Near downtown Edmonds, waterfront, restaurants and shopping.
Zillow last checked: 8 hours ago
Listing updated: November 23, 2025 at 04:02am
Listed by:
Virginia M McMurtry,
Redfin
Bought with:
Mallory Rockwell, 126364
Windermere Real Estate Midtown
Source: NWMLS,MLS#: 2419026
Facts & features
Interior
Bedrooms & bathrooms
- Bedrooms: 3
- Bathrooms: 1
- Full bathrooms: 1
- Main level bathrooms: 1
- Main level bedrooms: 3
Primary bedroom
- Level: Main
Bedroom
- Level: Main
Bedroom
- Level: Main
Bathroom full
- Level: Main
Other
- Level: Main
Entry hall
- Level: Main
Family room
- Level: Main
Kitchen with eating space
- Level: Main
Living room
- Level: Main
Rec room
- Level: Main
Utility room
- Level: Main
Heating
- Heat Pump, Electric, Natural Gas
Cooling
- None
Appliances
- Included: Dishwasher(s), Disposal, Refrigerator(s), Stove(s)/Range(s), Washer(s), Garbage Disposal
Features
- Dining Room
- Flooring: Hardwood, Carpet
- Basement: Unfinished
- Has fireplace: No
- Fireplace features: Wood Burning
Interior area
- Total structure area: 1,574
- Total interior livable area: 1,574 sqft
Property
Parking
- Parking features: None
Features
- Levels: One
- Stories: 1
- Entry location: Main
- Patio & porch: Dining Room, Security System
- Has view: Yes
- View description: Mountain(s), See Remarks, Sound
- Has water view: Yes
- Water view: Sound
Lot
- Size: 0.30 Acres
- Features: Open Lot, Paved, Sidewalk, Fenced-Fully, Shop, Sprinkler System
- Topography: Level
- Residential vegetation: Garden Space
Details
- Parcel number: 27032500111100
- Special conditions: Standard
Construction
Type & style
- Home type: SingleFamily
- Property subtype: Single Family Residence
Materials
- Brick, Wood Products
- Foundation: Poured Concrete
- Roof: Composition
Condition
- Year built: 1954
Utilities & green energy
- Electric: Company: PUD
- Sewer: Sewer Connected, Company: City of Edmonds
- Water: Public, Company: City of Edmonds
- Utilities for property: Xfinity, Xfinity
Community & neighborhood
Security
- Security features: Security System
Location
- Region: Edmonds
- Subdivision: Edmonds
Other
Other facts
- Listing terms: Cash Out,Conventional,FHA
- Cumulative days on market: 29 days
Price history
| Date | Event | Price |
|---|---|---|
| 10/23/2025 | Sold | $845,000$537/sqft |
Source: | ||
| 10/4/2025 | Pending sale | $845,000$537/sqft |
Source: | ||
| 9/26/2025 | Price change | $845,000-4%$537/sqft |
Source: | ||
| 9/15/2025 | Price change | $880,000-5.4%$559/sqft |
Source: | ||
| 8/26/2025 | Pending sale | $930,000$591/sqft |
Source: | ||
Public tax history
| Year | Property taxes | Tax assessment |
|---|---|---|
| 2024 | $7,198 +14.6% | $1,012,500 +14.9% |
| 2023 | $6,280 +5.6% | $881,200 +1.9% |
| 2022 | $5,948 -6.4% | $864,900 +13.8% |
Find assessor info on the county website
Neighborhood: 98020
Nearby schools
GreatSchools rating
- 6/10Westgate Elementary SchoolGrades: 1-6Distance: 0.2 mi
- 4/10College Place Middle SchoolGrades: 7-8Distance: 1.6 mi
- 7/10Edmonds Woodway High SchoolGrades: 9-12Distance: 1.3 mi
Schools provided by the listing agent
- Elementary: Westgate ElemWg
- Middle: College Pl Mid
- High: Edmonds Cyber Sch
Source: NWMLS. This data may not be complete. We recommend contacting the local school district to confirm school assignments for this home.

Get pre-qualified for a loan
At Zillow Home Loans, we can pre-qualify you in as little as 5 minutes with no impact to your credit score.An equal housing lender. NMLS #10287.
Sell for more on Zillow
Get a free Zillow Showcase℠ listing and you could sell for .
$844,800
2% more+ $16,896
With Zillow Showcase(estimated)
$861,696


