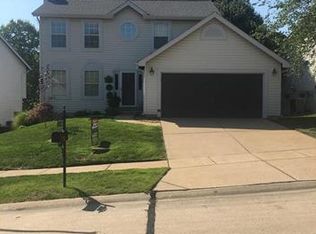Closed
Listing Provided by:
Catherine M O'Neill 866-224-1761,
EXP Realty, LLC
Bought with: Five Star Realty Group LLC
Price Unknown
1123 Arbor Spring Ct, Ballwin, MO 63021
3beds
2,744sqft
Single Family Residence
Built in 1993
7,840.8 Square Feet Lot
$347,600 Zestimate®
$--/sqft
$2,738 Estimated rent
Home value
$347,600
$323,000 - $372,000
$2,738/mo
Zestimate® history
Loading...
Owner options
Explore your selling options
What's special
Surrounded by woods, this 1.5-story home with over 2,700 total square feet of living space is a great value in a coveted cul-de-sac location in Parkway South. Step inside and be greeted by a bright, open main level with vaulted ceilings and hardwood floors. The wood-burning fireplace is the perfect centerpiece for the spacious living room, which flows seamlessly into the dining area. The kitchen features quartz countertops, cherry-stained cabinets, and a breakfast bar. The new refrigerator and microwave stay with the home. The main level also features a spacious primary bedroom and bath, with two large closets. Upstairs, you'll find an open loft, along with two additional bedrooms and a full bath. Enjoy your morning coffee or evening drink on the newer, composite deck overlooking the private, wooded backyard. The walk-out lower level expands your living space, offering a recreation area, a kitchenette, and a half bath. The unique addition of an indoor Endless Pool provides a year-round fitness option. The two-car garage features a new electric garage door opener. This home is being sold as-is; the seller will not make any repairs, and a Special Sale Contract must be used. The buyer is responsible for all County Inspections. The roof is approximately 6 years old, and the composite deck is approximately 7 years old. This is an exceptional opportunity to own a well-appointed home with lots of potential in a prime location.
Zillow last checked: 8 hours ago
Listing updated: October 16, 2025 at 07:58pm
Listing Provided by:
Catherine M O'Neill 866-224-1761,
EXP Realty, LLC
Bought with:
Heidi Chen, 2021004206
Five Star Realty Group LLC
Source: MARIS,MLS#: 25054912 Originating MLS: St. Louis Association of REALTORS
Originating MLS: St. Louis Association of REALTORS
Facts & features
Interior
Bedrooms & bathrooms
- Bedrooms: 3
- Bathrooms: 3
- Full bathrooms: 2
- 1/2 bathrooms: 1
- Main level bathrooms: 2
- Main level bedrooms: 3
Primary bedroom
- Features: Floor Covering: Wood
- Level: Main
- Area: 228
- Dimensions: 19x12
Bedroom 2
- Features: Floor Covering: Carpeting
- Level: Upper
- Area: 110
- Dimensions: 10x11
Bedroom 3
- Features: Floor Covering: Wood
- Level: Upper
- Area: 130
- Dimensions: 13x10
Dining room
- Features: Floor Covering: Wood
- Level: Main
- Area: 204
- Dimensions: 12x17
Kitchen
- Features: Floor Covering: Vinyl
- Level: Main
- Area: 144
- Dimensions: 16x9
Living room
- Features: Floor Covering: Wood
- Level: Main
- Area: 255
- Dimensions: 15x17
Loft
- Features: Floor Covering: Carpeting
- Level: Upper
- Area: 165
- Dimensions: 11x15
Recreation room
- Features: Floor Covering: Concrete
- Level: Basement
- Area: 544
- Dimensions: 34x16
Heating
- Forced Air, Natural Gas
Cooling
- Ceiling Fan(s), Central Air
Appliances
- Laundry: In Basement
Features
- Eat-in Kitchen, Kitchen Island, Pantry, Recessed Lighting, Solid Surface Countertop(s), Storage, Vaulted Ceiling(s)
- Doors: Sliding Doors
- Basement: Concrete,Partially Finished,Full,Walk-Out Access
- Number of fireplaces: 1
- Fireplace features: Wood Burning
Interior area
- Total structure area: 2,744
- Total interior livable area: 2,744 sqft
- Finished area above ground: 1,844
- Finished area below ground: 900
Property
Parking
- Total spaces: 2
- Parking features: Attached, Concrete, Driveway, Garage, Garage Door Opener, Garage Faces Front
- Attached garage spaces: 2
- Has uncovered spaces: Yes
Features
- Levels: Two
- Patio & porch: Covered, Deck, Front Porch
- Has private pool: Yes
Lot
- Size: 7,840 sqft
- Dimensions: 46 x 120
- Features: Adjoins Wooded Area, Cul-De-Sac
Details
- Parcel number: 24R221639
- Special conditions: Standard
Construction
Type & style
- Home type: SingleFamily
- Architectural style: Ranch,Traditional
- Property subtype: Single Family Residence
Materials
- Vinyl Siding
- Foundation: Concrete Perimeter
Condition
- Year built: 1993
Utilities & green energy
- Electric: Ameren
- Sewer: Public Sewer
- Water: Public
- Utilities for property: Cable Available, Electricity Connected, Natural Gas Connected, Sewer Connected, Water Connected
Community & neighborhood
Location
- Region: Ballwin
- Subdivision: Arbor Ridge
Other
Other facts
- Listing terms: Cash,Conventional
- Ownership: Private
Price history
| Date | Event | Price |
|---|---|---|
| 10/16/2025 | Sold | -- |
Source: | ||
| 9/12/2025 | Contingent | $319,000$116/sqft |
Source: | ||
| 9/11/2025 | Listed for sale | $319,000+16%$116/sqft |
Source: | ||
| 7/9/2024 | Sold | -- |
Source: | ||
| 6/6/2024 | Pending sale | $275,000$100/sqft |
Source: | ||
Public tax history
| Year | Property taxes | Tax assessment |
|---|---|---|
| 2024 | $4,272 -0.9% | $65,760 |
| 2023 | $4,311 +10.6% | $65,760 +20.8% |
| 2022 | $3,897 +0.6% | $54,430 |
Find assessor info on the county website
Neighborhood: 63021
Nearby schools
GreatSchools rating
- 4/10Sorrento Springs Elementary SchoolGrades: K-5Distance: 0.5 mi
- 5/10Parkway Southwest Middle SchoolGrades: 6-8Distance: 0.7 mi
- 7/10Parkway South High SchoolGrades: 9-12Distance: 1 mi
Schools provided by the listing agent
- Elementary: Sorrento Springs Elem.
- Middle: South Middle
- High: Parkway South High
Source: MARIS. This data may not be complete. We recommend contacting the local school district to confirm school assignments for this home.
Sell with ease on Zillow
Get a Zillow Showcase℠ listing at no additional cost and you could sell for —faster.
$347,600
2% more+$6,952
With Zillow Showcase(estimated)$354,552
