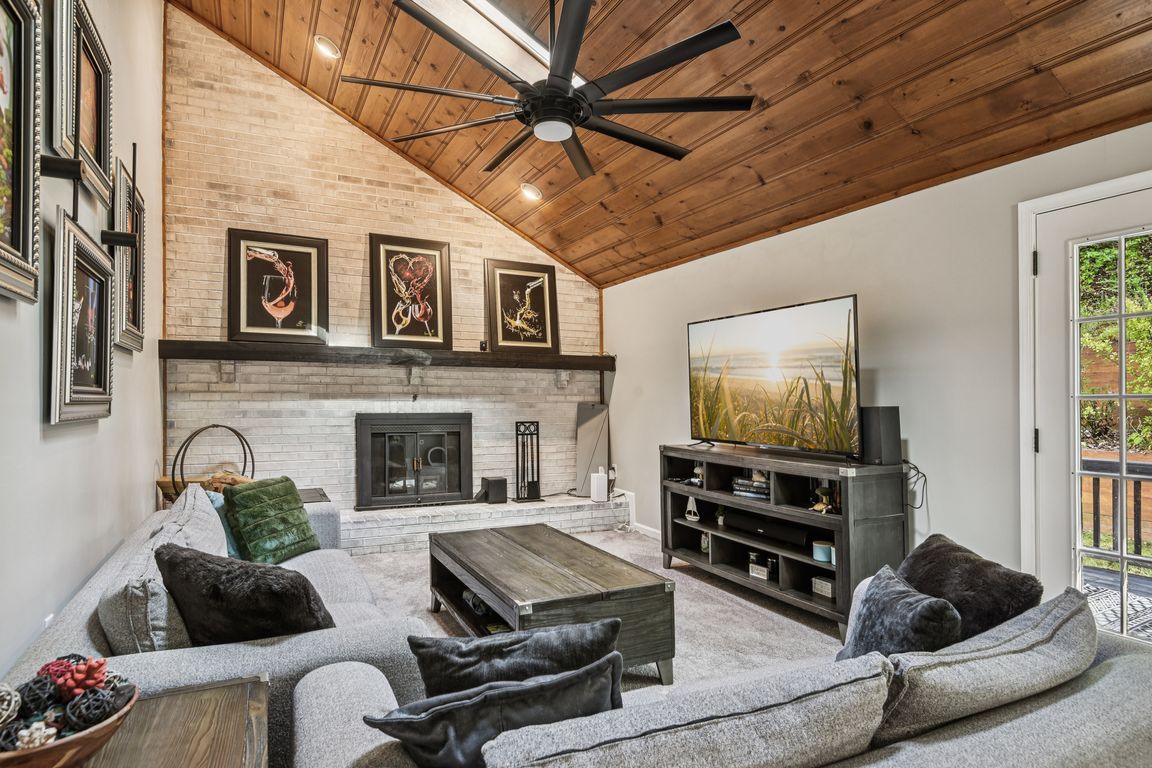
For salePrice cut: $7.5K (12/1)
$542,500
4beds
1,980sqft
1123 Columbus Dr, Stafford, VA 22554
4beds
1,980sqft
Single family residence
Built in 1987
0.36 Acres
2 Attached garage spaces
$274 price/sqft
$147 monthly HOA fee
What's special
Whitewashed brick fireplaceTimeless charmFresh interior paintTree-lined backyardGenerous lotThoughtful updatesGleaming hardwood floors
Welcome to 1123 Columbus Drive, a beautifully maintained 4-bedroom, 2.5-bath home set on a generous lot in the sought-after gated community of Aquia Harbour in Stafford. Offering nearly 2,000 square feet of comfortable living space, this home combines timeless charm with thoughtful updates for modern living. Inside, you’ll find a ...
- 76 days |
- 1,128 |
- 61 |
Source: Bright MLS,MLS#: VAST2042630
Travel times
Family Room
Kitchen
Primary Bedroom
Zillow last checked: 8 hours ago
Listing updated: December 01, 2025 at 06:13am
Listed by:
Carolyn Young 703-261-9190,
Samson Properties,
Listing Team: The Carolyn Young Team, Co-Listing Team: The Carolyn Young Team,Co-Listing Agent: Ruth Jacobsen 202-262-3631,
Samson Properties
Source: Bright MLS,MLS#: VAST2042630
Facts & features
Interior
Bedrooms & bathrooms
- Bedrooms: 4
- Bathrooms: 3
- Full bathrooms: 2
- 1/2 bathrooms: 1
- Main level bathrooms: 1
Rooms
- Room types: Living Room, Dining Room, Primary Bedroom, Bedroom 2, Bedroom 3, Bedroom 4, Kitchen, Family Room, Foyer, Breakfast Room, Laundry, Bathroom 2, Primary Bathroom, Half Bath
Primary bedroom
- Features: Flooring - HardWood, Walk-In Closet(s), Attached Bathroom, Ceiling Fan(s)
- Level: Upper
- Area: 224 Square Feet
- Dimensions: 16 x 14
Bedroom 2
- Features: Flooring - HardWood, Ceiling Fan(s)
- Level: Upper
- Area: 156 Square Feet
- Dimensions: 12 x 13
Bedroom 3
- Features: Flooring - HardWood, Ceiling Fan(s)
- Level: Upper
- Area: 90 Square Feet
- Dimensions: 10 x 9
Bedroom 4
- Features: Flooring - HardWood, Ceiling Fan(s)
- Level: Upper
- Area: 90 Square Feet
- Dimensions: 10 x 9
Primary bathroom
- Features: Flooring - Tile/Brick, Bathroom - Tub Shower
- Level: Upper
- Area: 45 Square Feet
- Dimensions: 9 x 5
Bathroom 2
- Features: Flooring - Tile/Brick, Bathroom - Tub Shower, Chair Rail
- Level: Upper
- Area: 66 Square Feet
- Dimensions: 11 x 6
Breakfast room
- Features: Flooring - HardWood
- Level: Main
- Area: 140 Square Feet
- Dimensions: 14 x 10
Dining room
- Features: Crown Molding, Flooring - HardWood
- Level: Main
- Area: 120 Square Feet
- Dimensions: 12 x 10
Family room
- Features: Flooring - Carpet, Skylight(s), Fireplace - Wood Burning, Cathedral/Vaulted Ceiling
- Level: Main
- Area: 120 Square Feet
- Dimensions: 10 x 12
Foyer
- Features: Flooring - HardWood
- Level: Main
- Area: 130 Square Feet
- Dimensions: 13 x 10
Half bath
- Features: Flooring - Tile/Brick
- Level: Main
- Area: 30 Square Feet
- Dimensions: 6 x 5
Kitchen
- Features: Flooring - Laminated, Kitchen - Country, Eat-in Kitchen
- Level: Main
- Area: 144 Square Feet
- Dimensions: 12 x 12
Laundry
- Features: Flooring - Ceramic Tile
- Level: Main
- Area: 42 Square Feet
- Dimensions: 7 x 6
Living room
- Features: Crown Molding, Flooring - HardWood
- Level: Main
- Area: 195 Square Feet
- Dimensions: 13 x 15
Heating
- Heat Pump, Electric
Cooling
- None, Electric
Appliances
- Included: Water Heater, Washer, Oven/Range - Electric, Self Cleaning Oven, Stainless Steel Appliance(s), Refrigerator, Ice Maker, Dryer, Disposal, Dishwasher, Electric Water Heater
- Laundry: Has Laundry, Hookup, Washer In Unit, Dryer In Unit, Laundry Room
Features
- Attic, Ceiling Fan(s), Chair Railings, Crown Molding, Family Room Off Kitchen, Eat-in Kitchen, Primary Bath(s), Kitchen - Country, Bathroom - Tub Shower, Wainscotting, Walk-In Closet(s), Vaulted Ceiling(s)
- Flooring: Hardwood, Wood
- Doors: Six Panel, French Doors
- Windows: Bay/Bow, Skylight(s), Screens, Sliding, Double Pane Windows
- Has basement: No
- Has fireplace: No
Interior area
- Total structure area: 1,980
- Total interior livable area: 1,980 sqft
- Finished area above ground: 1,980
- Finished area below ground: 0
Video & virtual tour
Property
Parking
- Total spaces: 4
- Parking features: Garage Faces Front, Inside Entrance, Attached, Driveway
- Attached garage spaces: 2
- Uncovered spaces: 2
Accessibility
- Accessibility features: None
Features
- Levels: Two
- Stories: 2
- Patio & porch: Deck, Patio
- Exterior features: Rain Gutters
- Pool features: Community
Lot
- Size: 0.36 Acres
- Features: Backs to Trees, Suburban
Details
- Additional structures: Above Grade, Below Grade
- Parcel number: 21B 386
- Zoning: R1
- Special conditions: Standard
Construction
Type & style
- Home type: SingleFamily
- Architectural style: Colonial
- Property subtype: Single Family Residence
Materials
- Brick, Combination
- Foundation: Crawl Space
- Roof: Architectural Shingle
Condition
- New construction: No
- Year built: 1987
Utilities & green energy
- Sewer: Public Sewer
- Water: Public
- Utilities for property: Cable Available, Electricity Available, Phone Available, Sewer Available, Water Available, Broadband, Cable, DSL, Fiber Optic
Community & HOA
Community
- Features: Pool
- Security: Security Gate, Smoke Detector(s)
- Subdivision: Aquia Harbour
HOA
- Has HOA: Yes
- Amenities included: Baseball Field, Basketball Court, Bike Trail, Boat Dock/Slip, Clubhouse, Common Grounds, Convenience Store, Dining Rooms, Storage, Golf Course, Marina/Marina Club, Picnic Area, Pool, Pier/Dock, Riding/Stables, Soccer Field, Tennis Court(s)
- Services included: Common Area Maintenance, Pier/Dock Maintenance, Pool(s), Recreation Facility, Security, Snow Removal, Trash
- HOA fee: $147 monthly
- HOA name: AQUIA HARBOUR PROPERTY OWNERS ASSOCIATION
Location
- Region: Stafford
Financial & listing details
- Price per square foot: $274/sqft
- Tax assessed value: $415,400
- Annual tax amount: $3,891
- Date on market: 9/18/2025
- Listing agreement: Exclusive Right To Sell
- Ownership: Fee Simple