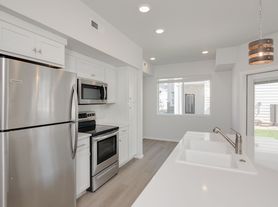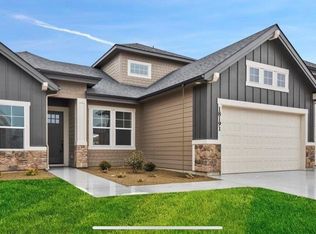Welcome to this FULLY FURNISHED, spacious 5-bedroom home in Caldwell, Idaho! Enjoy blazing fast Quantum Fiber Wi-Fi and a fully equipped kitchen perfect for family meals. The garage is packed with fun games like foosball, air hockey, ping pong, basketball arcade, and darts great for all ages. Comfortable and roomy, this home is perfect for groups or families looking to relax, have fun, and explore the area. Your ideal getaway awaits!
House for rent
Accepts Zillow applications
$4,500/mo
1123 Drexel Hill Ave, Caldwell, ID 83605
5beds
2,317sqft
Price may not include required fees and charges.
Single family residence
Available Thu Jan 1 2026
Cats, small dogs OK
Central air, wall unit
In unit laundry
Attached garage parking
Baseboard, forced air, heat pump, wall furnace
What's special
Basketball arcadePing pongAir hockeyComfortable and roomyQuantum fiber wi-fiFully equipped kitchen
- 31 days |
- -- |
- -- |
Zillow last checked: 11 hours ago
Listing updated: November 28, 2025 at 03:13pm
Travel times
Facts & features
Interior
Bedrooms & bathrooms
- Bedrooms: 5
- Bathrooms: 3
- Full bathrooms: 3
Heating
- Baseboard, Forced Air, Heat Pump, Wall Furnace
Cooling
- Central Air, Wall Unit
Appliances
- Included: Dishwasher, Dryer, Freezer, Microwave, Oven, Refrigerator, Washer
- Laundry: In Unit
Features
- Flooring: Carpet, Hardwood
- Furnished: Yes
Interior area
- Total interior livable area: 2,317 sqft
Property
Parking
- Parking features: Attached, Off Street
- Has attached garage: Yes
- Details: Contact manager
Features
- Exterior features: Bicycle storage, Heating system: Baseboard, Heating system: Forced Air, Heating system: Wall
Details
- Parcel number: 352901060
Construction
Type & style
- Home type: SingleFamily
- Property subtype: Single Family Residence
Community & HOA
Location
- Region: Caldwell
Financial & listing details
- Lease term: 1 Year
Price history
| Date | Event | Price |
|---|---|---|
| 11/28/2025 | Price change | $4,500-4.3%$2/sqft |
Source: Zillow Rentals | ||
| 11/8/2025 | Listed for rent | $4,700+4.4%$2/sqft |
Source: Zillow Rentals | ||
| 10/3/2025 | Listing removed | $4,500$2/sqft |
Source: Zillow Rentals | ||
| 9/2/2025 | Listed for rent | $4,500$2/sqft |
Source: Zillow Rentals | ||
| 7/16/2025 | Sold | -- |
Source: | ||

