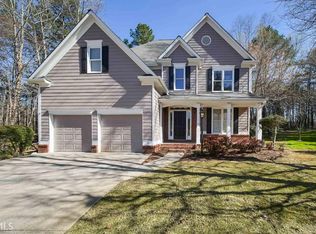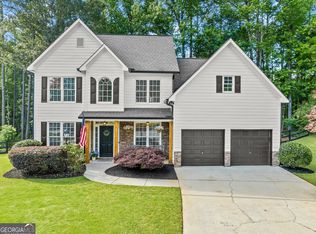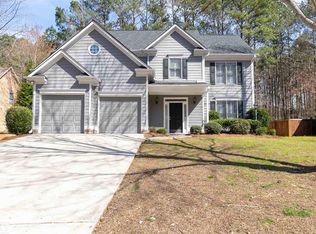Home sweet home! Immaculate turnkey in pristine condition, ready for you to enjoy. Gorgeous hardwoods throughout the main level, new roof & new heating system. Sits on private cul-de-sac street tucked away in neighborhood. No one can build behind you. This is the ONLY house like it in the neighborhood! Amazing private lot with spacious, wooded backyard. Endless potential for entertaining! Sprinkler system does both front & backyard. Wireless alarm system. Great schools & location in sought after Echo Mill subdivision! This one will not last! Schedule your showing today!
This property is off market, which means it's not currently listed for sale or rent on Zillow. This may be different from what's available on other websites or public sources.


