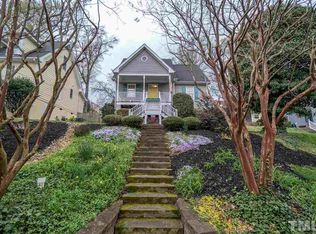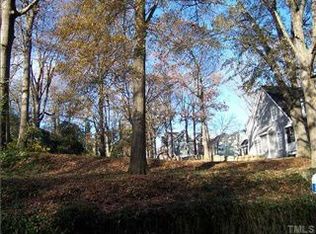So much character! Open floor plan w/4 bedrooms, 3.5 baths & an office. This beautifully updated home sits across from a city owned park like setting with meandering creek. Natural light pours in from large windows! Amazing custom lighting, granite cntertops & hardwoods throughout. Alleyway behind the home gives access to the rear driveway for ample off-street parking. Conveniently located within walking distance of shops, restaurants and Mordecai mini park. Don't miss the fabulous outdoor living spaces!
This property is off market, which means it's not currently listed for sale or rent on Zillow. This may be different from what's available on other websites or public sources.

