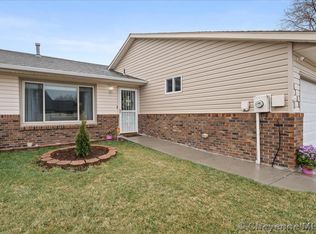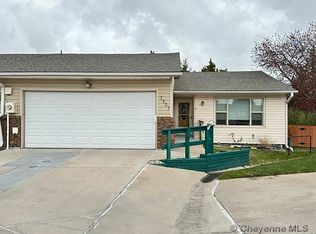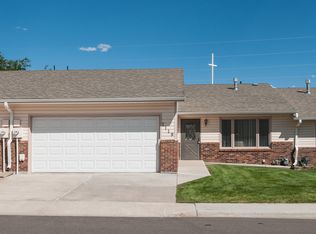Sold on 05/12/25
Price Unknown
1123 Patio Dr, Cheyenne, WY 82009
2beds
2,720sqft
Condominium, Residential
Built in 1984
-- sqft lot
$325,100 Zestimate®
$--/sqft
$2,036 Estimated rent
Home value
$325,100
$309,000 - $341,000
$2,036/mo
Zestimate® history
Loading...
Owner options
Explore your selling options
What's special
Carefree living, outside maintenance is done for you in this ranch style condo with gleaming hardwood floors throughout, new Gill windows, new front door, updated appliances, and a convenient and quiet, north location.
Zillow last checked: 8 hours ago
Listing updated: May 12, 2025 at 01:19pm
Listed by:
Cathy Anderson 307-214-0687,
#1 Properties
Bought with:
Dee Mores
#1 Properties
Source: Cheyenne BOR,MLS#: 97022
Facts & features
Interior
Bedrooms & bathrooms
- Bedrooms: 2
- Bathrooms: 2
- Full bathrooms: 2
- Main level bathrooms: 2
Primary bedroom
- Level: Main
- Area: 208
- Dimensions: 13 x 16
Bedroom 2
- Level: Main
- Area: 144
- Dimensions: 12 x 12
Bathroom 1
- Features: Full
- Level: Main
Bathroom 2
- Features: Full
- Level: Main
Dining room
- Level: Main
- Area: 112
- Dimensions: 8 x 14
Kitchen
- Level: Main
- Area: 132
- Dimensions: 11 x 12
Living room
- Level: Main
- Area: 270
- Dimensions: 15 x 18
Basement
- Area: 1360
Heating
- Forced Air, Natural Gas
Cooling
- Central Air
Appliances
- Included: Dishwasher, Disposal, Dryer, Microwave, Range, Refrigerator, Washer
- Laundry: Main Level
Features
- Walk-In Closet(s), Main Floor Primary, Stained Natural Trim
- Flooring: Hardwood
- Windows: Skylights, Thermal Windows
- Has basement: Yes
- Has fireplace: No
- Fireplace features: None
Interior area
- Total structure area: 2,720
- Total interior livable area: 2,720 sqft
- Finished area above ground: 1,360
Property
Parking
- Total spaces: 2
- Parking features: 2 Car Attached
- Attached garage spaces: 2
Accessibility
- Accessibility features: None
Features
- Patio & porch: Patio
- Exterior features: Sprinkler System
- Fencing: Back Yard
Lot
- Features: Cul-De-Sac, Front Yard Sod/Grass
Details
- Parcel number: 14661910902700
- Special conditions: None of the Above
Construction
Type & style
- Home type: Condo
- Architectural style: Ranch
- Property subtype: Condominium, Residential
Materials
- Brick, Vinyl Siding
- Foundation: Basement
- Roof: Composition/Asphalt
Condition
- New construction: No
- Year built: 1984
Utilities & green energy
- Electric: Black Hills Energy
- Gas: Black Hills Energy
- Sewer: City Sewer
- Water: Public
Green energy
- Energy efficient items: Ceiling Fan
Community & neighborhood
Location
- Region: Cheyenne
- Subdivision: Patio Condos
HOA & financial
HOA
- Has HOA: Yes
- HOA fee: $290 monthly
- Services included: Trash, Insurance, Maintenance Grounds, Management, Maintenance Structure, Sewer, Water
Other
Other facts
- Listing agreement: N
- Listing terms: Cash,Conventional,FHA,VA Loan
Price history
| Date | Event | Price |
|---|---|---|
| 5/21/2025 | Listing removed | $1,850$1/sqft |
Source: Zillow Rentals | ||
| 5/13/2025 | Listed for rent | $1,850$1/sqft |
Source: Zillow Rentals | ||
| 5/12/2025 | Sold | -- |
Source: | ||
| 5/6/2025 | Pending sale | $335,000$123/sqft |
Source: | ||
| 5/16/2017 | Sold | -- |
Source: | ||
Public tax history
| Year | Property taxes | Tax assessment |
|---|---|---|
| 2024 | $2,088 +3.8% | $29,535 +3.8% |
| 2023 | $2,011 -1.9% | $28,447 +0.2% |
| 2022 | $2,050 +9.4% | $28,397 +9.7% |
Find assessor info on the county website
Neighborhood: 82009
Nearby schools
GreatSchools rating
- 6/10Hobbs Elementary SchoolGrades: K-6Distance: 0.2 mi
- 6/10McCormick Junior High SchoolGrades: 7-8Distance: 1.4 mi
- 7/10Central High SchoolGrades: 9-12Distance: 1.3 mi


