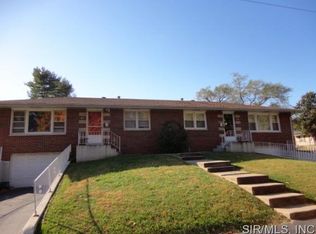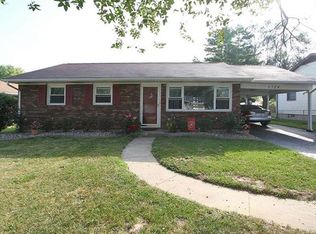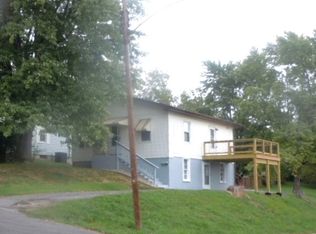Closed
Listing Provided by:
Jessica L Walden 618-910-0767,
Re/Max Alliance,
Ernest D Walden 540-660-5011,
Re/Max Alliance
Bought with: Re/Max Alliance
$208,000
1123 Ridge Ave, Collinsville, IL 62234
3beds
1,904sqft
Single Family Residence
Built in 1967
0.27 Acres Lot
$218,600 Zestimate®
$109/sqft
$1,685 Estimated rent
Home value
$218,600
$195,000 - $245,000
$1,685/mo
Zestimate® history
Loading...
Owner options
Explore your selling options
What's special
Welcome to 1123 Ridge Ave in Collinsville, IL—a charming, move-in-ready home offering comfort and convenience! This raised ranch features 3 bedrooms and a full bathroom with a tiled tub/shower combo on the upper level along with a spacious living area with abundant natural light and a modern kitchen with eat-in dining space and breakfast bar seating. The lower level boasts an additional family room, bonus room, laundry area and half bath along with direct entry from the extra deep one car garage. Enjoy relaxing in the fenced backyard on the huge deck, perfect for outdoor gatherings. Nestled in a quiet neighborhood on a corner lot, yet just minutes from shopping, dining, and easy highway access for quick commutes to STL or adjacent communities. Brand new LVP flooring in the living room & hallway was just installed! Don’t miss out—schedule your showing today!
Zillow last checked: 8 hours ago
Listing updated: May 16, 2025 at 07:56am
Listing Provided by:
Jessica L Walden 618-910-0767,
Re/Max Alliance,
Ernest D Walden 540-660-5011,
Re/Max Alliance
Bought with:
Allison G Hansen, 475132447
Re/Max Alliance
Source: MARIS,MLS#: 25017107 Originating MLS: Southwestern Illinois Board of REALTORS
Originating MLS: Southwestern Illinois Board of REALTORS
Facts & features
Interior
Bedrooms & bathrooms
- Bedrooms: 3
- Bathrooms: 2
- Full bathrooms: 1
- 1/2 bathrooms: 1
Heating
- Forced Air, Natural Gas
Cooling
- Gas, Central Air
Appliances
- Included: Dishwasher, Microwave, Gas Range, Gas Oven, Refrigerator, Gas Water Heater
Features
- Kitchen/Dining Room Combo, Breakfast Bar, Eat-in Kitchen
- Basement: Partial
- Has fireplace: No
- Fireplace features: Recreation Room, None
Interior area
- Total structure area: 1,904
- Total interior livable area: 1,904 sqft
- Finished area above ground: 1,120
- Finished area below ground: 784
Property
Parking
- Total spaces: 1
- Parking features: Attached, Garage, Garage Door Opener
- Attached garage spaces: 1
Features
- Levels: Two
- Patio & porch: Deck
Lot
- Size: 0.27 Acres
- Dimensions: 0.27
- Features: Corner Lot
Details
- Parcel number: 132212711203019
- Special conditions: Standard
Construction
Type & style
- Home type: SingleFamily
- Architectural style: Traditional,Other
- Property subtype: Single Family Residence
Materials
- Brick Veneer, Vinyl Siding
Condition
- Year built: 1967
Utilities & green energy
- Sewer: Public Sewer
- Water: Public
Community & neighborhood
Location
- Region: Collinsville
- Subdivision: Village Gardens First Add
Other
Other facts
- Listing terms: Cash,Conventional,FHA,VA Loan
- Ownership: Private
- Road surface type: Concrete
Price history
| Date | Event | Price |
|---|---|---|
| 5/15/2025 | Sold | $208,000+10.6%$109/sqft |
Source: | ||
| 3/24/2025 | Pending sale | $188,000$99/sqft |
Source: | ||
| 3/21/2025 | Listed for sale | $188,000+19%$99/sqft |
Source: | ||
| 12/15/2020 | Sold | $158,000-4.2%$83/sqft |
Source: | ||
| 11/16/2020 | Pending sale | $165,000$87/sqft |
Source: Bev George & Associates #20077440 Report a problem | ||
Public tax history
| Year | Property taxes | Tax assessment |
|---|---|---|
| 2024 | $2,516 +6.3% | $45,350 +8.1% |
| 2023 | $2,367 +13.6% | $41,970 +11.9% |
| 2022 | $2,083 +3.1% | $37,510 +6.4% |
Find assessor info on the county website
Neighborhood: 62234
Nearby schools
GreatSchools rating
- 5/10John A Renfro Elementary SchoolGrades: PK-4Distance: 0.9 mi
- 3/10Collinsville Middle SchoolGrades: 7-8Distance: 3 mi
- 4/10Collinsville High SchoolGrades: 9-12Distance: 3.2 mi
Schools provided by the listing agent
- Elementary: Collinsville Dist 10
- Middle: Collinsville Dist 10
- High: Collinsville
Source: MARIS. This data may not be complete. We recommend contacting the local school district to confirm school assignments for this home.
Get a cash offer in 3 minutes
Find out how much your home could sell for in as little as 3 minutes with a no-obligation cash offer.
Estimated market value$218,600
Get a cash offer in 3 minutes
Find out how much your home could sell for in as little as 3 minutes with a no-obligation cash offer.
Estimated market value
$218,600


