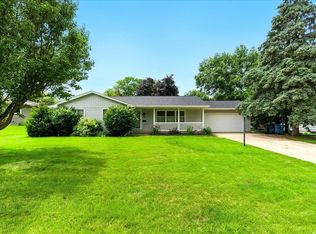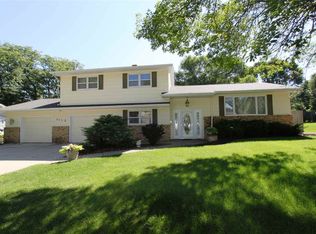Sold for $409,900
$409,900
1123 Ridgemont Rd, Waterloo, IA 50701
4beds
3,084sqft
Single Family Residence
Built in 1961
0.29 Acres Lot
$412,100 Zestimate®
$133/sqft
$1,934 Estimated rent
Home value
$412,100
$391,000 - $433,000
$1,934/mo
Zestimate® history
Loading...
Owner options
Explore your selling options
What's special
One word, STELLAR! If this home could only have one word as its description it would be STELLAR! The attention to detail and the pride of ownership is clearly evident in this gorgeous remodeled ranch home. You will find it easy to picture yourself living here with nothing to do but move in! The moment you open the front door you will be captivated by the stunning three sided gas fireplace with custom built mantle in the large open living room. As you move into the dining room and kitchen you will love the chef's dream kitchen. The 36" single bowl farmhouse sink, quartz countertops with tile backsplash, stainless steel vent-a-hood, the pot filler, the showcase custom cabinetry with open shelving, the pantry space, the appliances, oh my how the list goes on! You can definitely entertain in this kitchen as there is plenty of space to move around! You can easily take the entertainment outside! The french doors in the dining room invite you to the covered Trex deck with stone corner posts and knotty pine ceiling with cedar beams. Don't stop there, set up the games as there is plenty of yard space plus the large brick patio offers more room and has a built-in fire pit! Let's head back inside to finish the tour, the main level has three good sized bedrooms with ample closet space with one of them being the primary bedroom. The primary bedroom has two closets plus an amazing ensuite that looks like a spa retreat. The heated floor, the temperature controlled walk-in tiled shower, the double sink vanity, it's your own little piece of paradise. The main level bathroom is almost as stunning with its custom cabinetry, double sinks and spa-like tub with tile shower surround! Moving to the lower level you will feel the warmth and coziness of this area! Imagine watching your favorite shows or reading your favorite book in this ski lodge atmosphere. The custom built stone fireplace, the half-log pine walls, the bar area with granite countertop and large closet area with barn doors are just a few of its features. The fourth bedroom is just off the family room offering tile floors with in-floor heat and its own bathroom. This bathroom also has tile floor with in-floor heat, a walk-in shower and plenty of custom cabinetry. Finishing off the lower level is the mechanical room offering lots of storage space plus updated 200 amp electrical. The main floor laundry room is conveniently located off the kitchen and the attached garage. The attached garage has plenty of space for your tools and yard equipment. Last but not least, you will love the neighborhood as it is quiet with low traffic and great neighbors! There is more to share so check out the list of improvements/upgrades as too many to list here.***24 month average utility bill is $158 for gas and electric
Zillow last checked: 8 hours ago
Listing updated: August 05, 2024 at 01:44pm
Listed by:
Jane Obermeier, Abr,Crs,Gri 319-404-5395,
Oakridge Real Estate
Bought with:
Trace Heyer, S65703000
AWRE, EXP Realty, LLC
Source: Northeast Iowa Regional BOR,MLS#: 20233589
Facts & features
Interior
Bedrooms & bathrooms
- Bedrooms: 4
- Bathrooms: 3
- Full bathrooms: 1
- 3/4 bathrooms: 2
Primary bedroom
- Level: Main
- Area: 169 Square Feet
- Dimensions: 13x13
Other
- Level: Upper
Other
- Level: Main
Other
- Level: Lower
Dining room
- Level: Main
- Area: 221 Square Feet
- Dimensions: 17x13
Family room
- Level: Lower
- Area: 570 Square Feet
- Dimensions: 38x15
Kitchen
- Level: Main
- Area: 165 Square Feet
- Dimensions: 15x11
Living room
- Level: Main
- Area: 224 Square Feet
- Dimensions: 16x14
Heating
- Forced Air, Natural Gas, Radiant Floor
Cooling
- Ceiling Fan(s), Central Air
Appliances
- Included: Built-In Oven, Cooktop, Dishwasher, Disposal, Vented Exhaust Fan, Water Softener, Water Softener Owned
- Laundry: 1st Floor, Gas Dryer Hookup, Laundry Room, Washer Hookup
Features
- Ceiling Fan(s), Granite Counters, Solid Surface Counters
- Flooring: Hardwood
- Basement: Block,Interior Entry,Floor Drain,Partially Finished
- Has fireplace: Yes
- Fireplace features: Multiple, Gas, Family Room, Living Room, Wood Burning
Interior area
- Total interior livable area: 3,084 sqft
- Finished area below ground: 1,684
Property
Parking
- Total spaces: 2
- Parking features: 2 Stall, Attached Garage, Garage Door Opener
- Has attached garage: Yes
- Carport spaces: 2
Features
- Patio & porch: Covered, Patio, Porch
Lot
- Size: 0.29 Acres
- Dimensions: 100x82x140x140
- Features: Landscaped
Details
- Parcel number: 881304304010
- Zoning: R-1
- Special conditions: Standard
Construction
Type & style
- Home type: SingleFamily
- Property subtype: Single Family Residence
Materials
- Stone, Vinyl Siding
- Roof: Shingle,Asphalt
Condition
- Year built: 1961
Utilities & green energy
- Sewer: Public Sewer
- Water: Public
Community & neighborhood
Location
- Region: Waterloo
Other
Other facts
- Road surface type: Concrete
Price history
| Date | Event | Price |
|---|---|---|
| 11/10/2023 | Sold | $409,900$133/sqft |
Source: | ||
| 8/30/2023 | Pending sale | $409,900$133/sqft |
Source: | ||
| 8/24/2023 | Listed for sale | $409,900$133/sqft |
Source: | ||
Public tax history
| Year | Property taxes | Tax assessment |
|---|---|---|
| 2024 | $5,575 +6.7% | $322,300 +8.7% |
| 2023 | $5,225 +7.9% | $296,390 +20.1% |
| 2022 | $4,841 +10.2% | $246,760 +4.8% |
Find assessor info on the county website
Neighborhood: 50701
Nearby schools
GreatSchools rating
- 3/10Lou Henry Elementary SchoolGrades: K-5Distance: 0.5 mi
- 6/10Hoover Middle SchoolGrades: 6-8Distance: 0.6 mi
- 3/10West High SchoolGrades: 9-12Distance: 1.3 mi
Schools provided by the listing agent
- Elementary: Lou Henry
- Middle: Hoover Intermediate
- High: West High
Source: Northeast Iowa Regional BOR. This data may not be complete. We recommend contacting the local school district to confirm school assignments for this home.
Get pre-qualified for a loan
At Zillow Home Loans, we can pre-qualify you in as little as 5 minutes with no impact to your credit score.An equal housing lender. NMLS #10287.

