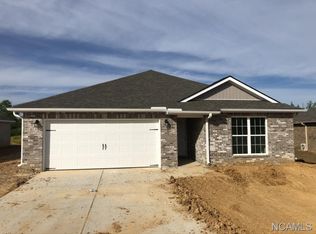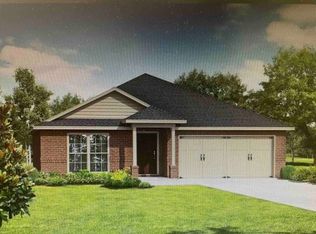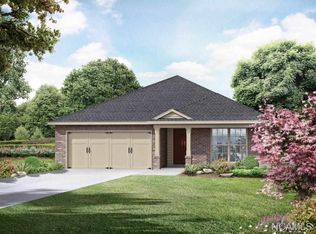Sold for $320,000 on 07/29/24
$320,000
1123 SW Colonial Dr, Cullman, AL 35055
3beds
2,058sqft
Single Family Residence
Built in 2019
0.31 Acres Lot
$310,300 Zestimate®
$155/sqft
$2,007 Estimated rent
Home value
$310,300
$254,000 - $379,000
$2,007/mo
Zestimate® history
Loading...
Owner options
Explore your selling options
What's special
LOCATION!LOCATION!LOCATION! HALF WAY BETWEEN BIRMINGHAM AND HUNTSVILLE, THIS GORGEOUS THREE OR FOUR BEDROOM, 2 BATH HOME HAS AN OPEN FLOOR PLAN WITH A TRAY CEILING IN THE FAMILY ROOM. THE MASTER HAS AN ON-SUITE BATHROOM WITH A HUGE WALK IN CLOSET AND A WALK IN GLASS SHOWER. YOU WILL LOVE THE COOK'S KITCHEN WITH OVERSIZED ISLAND, NATURAL GAS STOVE, GARBAGE DISPOSAL AND TILED BACKSPLASH. THE IN-KITCHEN PANTRY IS LARGE BUT THE BONUS WALK IN PANTRY/ STORAGE ROOM JUST OFF THE KITCHEN IS A CHEF'S DREAM. THE 4TH BEDROOM CAN BE OPTIONED TO A HOME OFFICE AS WELL. ALL STAINLESS STEEL APPLIANCES TO REMAIN WITH HOME. NEVER RUN OUT OF HOT WATER WITH A NATURAL GAS TANKLESS WATER HEATER. FEEL YOURSELF RELAX AS YOU EXIT ONTO THE PRIVATE COVERED BACK PORCH BUILT FOR ENTERTAINING WITH TWO DOUBLE SWINGS. PORCH ALSO BOASTS TWO AMPLE STORAGE ROOMS WITH POWER. FOR YOUR PERSONAL AND PRIVATE VIEWING PLEASE CALL TODAY!
Zillow last checked: 8 hours ago
Listing updated: August 02, 2024 at 05:44pm
Listed by:
BRIAN POOLE 256-339-3278,
Southern.256 Real Estate LLC
Bought with:
NuVision Real Estate, LLC
Source: Strategic MLS Alliance,MLS#: 516535
Facts & features
Interior
Bedrooms & bathrooms
- Bedrooms: 3
- Bathrooms: 2
- Full bathrooms: 2
- Main level bedrooms: 3
Basement
- Area: 0
Heating
- Central
Cooling
- Central Air
Appliances
- Laundry: Electric Dryer Hookup, Laundry Room
Features
- Ceiling - Smooth, Ceiling Fan(s), Freshly Painted, High Speed Internet, Kitchen Island, Open Floorplan, Pantry, Recessed Lighting, Tray Ceiling(s), Walk-In Closet(s)
- Flooring: Carpet, Laminate
- Doors: Storm Door(s)
- Windows: Blinds
- Has basement: No
- Attic: Pull Down Stairs,Partially Floored
- Has fireplace: No
Interior area
- Total structure area: 2,458
- Total interior livable area: 2,058 sqft
- Finished area above ground: 2,058
- Finished area below ground: 0
Property
Parking
- Total spaces: 2
- Parking features: Driveway
- Garage spaces: 2
- Has uncovered spaces: Yes
Features
- Levels: One
- Stories: 1
- Patio & porch: Breezway, Covered, Enclosed, Rear Porch
- Exterior features: Rain Gutters, Storage
- Fencing: Back Yard,Wood
- Frontage length: 59
Lot
- Size: 0.31 Acres
- Dimensions: 160 x 72 x 160 x 59
- Features: Level
Details
- Parcel number: 1708340001025.106
- Zoning: R1
- Special conditions: Realtor Owned
Construction
Type & style
- Home type: SingleFamily
- Property subtype: Single Family Residence
Materials
- Brick
- Foundation: Slab
- Roof: Architectual/Dimensional
Condition
- Year built: 2019
Utilities & green energy
- Sewer: Public Sewer
- Utilities for property: Internet - Fiber, Natural Gas Connected
Community & neighborhood
Location
- Region: Cullman
HOA & financial
HOA
- Has HOA: Yes
- HOA fee: $250 annually
- Amenities included: None
- Association name: Elite
Price history
| Date | Event | Price |
|---|---|---|
| 7/29/2024 | Sold | $320,000+3.6%$155/sqft |
Source: Strategic MLS Alliance #516535 | ||
| 6/28/2024 | Pending sale | $309,000$150/sqft |
Source: Strategic MLS Alliance #516535 | ||
| 5/20/2024 | Listed for sale | $309,000+24.1%$150/sqft |
Source: Strategic MLS Alliance #516535 | ||
| 6/22/2021 | Listing removed | -- |
Source: CLMLS | ||
| 4/29/2021 | Pending sale | $249,000$121/sqft |
Source: CLMLS #107062 | ||
Public tax history
Tax history is unavailable.
Neighborhood: 35055
Nearby schools
GreatSchools rating
- 10/10West Elementary SchoolGrades: 2-6Distance: 3.6 mi
- 10/10Cullman Middle SchoolGrades: 7-8Distance: 4.4 mi
- 10/10Cullman High SchoolGrades: 9-12Distance: 4.6 mi
Schools provided by the listing agent
- Elementary: West Elementary
- Middle: Cullman Middle
- High: Cullman
Source: Strategic MLS Alliance. This data may not be complete. We recommend contacting the local school district to confirm school assignments for this home.

Get pre-qualified for a loan
At Zillow Home Loans, we can pre-qualify you in as little as 5 minutes with no impact to your credit score.An equal housing lender. NMLS #10287.
Sell for more on Zillow
Get a free Zillow Showcase℠ listing and you could sell for .
$310,300
2% more+ $6,206
With Zillow Showcase(estimated)
$316,506


