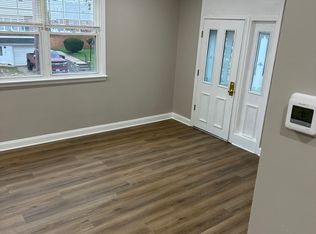Sold for $320,000
$320,000
1123 Surrey Rd, Philadelphia, PA 19115
3beds
1,060sqft
Single Family Residence
Built in 1968
5,715 Square Feet Lot
$326,100 Zestimate®
$302/sqft
$2,238 Estimated rent
Home value
$326,100
$300,000 - $355,000
$2,238/mo
Zestimate® history
Loading...
Owner options
Explore your selling options
What's special
Welcome to our newest listing in Sun Valley....a stone and brick raised rancher with private front driveway and garage, pebbled walkway to a fenced rear yard and patio, and centrally located for easy access to shopping, transportation, schools, etc. The home has a large living room, dining room, and eat-in kitchen with solid wood cabinetry, eye level oven, microwave, a portable dishwasher, frig and plenty of counters and storage. There are three bedrooms and a newly renovated ceramic three-piece hall bathroom with a nice vanity sink, and slider doors to a tub/shower. There is a circular stair lift going to the finished family room on the lower level, which offers a full wall of built-in storage cabinets and shelving as well as additional cabinetry across the room. A half bath and storage closet, lead to a large laundry room with small frig and storage cabinets throughout with both front and rear access doors. A must see! Easy to access!
Zillow last checked: 8 hours ago
Listing updated: July 28, 2025 at 06:46am
Listed by:
Paul Waldowski 215-275-6741,
RE/MAX One Realty
Bought with:
Julia Kuzmenko, RS372984
Keller Williams Real Estate - Southampton
Source: Bright MLS,MLS#: PAPH2487492
Facts & features
Interior
Bedrooms & bathrooms
- Bedrooms: 3
- Bathrooms: 2
- Full bathrooms: 1
- 1/2 bathrooms: 1
- Main level bathrooms: 1
- Main level bedrooms: 3
Dining room
- Level: Main
Family room
- Level: Lower
Kitchen
- Level: Main
Laundry
- Level: Lower
Living room
- Level: Main
Storage room
- Level: Lower
Heating
- Forced Air, Natural Gas
Cooling
- Central Air, Natural Gas
Appliances
- Included: Gas Water Heater
- Laundry: Laundry Room
Features
- Bathroom - Tub Shower, Floor Plan - Traditional, Eat-in Kitchen
- Flooring: Carpet, Ceramic Tile, Hardwood
- Basement: Full,Front Entrance,Finished,Walk-Out Access
- Has fireplace: No
Interior area
- Total structure area: 1,060
- Total interior livable area: 1,060 sqft
- Finished area above ground: 1,060
- Finished area below ground: 0
Property
Parking
- Total spaces: 2
- Parking features: Basement, Built In, Garage Faces Front, Garage Door Opener, Concrete, Attached, Driveway
- Attached garage spaces: 1
- Uncovered spaces: 1
Accessibility
- Accessibility features: Stair Lift
Features
- Levels: One
- Stories: 1
- Pool features: None
- Fencing: Chain Link
Lot
- Size: 5,715 sqft
- Dimensions: 37.00 x 154.00
- Features: Rear Yard
Details
- Additional structures: Above Grade, Below Grade
- Parcel number: 632105700
- Zoning: RSA2
- Special conditions: Standard
Construction
Type & style
- Home type: SingleFamily
- Architectural style: Ranch/Rambler
- Property subtype: Single Family Residence
- Attached to another structure: Yes
Materials
- Masonry
- Foundation: Concrete Perimeter
Condition
- New construction: No
- Year built: 1968
Utilities & green energy
- Electric: 100 Amp Service
- Sewer: Public Sewer
- Water: Public
Community & neighborhood
Location
- Region: Philadelphia
- Subdivision: Sun Valley
- Municipality: PHILADELPHIA
Other
Other facts
- Listing agreement: Exclusive Right To Sell
- Listing terms: Cash,Conventional,FHA,VA Loan
- Ownership: Fee Simple
Price history
| Date | Event | Price |
|---|---|---|
| 2/7/2026 | Listing removed | $2,300$2/sqft |
Source: Zillow Rentals Report a problem | ||
| 1/23/2026 | Listed for rent | $2,300$2/sqft |
Source: Zillow Rentals Report a problem | ||
| 7/24/2025 | Sold | $320,000-1.2%$302/sqft |
Source: | ||
| 6/13/2025 | Pending sale | $324,000$306/sqft |
Source: | ||
| 6/9/2025 | Listed for sale | $324,000$306/sqft |
Source: | ||
Public tax history
| Year | Property taxes | Tax assessment |
|---|---|---|
| 2025 | $4,250 +25.8% | $303,600 +25.8% |
| 2024 | $3,378 | $241,300 |
| 2023 | $3,378 +17.9% | $241,300 |
Find assessor info on the county website
Neighborhood: Bustleton
Nearby schools
GreatSchools rating
- 7/10Frank Anne SchoolGrades: PK-5Distance: 1.1 mi
- 6/10C.C.A. Baldi Middle SchoolGrades: 6-8Distance: 0.5 mi
- 2/10Washington George High SchoolGrades: 9-12Distance: 1.8 mi
Schools provided by the listing agent
- District: Philadelphia City
Source: Bright MLS. This data may not be complete. We recommend contacting the local school district to confirm school assignments for this home.
Get a cash offer in 3 minutes
Find out how much your home could sell for in as little as 3 minutes with a no-obligation cash offer.
Estimated market value$326,100
Get a cash offer in 3 minutes
Find out how much your home could sell for in as little as 3 minutes with a no-obligation cash offer.
Estimated market value
$326,100
