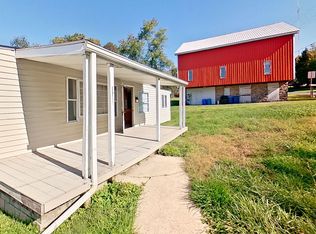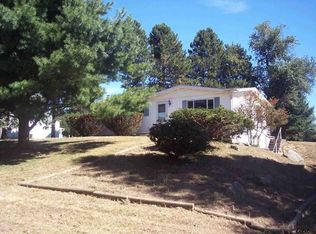Sold for $451,000
$451,000
1123 Tower Rd, York, PA 17406
4beds
2,036sqft
Single Family Residence
Built in 1994
1.5 Acres Lot
$458,200 Zestimate®
$222/sqft
$2,344 Estimated rent
Home value
$458,200
$431,000 - $486,000
$2,344/mo
Zestimate® history
Loading...
Owner options
Explore your selling options
What's special
Escape the ordinary to your private, peaceful 1.5 acre retreat with easy access to both York and Lancaster! A 3/4 bedroom, 2 bath home with contemporary flair and unique open floor plan awaits you. Features include living room with gas fireplace and cathedral ceiling showcasing the loft library. Kitchen with island and stainless steel appliances plus convenient first floor laundry/mudroom. Main level bedroom plus walk in closet and bath with accessible shower makes for comfortable one floor living if that's what you are looking for. Upstairs will surprise you, 3 additional rooms perfect for that craft room, office space or guest bedroom and an additional bathroom plus 2 walk in closets. The basement, garage and outdoor shed offer great storage. This home has been completely updated - furnace 2025, roof 2022, Anderson windows 2021, kitchen 2020 and the roof structure complete with remote controlled blinds added to the upper deck 2020. Last but certainly not least is the spacious outdoor living space, the perfect place to enjoy your morning coffee in quiet solitude or entertain family and friends on the two tiered deck. The natural beauty of this setting will take your breath away!
Zillow last checked: 8 hours ago
Listing updated: August 18, 2025 at 04:13am
Listed by:
Cinda Nease 717-880-5688,
Berkshire Hathaway HomeServices Homesale Realty
Bought with:
Vickie Swiontek, RS355729
RE/MAX Pinnacle
Source: Bright MLS,MLS#: PAYK2086086
Facts & features
Interior
Bedrooms & bathrooms
- Bedrooms: 4
- Bathrooms: 2
- Full bathrooms: 2
- Main level bathrooms: 1
- Main level bedrooms: 1
Bedroom 1
- Features: Ceiling Fan(s), Built-in Features, Flooring - Luxury Vinyl Plank
- Level: Main
- Area: 108 Square Feet
- Dimensions: 12 x 9
Bedroom 2
- Features: Ceiling Fan(s), Flooring - Carpet
- Level: Upper
- Area: 108 Square Feet
- Dimensions: 12 x 9
Bedroom 3
- Features: Ceiling Fan(s), Flooring - Carpet
- Level: Upper
- Area: 99 Square Feet
- Dimensions: 11 x 9
Bedroom 4
- Features: Flooring - Luxury Vinyl Plank
- Level: Upper
- Area: 80 Square Feet
- Dimensions: 10 x 8
Basement
- Level: Lower
Other
- Level: Main
Other
- Features: Flooring - Vinyl
- Level: Upper
Kitchen
- Features: Flooring - Luxury Vinyl Tile, Kitchen Island, Pantry, Kitchen - Gas Cooking
- Level: Main
- Area: 221 Square Feet
- Dimensions: 17 x 13
Laundry
- Features: Built-in Features, Flooring - Tile/Brick
- Level: Main
Living room
- Features: Fireplace - Gas, Cathedral/Vaulted Ceiling, Ceiling Fan(s), Flooring - Luxury Vinyl Plank
- Level: Main
- Area: 238 Square Feet
- Dimensions: 17 x 14
Loft
- Features: Flooring - Carpet, Built-in Features, Ceiling Fan(s)
- Level: Upper
Heating
- Forced Air, Propane
Cooling
- Central Air, Ceiling Fan(s), Gas
Appliances
- Included: Dishwasher, Microwave, Refrigerator, Dryer, Oven/Range - Gas, Washer, Water Treat System, Water Heater
- Laundry: Main Level, Laundry Room
Features
- Built-in Features, Curved Staircase, Entry Level Bedroom, Eat-in Kitchen, Kitchen Island, Pantry, Spiral Staircase, Walk-In Closet(s), Bathroom - Tub Shower, Bathroom - Walk-In Shower, Ceiling Fan(s), Central Vacuum, Open Floorplan, Cathedral Ceiling(s)
- Flooring: Carpet, Luxury Vinyl, Ceramic Tile
- Windows: Casement, Window Treatments
- Basement: Sump Pump,Full,Walk-Out Access
- Number of fireplaces: 1
- Fireplace features: Gas/Propane
Interior area
- Total structure area: 2,036
- Total interior livable area: 2,036 sqft
- Finished area above ground: 2,036
- Finished area below ground: 0
Property
Parking
- Total spaces: 6
- Parking features: Garage Faces Front, Garage Door Opener, Attached, Driveway, Off Street
- Attached garage spaces: 2
- Uncovered spaces: 2
- Details: Garage Sqft: 528
Accessibility
- Accessibility features: Doors - Lever Handle(s), Grip-Accessible Features, Other Bath Mod, Accessible Electrical and Environmental Controls, Low Pile Carpeting
Features
- Levels: Two
- Stories: 2
- Patio & porch: Deck, Porch
- Exterior features: Storage
- Pool features: None
- Fencing: Split Rail,Vinyl
- Has view: Yes
- View description: Trees/Woods
Lot
- Size: 1.50 Acres
- Features: Backs to Trees, Landscaped, Not In Development, Private, Secluded, Wooded
Details
- Additional structures: Above Grade, Below Grade
- Parcel number: 31000LJ00390000000
- Zoning: AGRICULTURAL
- Special conditions: Standard
Construction
Type & style
- Home type: SingleFamily
- Architectural style: Contemporary
- Property subtype: Single Family Residence
Materials
- Vinyl Siding
- Foundation: Block
- Roof: Architectural Shingle
Condition
- Excellent
- New construction: No
- Year built: 1994
Utilities & green energy
- Electric: Circuit Breakers, 200+ Amp Service
- Sewer: Private Septic Tank
- Water: Well
Community & neighborhood
Security
- Security features: Carbon Monoxide Detector(s), Smoke Detector(s)
Location
- Region: York
- Subdivision: Hellam Twp
- Municipality: HELLAM TWP
Other
Other facts
- Listing agreement: Exclusive Right To Sell
- Listing terms: Cash,Conventional
- Ownership: Fee Simple
Price history
| Date | Event | Price |
|---|---|---|
| 8/18/2025 | Sold | $451,000+2.5%$222/sqft |
Source: | ||
| 7/18/2025 | Pending sale | $439,900$216/sqft |
Source: | ||
| 7/16/2025 | Listed for sale | $439,900+481.4%$216/sqft |
Source: | ||
| 2/3/2005 | Sold | $75,659$37/sqft |
Source: Public Record Report a problem | ||
Public tax history
| Year | Property taxes | Tax assessment |
|---|---|---|
| 2025 | $7,338 +5.1% | $201,440 |
| 2024 | $6,983 +0.8% | $201,440 +0.9% |
| 2023 | $6,926 +5.1% | $199,700 |
Find assessor info on the county website
Neighborhood: 17406
Nearby schools
GreatSchools rating
- 3/10Kreutz Creek El SchoolGrades: K-5Distance: 1.9 mi
- 6/10Eastern York Middle SchoolGrades: 6-8Distance: 5.3 mi
- 6/10Eastern York High SchoolGrades: 9-12Distance: 5.1 mi
Schools provided by the listing agent
- Middle: Eastern York
- High: Eastern York
- District: Eastern York
Source: Bright MLS. This data may not be complete. We recommend contacting the local school district to confirm school assignments for this home.
Get pre-qualified for a loan
At Zillow Home Loans, we can pre-qualify you in as little as 5 minutes with no impact to your credit score.An equal housing lender. NMLS #10287.
Sell for more on Zillow
Get a Zillow Showcase℠ listing at no additional cost and you could sell for .
$458,200
2% more+$9,164
With Zillow Showcase(estimated)$467,364

