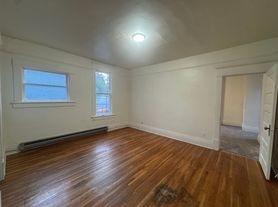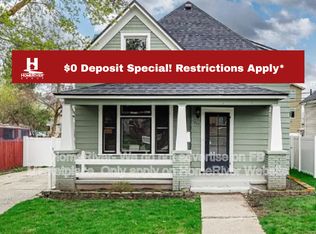Charming 4 Bedroom, 3 Bathroom Cape Cod located just off High Drive and two block from Wilson Elementary, The Scoop, and Hidden Bagel! The living room has a beautiful gas fireplace with built-ins on either side. Hardwood floors in the living room and formal dining room. Light & bright kitchen with range, built-in microwave, dishwasher, refrigerator and shelving for cookbooks and more! Primary bedroom with large closet, bathroom, and outside entrance to a possible private patio area. Spacious main floor family room with cathedral ceilings, included electric portable fireplace, wet bar with under cabinet lighting and mini refrigerator with sliders that lead to your patio and fenced backyard. Additional family room in lower level. Central Air Conditioning. Garage has opener and additional storage or workshop area. Don't miss this!
House for rent
Accepts Zillow applications
$2,900/mo
1123 W 25th Ave, Spokane, WA 99203
4beds
3,059sqft
Price may not include required fees and charges.
Single family residence
Available now
No pets
Central air
In unit laundry
Detached parking
Forced air
What's special
Gas fireplaceElectric portable fireplaceLight and bright kitchenLarge closetAdditional family roomHardwood floorsPrimary bedroom
- 82 days |
- -- |
- -- |
Travel times
Facts & features
Interior
Bedrooms & bathrooms
- Bedrooms: 4
- Bathrooms: 3
- Full bathrooms: 3
Heating
- Forced Air
Cooling
- Central Air
Appliances
- Included: Dishwasher, Dryer, Freezer, Microwave, Oven, Refrigerator, Washer
- Laundry: In Unit
Features
- Flooring: Carpet, Hardwood
Interior area
- Total interior livable area: 3,059 sqft
Property
Parking
- Parking features: Detached
- Details: Contact manager
Features
- Exterior features: Bicycle storage, Heating system: Forced Air
Details
- Parcel number: 353032905
Construction
Type & style
- Home type: SingleFamily
- Property subtype: Single Family Residence
Community & HOA
Location
- Region: Spokane
Financial & listing details
- Lease term: 1 Year
Price history
| Date | Event | Price |
|---|---|---|
| 10/18/2025 | Listing removed | $729,900$239/sqft |
Source: | ||
| 7/30/2025 | Listed for rent | $2,900$1/sqft |
Source: Zillow Rentals | ||
| 7/30/2025 | Listing removed | $2,900$1/sqft |
Source: Zillow Rentals | ||
| 7/8/2025 | Listed for sale | $729,900-1.4%$239/sqft |
Source: | ||
| 6/4/2025 | Listed for rent | $2,900$1/sqft |
Source: Zillow Rentals | ||

