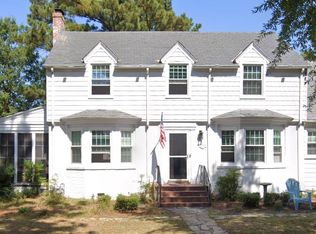A FIRST-TIME rental in the fabulous coastal community of Willoughby ready for you on 09-15-25! Just 1 block from the surf and sandy beaches! Live the dream in this small waterfront neighborhood centrally located near several military installations, interstate access, a marina, and public boat ramp access! This 3 bedroom, 3 1/2 bath home features a partially fenced backyard and an oversized parking pad offering lots of storage for your cars and water toys. Lots of recent custom upgrades at this house, including lots of moulding accents throughout, upgraded kitchen, baths, trendy fixtures, and check out the double-sided fireplace in the family room & dining area!
.
A home built for entertaining, with a formal family room, dining room and den. Featuring a roomy eat-in kitchen with breakfast bar, gas stove, pantry, stainless steel appliances, granite counter tops, and a herringbone tiled backsplash. Your spacious balcony is perfect for relaxing after a long day and your large patio area and firepit offer a cozy space to gather around with friends. Your primary bedroom suite includes a private bath recently upgraded and walk-in closet and opens to your large balcony. There's even a laundry ROOM with extra storage space. A pet-friendly home with 1,800 square feet of gorgeous living space. This home is a must-see, and you should set up your tour NOW before it's gone! Multi-year leases considered and pet-friendly on a case-by-case for well qualified applicants with deposit. Please review the criteria below & select "contact us" for your showing of this exceptional home before it's gone!!Automatic rent withdrawal required on all leases. Please review the criteria below & select "contact us" for your showing of this exceptional home before it's gone!!
.
CRITERIA CONSIDERED PLEASE READ:
- Credit (Account standing w/out judgments/repo's/collections/open bankruptcies)
- Beacon/FICO score (600 or higher)
- Debt to income ratio (Should be below 40% including prospective rent)
- Employment History/Income Verification (submit paystubs/Employment Letters/LES & Orders) - Bank statements will not be accepted as income verification
- Rental/mortgage history/utilities (Payment history no late payments or balances owed) - References from family members/friends will not be accepted
- Eviction proceedings records (Should be none you can owe no landlords or be breaking a lease)
- A Deposit equal to 1 month's rent due upon approval PLUS pet deposits if applicable
.
Listing Disclosure: Home is located in Flood Zone AE - A high-risk flood zone as designated by FEMA.
.
SCHOOL ZONES:
Ocean View Elementary, Northside Middle, Granby High School
.
MILES TO MILITARY BASES:
Norfolk Naval Base - 5 miles
Little Creek Amphibious Base - 6 miles
Portsmouth Naval Medical Center - 12 miles
Dam Neck Fleet Training Center - 28 miles
Oceana Naval Air Station - 26 miles
.
SHOWING/APPLICATION DETAILS:
*Agent who shows is entitled to commission*
House for rent
$2,995/mo
1123 W Ocean View Ave, Norfolk, VA 23503
3beds
1,800sqft
Price may not include required fees and charges.
Single family residence
Available Mon Sep 15 2025
Cats, dogs OK
Central air, electric, ceiling fan
Hookups laundry
-- Parking
Fireplace
What's special
Double-sided fireplaceSpacious balconyPrivate bathSmall waterfront neighborhoodFormal family roomTrendy fixturesGranite counter tops
- 3 days
- on Zillow |
- -- |
- -- |
Travel times
Looking to buy when your lease ends?
See how you can grow your down payment with up to a 6% match & 4.15% APY.
Facts & features
Interior
Bedrooms & bathrooms
- Bedrooms: 3
- Bathrooms: 3
- Full bathrooms: 2
- 1/2 bathrooms: 1
Rooms
- Room types: Dining Room, Family Room
Heating
- Fireplace
Cooling
- Central Air, Electric, Ceiling Fan
Appliances
- Included: Dishwasher, Microwave, Range, Refrigerator, WD Hookup
- Laundry: Hookups
Features
- Ceiling Fan(s), Double Vanity, WD Hookup, Walk In Closet, Walk-In Closet(s)
- Attic: Yes
- Has fireplace: Yes
Interior area
- Total interior livable area: 1,800 sqft
Property
Parking
- Details: Contact manager
Features
- Patio & porch: Patio, Porch
- Exterior features: Blinds/Rods, Breakfast Bar, Driveway Parking, Exterior Storage Shed, Flooring: Ceramic/Laminate, Granite Counter Tops, Pet Friendly w/Restrictions, Primary Bedroom w/Balcony, Primary Bedroom w/Bath, Recessed Lighting, Stainless Steel Appliances, Tiled Back Splash, Utility Room, Walk In Closet
- Fencing: Fenced Yard
Details
- Parcel number: 44259411
Construction
Type & style
- Home type: SingleFamily
- Property subtype: Single Family Residence
Utilities & green energy
- Utilities for property: Cable Available
Community & HOA
Location
- Region: Norfolk
Financial & listing details
- Lease term: Contact For Details
Price history
| Date | Event | Price |
|---|---|---|
| 8/14/2025 | Listed for rent | $2,995+39.3%$2/sqft |
Source: Zillow Rentals | ||
| 9/2/2021 | Listing removed | -- |
Source: | ||
| 7/29/2021 | Listed for rent | $2,150+7.8%$1/sqft |
Source: | ||
| 7/26/2021 | Sold | $365,000$203/sqft |
Source: Public Record | ||
| 6/30/2021 | Contingent | $365,000$203/sqft |
Source: | ||
![[object Object]](https://photos.zillowstatic.com/fp/0acfe8e2280afb9ca16511749e671abb-p_i.jpg)
