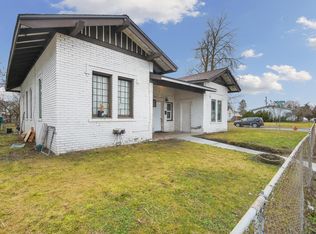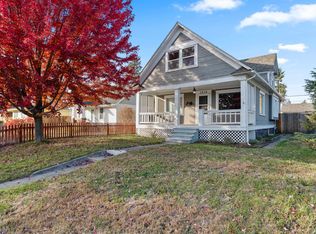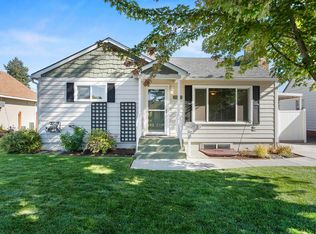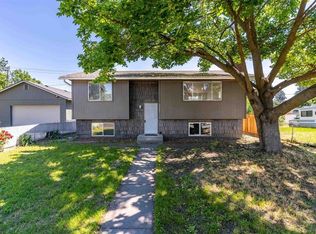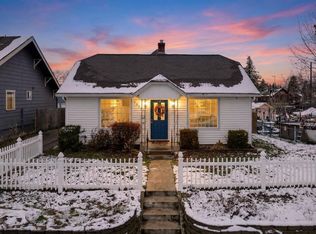Invest in Spokane's history while establishing a respectable cashflow for your real estate portfolio. Built in 1913 under the command of Captain Marshall Jones, this historic fire station housed Spokane Fire Department's Engine No. 13 and the brave first responders that served our city. Though aspects of yesteryear can still be noted, this property has experienced a significant renaissance and now serves the Shadle Park neighborhood as a remodeled duplex. The roof was replaced in June 2022 with new split-metered electrical service completed at the same time. The interior of both units have been extensively refinished with updated plumbing, wiring, LVP flooring, lighting, drywall and paint, in addition to bathrooms upgraded with contemporary fixtures and materials. The shared basement allows for laundry hookup and ample storage. Two new 40,000 BTU gas furnaces with programmable Honeywell thermostats were professionally installed in 2022. Property has a history of long-term tenants. Call today for more info!
Active
$360,000
1123 W Wabash Ave #1125, Spokane, WA 99205
2beds
2baths
1,920sqft
Est.:
Multi Family
Built in 1913
-- sqft lot
$-- Zestimate®
$188/sqft
$-- HOA
What's special
Laundry hookupShared basementUpdated plumbingLvp flooringAmple storageContemporary fixtures and materials
- 138 days |
- 333 |
- 18 |
Zillow last checked: 8 hours ago
Listing updated: August 06, 2025 at 12:24am
Listed by:
John Leland 509-808-0302,
Upward Advisors,
Sean Tobin 503-896-9426,
Upward Advisors
Source: SMLS,MLS#: 202521434
Tour with a local agent
Facts & features
Interior
Bedrooms & bathrooms
- Bedrooms: 2
- Bathrooms: 2
Primary bedroom
- Description: 1st Flr
Dining room
- Description: Informal
Family room
- Description: 1st Flr
Heating
- Natural Gas, Forced Air
Appliances
- Included: Free-Standing Range, Refrigerator
- Laundry: In Basement
Features
- Windows: Aluminum Frames, Windows Vinyl
- Basement: Partial,Unfinished
- Has fireplace: Yes
- Fireplace features: Masonry, Wood Burning
Interior area
- Total structure area: 1,920
- Total interior livable area: 1,920 sqft
Video & virtual tour
Property
Parking
- Total spaces: 1554
- Parking features: RV Access/Parking, Off Site
Accessibility
- Accessibility features: Ramp - Main Level
Features
- Stories: 1
- Fencing: Cross Fenced
Lot
- Size: 6,969.6 Square Feet
- Features: Corner Lot
Details
- Parcel number: 36313.1620
Construction
Type & style
- Home type: MultiFamily
- Architectural style: Traditional
- Property subtype: Multi Family
Materials
- Brick
- Roof: Composition,See Remarks
Condition
- Year built: 1913
Community & HOA
Community
- Subdivision: Allendale Addition
HOA
- Amenities included: Cable TV, Patio, High Speed Internet, Laundry, Storage
Location
- Region: Spokane
Financial & listing details
- Price per square foot: $188/sqft
- Annual tax amount: $1,951
- Date on market: 7/30/2025
- Listing terms: Conventional,Cash
- Road surface type: Paved
Estimated market value
Not available
Estimated sales range
Not available
Not available
Price history
Price history
| Date | Event | Price |
|---|---|---|
| 7/30/2025 | Listed for sale | $360,000-4%$188/sqft |
Source: | ||
| 7/1/2025 | Listing removed | $375,000$195/sqft |
Source: | ||
| 5/13/2025 | Price change | $375,000-6.2%$195/sqft |
Source: | ||
| 3/31/2025 | Listed for sale | $399,900$208/sqft |
Source: | ||
| 9/13/2024 | Listing removed | $1,150$1/sqft |
Source: Zillow Rentals Report a problem | ||
Public tax history
Public tax history
Tax history is unavailable.BuyAbility℠ payment
Est. payment
$2,132/mo
Principal & interest
$1757
Property taxes
$249
Home insurance
$126
Climate risks
Neighborhood: North Hill
Nearby schools
GreatSchools rating
- 4/10Ridgeview Elementary SchoolGrades: PK-5Distance: 0.6 mi
- 3/10Pauline Flett Middle SchoolGrades: 6-8Distance: 2.6 mi
- 4/10Shadle Park High SchoolGrades: 9-12Distance: 0.5 mi
Schools provided by the listing agent
- Elementary: Ridgeview
- Middle: Flett
- High: Shadle Park
- District: Spokane Dist 81
Source: SMLS. This data may not be complete. We recommend contacting the local school district to confirm school assignments for this home.
- Loading
- Loading
