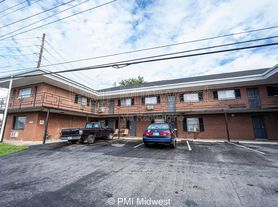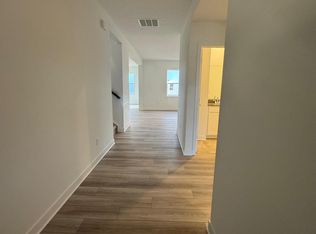Experience modern living in this stunning brand-new home located in the highly desirable Bellwood neighborhood of Avon. This spacious residence offers the perfect combination of comfort, functionality, and style featuring 5 bedrooms, 3 full baths, and a 3-car garage.
The main level welcomes you with an open-concept family room that flows seamlessly into a bright sunroom overlooking the backyard. The gourmet kitchen boasts quartz countertops, stainless steel appliances, and abundant cabinetry for all your storage needs. A main-floor bedroom with a full bath provides an ideal setup for guests or a convenient home office.
Upstairs, you'll find four additional bedrooms, including a luxurious primary suite with dual vanities, a walk-in closet, and a tiled shower. A versatile loft area adds extra space for entertainment or relaxation, while each secondary bedroom features its own walk-in closet.
Perfectly located near top-rated Avon schools, shopping, dining, and easy highway access, this home offers everything your family needs for comfortable and convenient living.
Owner Pays: Dues Mandatory, HO Association Fee, Insurance Liablty
Tenant Pays: All Utilities, Insurance Renters, Lawn Care and Snow Removal
House for rent
Accepts Zillow applications
$2,525/mo
1123 Wessel Ln, Avon, IN 46123
5beds
2,542sqft
Price may not include required fees and charges.
Single family residence
Available now
Cats, small dogs OK
Central air
In unit laundry
Attached garage parking
What's special
Versatile loft areaBright sunroomQuartz countertopsLuxurious primary suiteOpen-concept family roomDual vanitiesTiled shower
- 22 days |
- -- |
- -- |
Travel times
Facts & features
Interior
Bedrooms & bathrooms
- Bedrooms: 5
- Bathrooms: 3
- Full bathrooms: 3
Cooling
- Central Air
Appliances
- Included: Dishwasher, Dryer, Microwave, Oven, Refrigerator, Washer
- Laundry: In Unit
Features
- Walk In Closet
- Flooring: Carpet, Hardwood, Tile
Interior area
- Total interior livable area: 2,542 sqft
Property
Parking
- Parking features: Attached
- Has attached garage: Yes
- Details: Contact manager
Features
- Exterior features: No Utilities included in rent, Walk In Closet
Construction
Type & style
- Home type: SingleFamily
- Property subtype: Single Family Residence
Community & HOA
Location
- Region: Avon
Financial & listing details
- Lease term: 1 Year
Price history
| Date | Event | Price |
|---|---|---|
| 10/27/2025 | Listed for rent | $2,525$1/sqft |
Source: Zillow Rentals | ||
| 10/27/2025 | Listing removed | $2,525$1/sqft |
Source: Zillow Rentals | ||
| 10/14/2025 | Sold | $350,000-21.5%$138/sqft |
Source: | ||
| 10/4/2025 | Listed for rent | $2,525$1/sqft |
Source: Zillow Rentals | ||
| 7/16/2025 | Pending sale | $445,995$175/sqft |
Source: | ||

