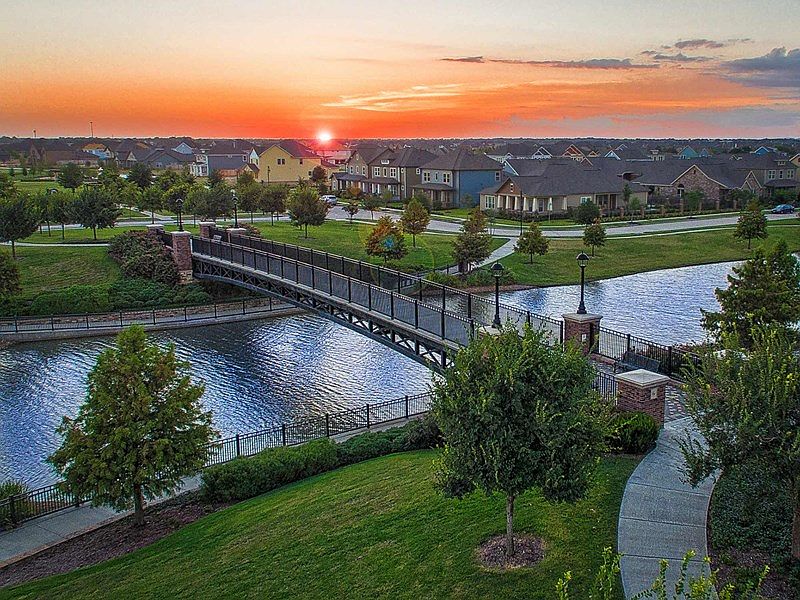Step inside your new David Weekley Home and discover the CARNEGIE, a thoughtfully designed two-story plan offering open spaces, with an oversized kitchen island, family room fireplace and spacious rear covered porch. Located in Bridgeland's, this home sits on an oversized cul-de-sac site with no rear neighbors. Your home features designer selected, white and bright color palette adding to the airy feeling of this home. Flexible living spaces such as a 2nd bedroom downstairs and spacious retreat upstairs add to its appeal. Enjoy upgraded satin nickel finishes throughout, along with energy efficient features like a tankless water heater, conditioned attic, and a Diamond Level Environments for Living guarantee. With access to over 66 parks, 250 miles of trails, and several resort style amenities centers, this quick move-in home combines comfort, location and lifestyle. Come experience one of Cypress's most sought-after communities - schedule your private showing today!
Pending
Special offer
$515,000
11230 Apricot Sulpher Dr, Cypress, TX 77433
5beds
2,700sqft
Single Family Residence
Built in 2025
-- sqft lot
$492,700 Zestimate®
$191/sqft
$113/mo HOA
What's special
Family room fireplaceCul-de-sac siteUpgraded satin nickel finishesSpacious rear covered porchOversized kitchen islandSpacious retreat upstairs
Call: (346) 248-4279
- 89 days |
- 14 |
- 0 |
Zillow last checked: 7 hours ago
Listing updated: September 29, 2025 at 03:15pm
Listed by:
Beverly Bradley TREC #0181890 832-975-8828,
Weekley Properties Beverly Bradley
Source: HAR,MLS#: 58775996
Travel times
Schedule tour
Select your preferred tour type — either in-person or real-time video tour — then discuss available options with the builder representative you're connected with.
Facts & features
Interior
Bedrooms & bathrooms
- Bedrooms: 5
- Bathrooms: 4
- Full bathrooms: 4
Rooms
- Room types: Family Room, Utility Room
Primary bathroom
- Features: Primary Bath: Double Sinks
Kitchen
- Features: Breakfast Bar, Kitchen Island, Kitchen open to Family Room, Pantry, Under Cabinet Lighting
Heating
- Natural Gas, Zoned
Cooling
- Ceiling Fan(s), Electric, Zoned
Appliances
- Included: ENERGY STAR Qualified Appliances, Disposal, Convection Oven, Microwave, Gas Range, Dishwasher
- Laundry: Electric Dryer Hookup, Gas Dryer Hookup, Washer Hookup
Features
- 1 Bedroom Down - Not Primary BR, 2 Bedrooms Down, En-Suite Bath, Primary Bed - 1st Floor, Walk-In Closet(s)
- Flooring: Carpet, Tile
- Windows: Insulated/Low-E windows
- Number of fireplaces: 1
- Fireplace features: Gas
Interior area
- Total structure area: 2,700
- Total interior livable area: 2,700 sqft
Property
Parking
- Total spaces: 2
- Parking features: Attached
- Attached garage spaces: 2
Features
- Stories: 2
- Patio & porch: Covered
- Exterior features: Sprinkler System
- Fencing: Back Yard
Lot
- Features: Back Yard, Cul-De-Sac, Subdivided, 0 Up To 1/4 Acre
Details
- Parcel number: 1477850010043
Construction
Type & style
- Home type: SingleFamily
- Architectural style: Traditional
- Property subtype: Single Family Residence
Materials
- Batts Insulation, Blown-In Insulation, Brick, Cement Siding, Stone, Stucco
- Foundation: Slab
- Roof: Composition
Condition
- New construction: Yes
- Year built: 2025
Details
- Builder name: David Weekley Homes
Utilities & green energy
- Water: Water District
Green energy
- Green verification: ENERGY STAR Certified Homes, Environments for Living, HERS Index Score
- Energy efficient items: Attic Vents, Thermostat, HVAC, HVAC>13 SEER
Community & HOA
Community
- Features: Subdivision Tennis Court
- Subdivision: Prairieland Village 40' Homesites
HOA
- Has HOA: Yes
- HOA fee: $1,355 annually
Location
- Region: Cypress
Financial & listing details
- Price per square foot: $191/sqft
- Date on market: 8/1/2025
- Listing terms: Cash,Conventional,FHA,VA Loan
- Road surface type: Concrete, Curbs, Gutters
About the community
PoolPlaygroundTennisBasketball+ 9 more
Award-winning David Weekley homes are available in Parkland Village 40' and Prairieland Village 40' Homesites in Cypress, Texas! These stunning sections in the master-planned community of Bridgeland feature a variety of floor plans situated on 40-foot homesites, as well as convenient access to the Grand Parkway. In Parkland Village 40' and Prairieland Village 40' Homesites, you'll enjoy the best in Design, Choice and Service from a Houston home builder known for giving you more, along with:Traditional farmhouse- and prairie-style architecture combined with modern elements; Miles of shaded walking paths and lakefront hike and bike trails with kayak launches; Celebration Park's central pavilion, gathering space, playground and dog park; Dragonfly Park's lazy river, beach-entry pool, lap pool, rope swing, playground, sprayground, dog park, open play field, and tennis and basketball courts; State-of-the-art activity center with a fitness center, flex rooms, event hall and gathering lawn; Catch and release fishing; Innovative rain gardens filter runoff to keep the lakes clean for wildlife and recreation; Nearby shopping, dining and entertainment; Students attend Waller ISD schools, including Roberts Road Elementary, Waller Junior High and Waller High schools
Giving Thanks, Giving Back Thanksgiving Drive in Houston
Giving Thanks, Giving Back Thanksgiving Drive in Houston. Offer valid October, 28, 2025 to November, 16, 2025.Source: David Weekley Homes

