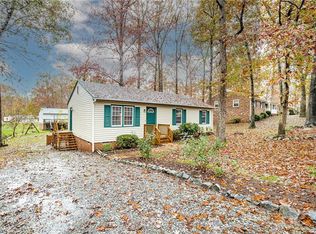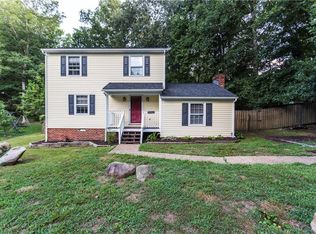Sold for $360,000 on 02/06/25
$360,000
11230 Forestwind Dr, Midlothian, VA 23112
3beds
1,800sqft
Single Family Residence
Built in 1978
0.27 Acres Lot
$372,400 Zestimate®
$200/sqft
$2,364 Estimated rent
Home value
$372,400
$350,000 - $398,000
$2,364/mo
Zestimate® history
Loading...
Owner options
Explore your selling options
What's special
Lovely 3 bedroom, 2.5 bath, 2 Story with insulated vinyl siding exterior. First floor features foyer with luxury vinyl flooring, freshly painted dining room in 10-24 with chair rail, great room with woodturning brick fireplace and wood beam ceiling. Large eat-in kitchen with breakfast nook, large pantry, under-counter lighting, and cabinets have slide out shelving (installed by Shelf Genie). Half bath, and laundry room with built-in cabinets. (Washer & dryer convey). Second floor features 24' x 13' primary bedroom with 2 built-in closets, primary bathroom shower was updated with ceramic tile. Also, includes the second & third bedrooms, and a hall bathroom. Property has a double width stamped concrete driveway, stamped concrete walkway, and a 27' x 22' stamped concrete patio, plus a 32' x 10' deck overlooking a lovely landscaped backyard with a privacy fence, perfect for entertaining family and friends. A new dimensional shingle roof was installed in 2019, a lot of the interior was painted in 2023, plus oversized gutters and downspouts with gutter guards installed in 2019. House and carpets have been professional cleaned.
Zillow last checked: 8 hours ago
Listing updated: February 07, 2025 at 10:05am
Listed by:
Allen Crostic 804-379-9977,
Allen Crostic Realty Inc
Bought with:
Sandi Torrence, 0225246089
BHG Base Camp
Source: CVRMLS,MLS#: 2500166 Originating MLS: Central Virginia Regional MLS
Originating MLS: Central Virginia Regional MLS
Facts & features
Interior
Bedrooms & bathrooms
- Bedrooms: 3
- Bathrooms: 3
- Full bathrooms: 2
- 1/2 bathrooms: 1
Primary bedroom
- Description: carpet; 2 walk-in closets; primary bath
- Level: Second
- Dimensions: 24.7 x 13.0
Bedroom 2
- Description: carpet; ceiling fan; closet
- Level: Second
- Dimensions: 15.5 x 11.0
Bedroom 3
- Description: carpet; ceiling fan; closet
- Level: Second
- Dimensions: 10.11 x 10.10
Dining room
- Description: Formal; laminate floor; chair rail
- Level: First
- Dimensions: 14.2 x 12.0
Foyer
- Description: luxury vinyl floor
- Level: First
- Dimensions: 12.0 x 3.9
Other
- Description: Tub & Shower
- Level: Second
Great room
- Description: carpet; brick FP; wood beam ceiling
- Level: First
- Dimensions: 16.7 x 12.11
Half bath
- Level: First
Kitchen
- Description: vinyl floor; large pantry; chair rail; eat-in k.
- Level: First
- Dimensions: 22.0 x 11.0
Laundry
- Description: vinyl floor; cabinets; washer; dryer
- Level: First
- Dimensions: 6.7 x 6.3
Heating
- Electric, Heat Pump
Cooling
- Heat Pump
Appliances
- Included: Dryer, Dishwasher, Electric Cooking, Electric Water Heater, Microwave, Smooth Cooktop, Water Heater, Washer
- Laundry: Washer Hookup, Dryer Hookup
Features
- Beamed Ceilings, Breakfast Area, Ceiling Fan(s), Separate/Formal Dining Room, Eat-in Kitchen, Fireplace, Laminate Counters, Bath in Primary Bedroom, Pantry, Walk-In Closet(s), Window Treatments
- Flooring: Carpet, Ceramic Tile, Laminate, Vinyl
- Doors: Storm Door(s)
- Windows: Storm Window(s), Window Treatments
- Basement: Crawl Space
- Attic: Access Only
- Number of fireplaces: 1
- Fireplace features: Masonry, Wood Burning
Interior area
- Total interior livable area: 1,800 sqft
- Finished area above ground: 1,800
Property
Parking
- Parking features: Driveway, Oversized, Paved
- Has uncovered spaces: Yes
Features
- Levels: Two
- Stories: 2
- Patio & porch: Rear Porch, Patio, Deck
- Exterior features: Deck, Storage, Shed, Paved Driveway
- Pool features: None
- Fencing: Back Yard,Fenced,Privacy
Lot
- Size: 0.27 Acres
- Dimensions: 90 x 136 x 88 x 134
- Features: Landscaped
Details
- Parcel number: 744686001700000
- Zoning description: R12
Construction
Type & style
- Home type: SingleFamily
- Architectural style: Colonial,Two Story
- Property subtype: Single Family Residence
Materials
- Drywall, Frame, Vinyl Siding
Condition
- Resale
- New construction: No
- Year built: 1978
Utilities & green energy
- Sewer: Public Sewer
- Water: Public
Community & neighborhood
Security
- Security features: Smoke Detector(s)
Location
- Region: Midlothian
- Subdivision: Genito Forest
Other
Other facts
- Ownership: Individuals
- Ownership type: Sole Proprietor
Price history
| Date | Event | Price |
|---|---|---|
| 2/6/2025 | Sold | $360,000-2.7%$200/sqft |
Source: | ||
| 1/7/2025 | Pending sale | $370,000$206/sqft |
Source: | ||
| 1/3/2025 | Listed for sale | $370,000-1.3%$206/sqft |
Source: | ||
| 11/3/2024 | Listing removed | $375,000$208/sqft |
Source: | ||
| 10/25/2024 | Listed for sale | $375,000$208/sqft |
Source: | ||
Public tax history
| Year | Property taxes | Tax assessment |
|---|---|---|
| 2025 | $2,871 +6.7% | $322,600 +7.9% |
| 2024 | $2,691 +8.2% | $299,000 +9.4% |
| 2023 | $2,488 +6.8% | $273,400 +7.9% |
Find assessor info on the county website
Neighborhood: 23112
Nearby schools
GreatSchools rating
- 4/10Evergreen ElementaryGrades: PK-5Distance: 2.2 mi
- 5/10Swift Creek Middle SchoolGrades: 6-8Distance: 2.4 mi
- 6/10Clover Hill High SchoolGrades: 9-12Distance: 2.2 mi
Schools provided by the listing agent
- Elementary: Evergreen
- Middle: Swift Creek
- High: Clover Hill
Source: CVRMLS. This data may not be complete. We recommend contacting the local school district to confirm school assignments for this home.
Get a cash offer in 3 minutes
Find out how much your home could sell for in as little as 3 minutes with a no-obligation cash offer.
Estimated market value
$372,400
Get a cash offer in 3 minutes
Find out how much your home could sell for in as little as 3 minutes with a no-obligation cash offer.
Estimated market value
$372,400

