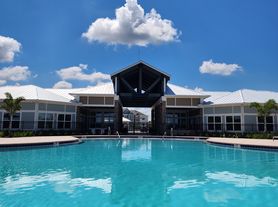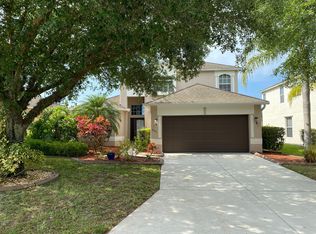This beautiful previous MODEL HOME is for RENT. Enjoy this like BRAND NEW(2019 built), elegant single story, 3 bed 2 bath home in the SUMMERWOODS. This PONTE VEDRA model home is a UPGRADES GALORE with more than $30000 upgrade options in the home. Get this below market priced home before its gone. New Key West-inspired single-family home community with an all-new amenity center that includes a dazzling resort-style pool, cabanas, multi-purpose field, walking trails, playground, grassy pocket park and more. A lot of upgrades in the house including Granite Kitchen Countertops & Silestone Bathroom Countertops. The tiled foyer invites you through to the kitchen, dining, and great room area all set up with the modern open concept that keeps your home looking bright and airy! You will find two bedrooms and a bathroom conveniently located for guests to access easily. Both bedrooms are quite large leaving plenty of room for usage. To the very back of the home, past your dining and great room area you will find the luxurious owners suite-complete with a perfectly laid out bathroom and massive walk in closet, Conveniently located 3-miles from I-75 off of Moccasin Wallow Road. Some pictures are previously (not latest) taken. All measurements and details are approximate. Please verify if important.
House for rent
$3,395/mo
11230 High Noon Trl, Parrish, FL 34219
3beds
1,509sqft
Price may not include required fees and charges.
Singlefamily
Available now
Cats, dogs OK
Central air
In unit laundry
2 Attached garage spaces parking
Central, fireplace
What's special
Resort-style poolGrassy pocket parkModern open conceptSilestone bathroom countertopsGranite kitchen countertopsElegant single storyMassive walk in closet
- 86 days |
- -- |
- -- |
Travel times
Looking to buy when your lease ends?
Consider a first-time homebuyer savings account designed to grow your down payment with up to a 6% match & a competitive APY.
Facts & features
Interior
Bedrooms & bathrooms
- Bedrooms: 3
- Bathrooms: 2
- Full bathrooms: 2
Heating
- Central, Fireplace
Cooling
- Central Air
Appliances
- Included: Dishwasher, Disposal, Dryer, Microwave, Range, Refrigerator
- Laundry: In Unit, Laundry Room
Features
- Individual Climate Control, Living Room/Dining Room Combo, Thermostat, Vaulted Ceiling(s), Walk In Closet, Walk-In Closet(s)
- Flooring: Carpet
- Has fireplace: Yes
Interior area
- Total interior livable area: 1,509 sqft
Video & virtual tour
Property
Parking
- Total spaces: 2
- Parking features: Attached, Covered
- Has attached garage: Yes
- Details: Contact manager
Features
- Stories: 1
- Exterior features: Ellen Rotolla, Floor Covering: Ceramic, Flooring: Ceramic, French Doors, Heating system: Central, Irrigation System, Laundry Room, Living Room/Dining Room Combo, Other Room, Rain Gutters, Thermostat, Vaulted Ceiling(s), Walk In Closet, Walk-In Closet(s)
Details
- Parcel number: 401601859
Construction
Type & style
- Home type: SingleFamily
- Property subtype: SingleFamily
Condition
- Year built: 2019
Community & HOA
Location
- Region: Parrish
Financial & listing details
- Lease term: 12 Months
Price history
| Date | Event | Price |
|---|---|---|
| 8/29/2025 | Listed for rent | $3,395+34.5%$2/sqft |
Source: Stellar MLS #O6340111 | ||
| 10/24/2022 | Listing removed | -- |
Source: Zillow Rental Network_1 | ||
| 9/1/2022 | Price change | $2,525+1.2%$2/sqft |
Source: Zillow Rental Network_1 #O6055649 | ||
| 8/29/2022 | Listed for rent | $2,495+34.9%$2/sqft |
Source: Zillow Rental Network_1 #O6055649 | ||
| 8/28/2022 | Listing removed | -- |
Source: | ||

