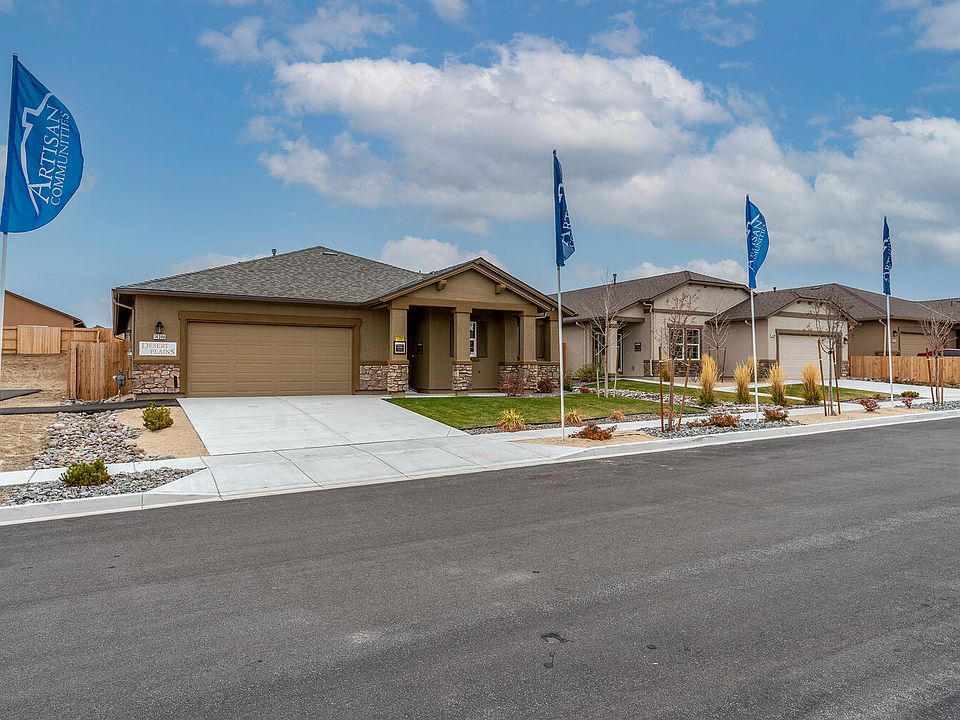The Sage at Desert Plains - New Construction by Artisan Communities
Welcome to 11230 Judson Drive, a beautiful new home in progress within the sought-after Desert Plains community. Built by Artisan Communities, this thoughtfully designed Sage floor plan is currently under construction, with estimated completion in October 2025.
Buyers still have the opportunity to select some finishes and options-make this home truly your own!
Key Features:
Priced at $450,900
Includes RV access - perfect for recreational vehicles or extra storage
Located on a spacious lot in a growing and desirable neighborhood
Don't miss your chance to personalize and own a brand-new home in this exciting new development.
For more details, please contact Artisan Communities by phone or email.
Pending
$445,050
11230 Judson Dr, Reno, NV 89506
3beds
1,421sqft
Single Family Residence
Built in 2025
7,442 Square Feet Lot
$445,000 Zestimate®
$313/sqft
$34/mo HOA
Newly built
No waiting required — this home is brand new and ready for you to move in.
- 80 days
- on Zillow |
- 57 |
- 0 |
Zillow last checked: August 28, 2025 at 05:20pm
Listing updated: August 28, 2025 at 05:20pm
Listed by:
Artisan Communities
Source: Artisan Communities
Travel times
Schedule tour
Facts & features
Interior
Bedrooms & bathrooms
- Bedrooms: 3
- Bathrooms: 2
- Full bathrooms: 2
Heating
- Natural Gas, Forced Air
Cooling
- Central Air, Ceiling Fan(s)
Appliances
- Included: Dishwasher, Disposal, Microwave, Range
Features
- Ceiling Fan(s), Walk-In Closet(s)
- Windows: Double Pane Windows
Interior area
- Total interior livable area: 1,421 sqft
Property
Parking
- Total spaces: 2
- Parking features: Attached
- Attached garage spaces: 2
Features
- Levels: 1.0
- Stories: 1
Lot
- Size: 7,442 Square Feet
Details
- Parcel number: 56209307
Construction
Type & style
- Home type: SingleFamily
- Property subtype: Single Family Residence
Materials
- Stucco, Stone
- Roof: Composition
Condition
- New Construction
- New construction: Yes
- Year built: 2025
Details
- Builder name: Artisan Communities
Community & HOA
Community
- Security: Fire Sprinkler System
- Subdivision: Desert Plains at Regency Park
HOA
- Has HOA: Yes
- HOA fee: $34 monthly
Location
- Region: Reno
Financial & listing details
- Price per square foot: $313/sqft
- Tax assessed value: $64,890
- Annual tax amount: $716
- Date on market: 6/13/2025
About the community
Move in today, stay a lifetime! We have the perfect home for you in North Reno. Desert Plains is modern living at it's best, offering four , truly affordable, single level home styles. Each home is built with energy efficiency and style in mind. Our stucco exterior homes feature granite counter tops (kitchen & baths), stainless steel appliances, spacious open floor plans, cozy living rooms with nine foot ceilings. A little drive can save you a lot of money. Stop by our model homes and make Desert Plains at Regency Park your perfect home!

14423 Fredonia Drive, Reno, NV 89506
Source: Artisan Communities
