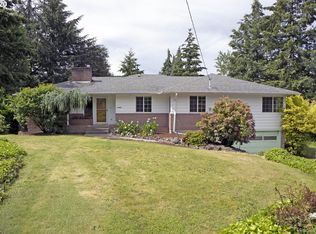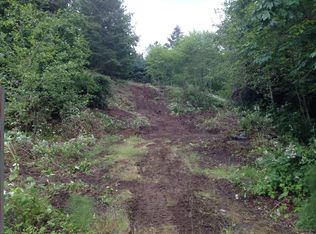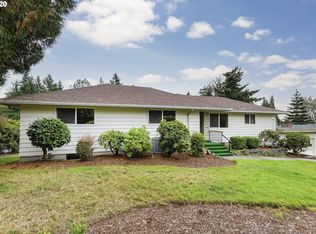Fantastic day Ranch in beautiful Cedar Mill neighborhood...steps away from Jackie Husen Park! You want space??? You have it here! Large junior acre lot-possibly dividable (?) Room for your RV-build your garden & more. Beautifully maintained family home - Multi-generational (Possible two living areas)Gleaming hardwood floors, new carpeting, btfl tile & vinyl windows-oversized windows create beautiful natural light,delightful inside & out!Be the first to tour this beautiful home!(sheds 12X10)
This property is off market, which means it's not currently listed for sale or rent on Zillow. This may be different from what's available on other websites or public sources.


