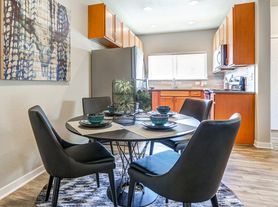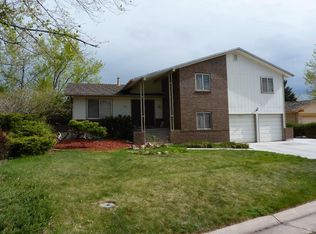Experience the best of Colorado living in this beautifully renovated two-story single-family home boasting stunning panoramic mountain views. This property combines modern luxury with an expansive, private outdoor space perfect for enjoying the Colorado lifestyle. Walk into an open concept kitchen, living room, and dining area with gorgeous hardwood floors perfect for family nights or entertaining. The kitchen has been fully updated with new cabinets and slab granite countertops. Adjacent to the kitchen is a cozy family room with a wood burning fireplace. All 4 bedrooms are conveniently located upstairs including a large primary suite with newly remodeled bathroom and walk in closet. Large basement with extensive storage and a dedicated laundry area. The home is situated on a large 0.4-acre lot with a fully fenced backyard, extensive landscaping, and newly installed garden boxes. Quaint, covered patios in both the front and back yard perfect for relaxing. Oversized attached 2-car garage (recently refinished, drywalled, and painted) plus extra space on the side of the home for RV, camper, or boat parking. Excellent Arvada location close to parks, schools (Sierra Elementary, Oberon Jr High, Ralston Valley High), shopping, and the Apex Recreation Center. Don't miss the opportunity to rent this exceptional, move-in-ready home in a fantastic Arvada location!
Renter is responsible for all utilities
House for rent
Accepts Zillow applications
$3,900/mo
11230 W 77th Dr, Arvada, CO 80005
4beds
3,144sqft
Price may not include required fees and charges.
Single family residence
Available now
Cats, dogs OK
Central air
In unit laundry
Attached garage parking
Baseboard, forced air
What's special
Fully fenced backyardStunning panoramic mountain viewsNewly installed garden boxesCozy family roomLarge primary suiteNew cabinetsSlab granite countertops
- 1 day |
- -- |
- -- |
Travel times
Facts & features
Interior
Bedrooms & bathrooms
- Bedrooms: 4
- Bathrooms: 3
- Full bathrooms: 3
Heating
- Baseboard, Forced Air
Cooling
- Central Air
Appliances
- Included: Dishwasher, Dryer, Freezer, Microwave, Oven, Refrigerator, Washer
- Laundry: In Unit
Features
- Walk In Closet
- Flooring: Hardwood
Interior area
- Total interior livable area: 3,144 sqft
Property
Parking
- Parking features: Attached
- Has attached garage: Yes
- Details: Contact manager
Features
- Exterior features: Bicycle storage, Fenced Backyard, Heating system: Baseboard, Heating system: Forced Air, No Utilities included in rent, Walk In Closet
Details
- Parcel number: 2933207002
Construction
Type & style
- Home type: SingleFamily
- Property subtype: Single Family Residence
Community & HOA
Location
- Region: Arvada
Financial & listing details
- Lease term: 1 Year
Price history
| Date | Event | Price |
|---|---|---|
| 10/7/2025 | Price change | $3,900-2.5%$1/sqft |
Source: Zillow Rentals | ||
| 10/6/2025 | Sold | $860,000+1.2%$274/sqft |
Source: | ||
| 7/28/2025 | Pending sale | $850,000-1.2%$270/sqft |
Source: | ||
| 7/8/2025 | Listed for rent | $4,000+5.3%$1/sqft |
Source: REcolorado #7171233 | ||
| 11/23/2024 | Listing removed | $3,800$1/sqft |
Source: REcolorado #6700947 | ||

