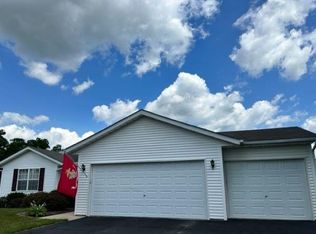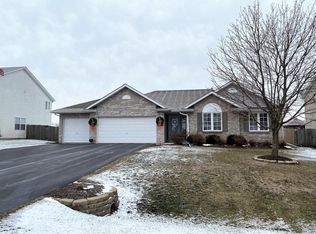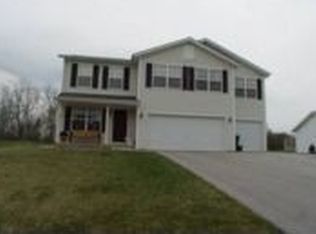Sold for $205,000 on 12/21/22
$205,000
11231 Valerian Way, Roscoe, IL 61073
3beds
1,426sqft
Single Family Residence
Built in 2005
0.28 Acres Lot
$266,400 Zestimate®
$144/sqft
$2,085 Estimated rent
Home value
$266,400
$253,000 - $280,000
$2,085/mo
Zestimate® history
Loading...
Owner options
Explore your selling options
What's special
Tastefully updated, move-in-ready home in the desired Hononegah School District. Located within a short walk to the new Chicory Ridge Subdivision Park and walking path. Greeted with excellent curb appeal & new front door. You'll walk into entryway w/ coat closet and new vinyl flooring that continues into the spacious living rm w/ vaulted ceilings and custom wood farmhouse statement wall. Beautiful eat-in kitchen w/ white cabinets, tile backsplash, new stainless steel appliances, and on-trend two tone concrete and butcher block countertops. First floor laundry between the kitchen and garage. Primary ensuite features a full bathroom and walk-in closet. The main floor is complete w/ 2 additional bedrooms and full bathroom. Plenty of room to grow--spacious basement ready to be finished! Plumbing already roughed-in for addt'l bathroom. Enjoy over 1/4 acre yard featuring a covered pergola deck, and swing set. Nice 3 car garage. Full tear off roof replacement in 2018. All appliances stay! You don't want to miss this one!
Zillow last checked: 8 hours ago
Listing updated: December 22, 2022 at 05:55am
Listed by:
Lauren Medearis 815-520-7087,
Keller Williams Realty Signature
Bought with:
Dickerson & Nieman
Source: NorthWest Illinois Alliance of REALTORS®,MLS#: 202207381
Facts & features
Interior
Bedrooms & bathrooms
- Bedrooms: 3
- Bathrooms: 2
- Full bathrooms: 2
- Main level bathrooms: 2
- Main level bedrooms: 3
Primary bedroom
- Level: Main
- Area: 188.94
- Dimensions: 14.1 x 13.4
Bedroom 2
- Level: Main
- Area: 139.23
- Dimensions: 11.9 x 11.7
Bedroom 3
- Level: Main
- Area: 91
- Dimensions: 10 x 9.1
Kitchen
- Level: Main
- Area: 192.91
- Dimensions: 19.1 x 10.1
Living room
- Level: Main
- Area: 325.38
- Dimensions: 18.7 x 17.4
Heating
- Forced Air
Cooling
- Central Air
Appliances
- Included: Dishwasher, Dryer, Microwave, Refrigerator, Stove/Cooktop, Washer, Gas Water Heater
- Laundry: Main Level
Features
- Windows: Window Treatments
- Basement: Full
- Attic: Storage
- Has fireplace: No
Interior area
- Total structure area: 1,426
- Total interior livable area: 1,426 sqft
- Finished area above ground: 1,426
- Finished area below ground: 0
Property
Parking
- Total spaces: 3
- Parking features: Attached
- Garage spaces: 3
Features
- Patio & porch: Deck
Lot
- Size: 0.28 Acres
- Dimensions: 80.74 x 132.36 x 99.39 x 141.57
- Features: Subdivided
Details
- Parcel number: 0431279006
Construction
Type & style
- Home type: SingleFamily
- Architectural style: Ranch
- Property subtype: Single Family Residence
Materials
- Siding, Vinyl
- Roof: Shingle
Condition
- Year built: 2005
Utilities & green energy
- Electric: Circuit Breakers
- Sewer: City/Community
- Water: City/Community
Community & neighborhood
Location
- Region: Roscoe
- Subdivision: IL
Other
Other facts
- Ownership: Fee Simple
Price history
| Date | Event | Price |
|---|---|---|
| 12/21/2022 | Sold | $205,000+2.6%$144/sqft |
Source: | ||
| 11/17/2022 | Pending sale | $199,900$140/sqft |
Source: | ||
| 11/15/2022 | Listed for sale | $199,900+43.8%$140/sqft |
Source: | ||
| 2/1/2018 | Sold | $139,000$97/sqft |
Source: Public Record | ||
| 9/20/2017 | Listed for sale | $139,000-3.1%$97/sqft |
Source: Gambino Realtors #201705817 | ||
Public tax history
| Year | Property taxes | Tax assessment |
|---|---|---|
| 2023 | $4,900 -6.4% | $58,569 +9.5% |
| 2022 | $5,233 | $53,507 +6.9% |
| 2021 | -- | $50,072 +3.3% |
Find assessor info on the county website
Neighborhood: 61073
Nearby schools
GreatSchools rating
- 6/10Kinnikinnick SchoolGrades: 4-5Distance: 1.5 mi
- 10/10Roscoe Middle SchoolGrades: 6-8Distance: 2.3 mi
- 7/10Hononegah High SchoolGrades: 9-12Distance: 2.4 mi
Schools provided by the listing agent
- Elementary: Ledgewood Elementary
- Middle: Roscoe Middle
- High: Hononegah High
- District: Hononegah 207
Source: NorthWest Illinois Alliance of REALTORS®. This data may not be complete. We recommend contacting the local school district to confirm school assignments for this home.

Get pre-qualified for a loan
At Zillow Home Loans, we can pre-qualify you in as little as 5 minutes with no impact to your credit score.An equal housing lender. NMLS #10287.


