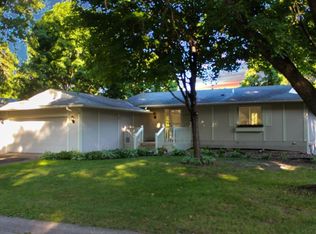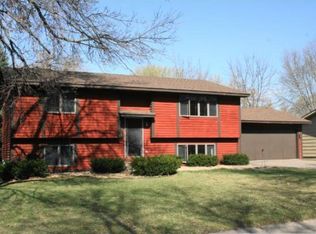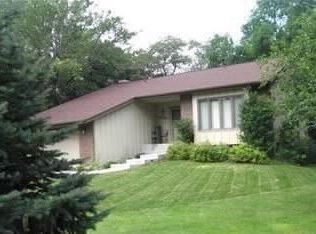Closed
$390,000
112313 Baxter Ct, Chaska, MN 55318
4beds
2,404sqft
Single Family Residence
Built in 1973
0.27 Acres Lot
$398,300 Zestimate®
$162/sqft
$2,730 Estimated rent
Home value
$398,300
$374,000 - $422,000
$2,730/mo
Zestimate® history
Loading...
Owner options
Explore your selling options
What's special
This quiet cul-de-sac location offers lots of extras. Enjoy a cup of morning coffee or a quiet evening in your custom built screen porch overlooking your private park like yard. This home offers four bedrooms, two baths and an updated kitchen with granite counters and stainless appliances. The lower level walks out to a patio and private backyard with a fire pit area to enjoy smores and more. The lower level also has a beautiful family room with a bar for entertaining or cozy up to a fire in your custom built fireplace and watch a movie. Come and see you will not be disappointed.
Zillow last checked: 8 hours ago
Listing updated: October 23, 2025 at 11:06pm
Listed by:
David R Philp 612-750-8087,
Coldwell Banker Realty
Bought with:
Derek Gjeston
eXp Realty
Source: NorthstarMLS as distributed by MLS GRID,MLS#: 6597526
Facts & features
Interior
Bedrooms & bathrooms
- Bedrooms: 4
- Bathrooms: 2
- Full bathrooms: 1
- 3/4 bathrooms: 1
Bedroom 1
- Level: Main
- Area: 163.2 Square Feet
- Dimensions: 17x9.6
Bedroom 2
- Level: Main
- Area: 201.5 Square Feet
- Dimensions: 15.5x13
Bedroom 3
- Level: Lower
- Area: 116.6 Square Feet
- Dimensions: 11x10.6
Bedroom 4
- Level: Lower
- Area: 118.8 Square Feet
- Dimensions: 11x10.8
Deck
- Level: Main
- Area: 192 Square Feet
- Dimensions: 16x12
Dining room
- Level: Main
- Area: 151.2 Square Feet
- Dimensions: 12x12.6
Family room
- Level: Lower
- Area: 272.16 Square Feet
- Dimensions: 21.6x12.6
Kitchen
- Level: Main
- Area: 137.5 Square Feet
- Dimensions: 12.5x11
Living room
- Level: Main
- Area: 238 Square Feet
- Dimensions: 14x17
Patio
- Level: Lower
- Area: 352 Square Feet
- Dimensions: 22x16
Patio
- Level: Lower
- Area: 242 Square Feet
- Dimensions: 22x11
Porch
- Level: Main
- Area: 176 Square Feet
- Dimensions: 16x11
Heating
- Forced Air
Cooling
- Central Air
Appliances
- Included: Dishwasher, Disposal, Dryer, Exhaust Fan, Microwave, Water Softener Owned
Features
- Basement: Block
- Number of fireplaces: 1
- Fireplace features: Brick, Gas
Interior area
- Total structure area: 2,404
- Total interior livable area: 2,404 sqft
- Finished area above ground: 1,202
- Finished area below ground: 750
Property
Parking
- Total spaces: 2
- Parking features: Attached
- Attached garage spaces: 2
- Details: Garage Dimensions (23x21)
Accessibility
- Accessibility features: None
Features
- Levels: Multi/Split
- Patio & porch: Deck, Patio, Porch, Rear Porch, Screened
- Fencing: None
Lot
- Size: 0.27 Acres
- Dimensions: 80 x 150 x 79 x 149
Details
- Foundation area: 1202
- Parcel number: 304200950
- Zoning description: Residential-Multi-Family
Construction
Type & style
- Home type: SingleFamily
- Property subtype: Single Family Residence
Materials
- Engineered Wood
Condition
- Age of Property: 52
- New construction: No
- Year built: 1973
Utilities & green energy
- Gas: Natural Gas
- Sewer: City Sewer/Connected
- Water: City Water/Connected
Community & neighborhood
Location
- Region: Chaska
- Subdivision: Neighborhood Eight
HOA & financial
HOA
- Has HOA: Yes
- HOA fee: $334 annually
- Services included: Professional Mgmt, Shared Amenities
- Association name: Jonathan Association
- Association phone: 952-448-4700
Price history
| Date | Event | Price |
|---|---|---|
| 10/23/2024 | Sold | $390,000+0.8%$162/sqft |
Source: | ||
| 10/3/2024 | Pending sale | $386,900$161/sqft |
Source: | ||
| 9/23/2024 | Listed for sale | $386,900$161/sqft |
Source: | ||
Public tax history
| Year | Property taxes | Tax assessment |
|---|---|---|
| 2024 | $3,752 -1.6% | $339,800 +4.3% |
| 2023 | $3,812 +23.3% | $325,700 -5.2% |
| 2022 | $3,092 +7% | $343,500 +33.5% |
Find assessor info on the county website
Neighborhood: 55318
Nearby schools
GreatSchools rating
- 8/10Clover Ridge Elementary SchoolGrades: K-5Distance: 0.4 mi
- 8/10Chaska Middle School WestGrades: 6-8Distance: 1.7 mi
- 9/10Chaska High SchoolGrades: 8-12Distance: 1.9 mi
Get a cash offer in 3 minutes
Find out how much your home could sell for in as little as 3 minutes with a no-obligation cash offer.
Estimated market value
$398,300
Get a cash offer in 3 minutes
Find out how much your home could sell for in as little as 3 minutes with a no-obligation cash offer.
Estimated market value
$398,300


